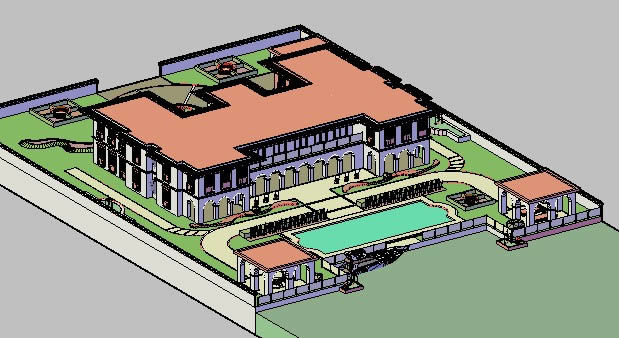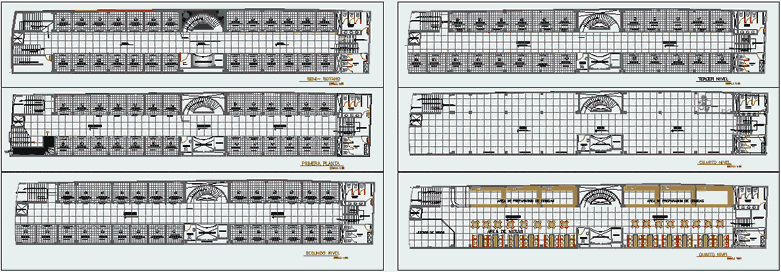Hyper – Market DWG Full Project for AutoCAD

Floor plan has general administrative, assembly plant, plant roof, a project of a supermarket with areas of access, parking and zoning.
Drawing labels, details, and other text information extracted from the CAD file (Translated from Spanish):
north, v.d., f. to . or . m., Faculty of Architecture, University of Michoacán, Michoacán University of San Nicolas de Hodalgo, Climber, Price Monitor. and trash, secretarial area, reception, cafeteria, jewelry area, gentlemen’s area, children’s area, shoe shop area, books and gifts area, parcel, fruit and vegetables, groceries and plastics, flower shop, music, paintings, electronics, toy store, cold meats, baby zone, perfume, dairy, private areas, fish shop, pharmacy, white, access, exit i, exit ii, reg. Christmas, health, men, women, polleria, ladies area, red meats, gastronomy, cakes and hamburger, mexican snacks, Chinese food, ice cream, pizzeria, regional food, meters, wines and beverages, hardware, bakery, cto. toilet, appliances and appliances, furniture, trash, wet area, cold area, cool area, service area, toilet, duct, sectional area, serv., emergency exit, emergency exit, pharmacy warehouse, ATMs, ATM recharge, wc. h, wc. m, water and milk, dough, personal access, ovens, flours, ups, iii, vii, viii, personnel control, accounting, manager, waiting room, cto. of surveillance, cto. high value, information module, store equipment, front room, restrooms, boardrooms and exhibitions, service room, ground floor, lobby, low parking, refrigerated food, perishable storage, canned food and oils, classification and warehouse control, wine and beverage storage, florist storage, shoes and clothes storage, furniture and electrical equipment storage, electrical control, machine room, bank, cfe, lp gas, telmex, cna, cable, vault, access and exit, machine room, maneuvering yard, est. motorcycles, est. bicycles, taxis, access plaza, admon exclusive parking, administration access, access and exit to download platform, playground, administration plant, complementary services plant, warehouse plant, plane n., general architectural plan, plan :, material, integral workshop x, hypermarket, project :, scale:, meters, dimension:, esc. graphic:, projected:, reviewed :, location:, date:, section :, semester :, michoacán university of san nicolas de hidalgo, macro location of cd. altamirano, micro location of the location of the land, boulevard altamirano-coyuca, av. the delights, canal, hills of the valley, cap. mariano abasolo, rio balsas, rio cuirio, rio cutzamala, tabachines, toltec cement warehouse, dispersed farmhouse, architectural plant of the hypermarket area, specifications of the service area, perishable warehouse, merchandise classification and control. canned and oils, storage of wines and beverages, flower shop, store of shoes and clothes, furniture and appliances store, architectural plant, boulevard altamirano – coyuca, cd. altamirano gro., plant of set, plant of roofs, roof inclined
Raw text data extracted from CAD file:
| Language | Spanish |
| Drawing Type | Full Project |
| Category | Retail |
| Additional Screenshots |
 |
| File Type | dwg |
| Materials | Plastic, Other |
| Measurement Units | Metric |
| Footprint Area | |
| Building Features | Garden / Park, Deck / Patio, Parking |
| Tags | administrative, ASSEMBLY, autocad, commercial, DWG, floor, full, general, mall, market, plan, plant, Project, roof, shopping, super, supermarket, trade |








