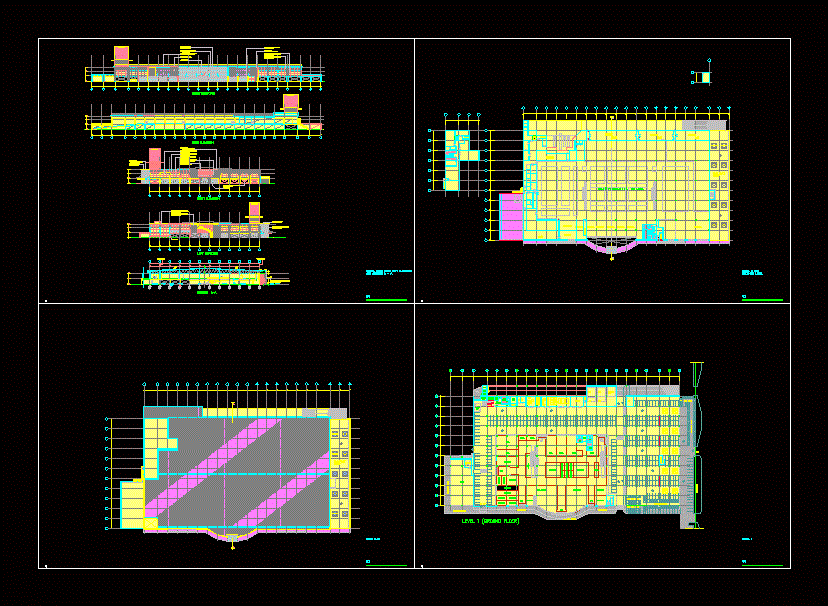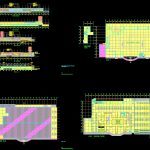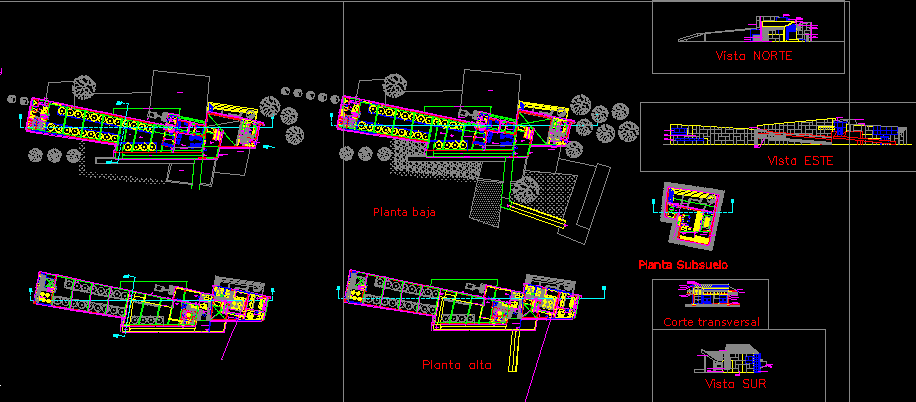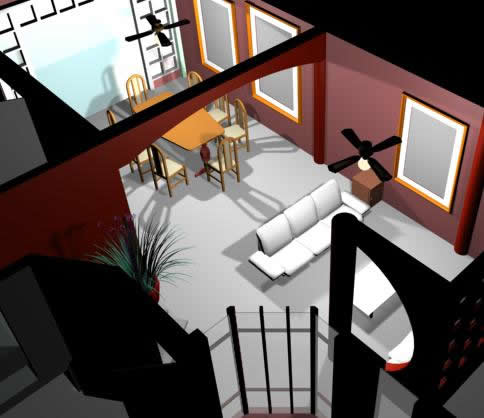Hypermarket DWG Section for AutoCAD

plants – sections – facades – dimensions – designations
Drawing labels, details, and other text information extracted from the CAD file:
roof plan, roof, beam level, driveway, chiller room, car parks, to underside of truss, boundary line, store, gms, mall, section a-a, shop, restaurant, left elevation, ceiling level, landscape, alumn. frame sliding glass door, to manuf’s detail, top light, r.c flat, and section a – a, front, rear right left elevation, sign board, – metallic silver finish, corrugated metal cladding, composite panel, aluminium cladding, cement render on brickwall, spraytile finish, metal canopy fascia trim, – colour board, flat roof level, level mezz, wall light, sign, metal coping, -metallic silver finish, reflective glass, curtain wall with, right elevation, rear elevation, glass canopy, food court, front elevation, motor cycle parks, lpg, dcw, switchroom, consumer, above, interlocking pavers, out, canopy above, ahu room, rest, room, staff, lift, hoist, maintenance, office, sub-station, tnb, upper grd, up to, dn form, exit, f.t, genset, switchrm, m.s, f.s, m.t, sdf, tank, ahu, sprinkler, boundary line, up to upper grd, retail, reception, loading, bay, document, compactor, dry, wet, fire control, security room, investigation, locker, male, control area, security, female, bakery, kitchen, servery, below, produce, cool, canopy below, void, prep, greenline, storage, cage, condensor, compressor, mmd, kiosk, event, liquor, non, halal, departmental store, shutter, roller, roof over, corr., toilet, make, h.t, to lmr, escalator and travellator, up from lower grd, dn to lower grd, level, mezzanine, area, seating, male toilet, female toilet, surau, mezznine level
Raw text data extracted from CAD file:
| Language | English |
| Drawing Type | Section |
| Category | Retail |
| Additional Screenshots |
 |
| File Type | dwg |
| Materials | Glass, Other |
| Measurement Units | Metric |
| Footprint Area | |
| Building Features | A/C, Garden / Park, Escalator |
| Tags | autocad, commercial, designations, dimensions, DWG, facades, mall, market, plants, section, sections, shopping, supermarket, trade |








