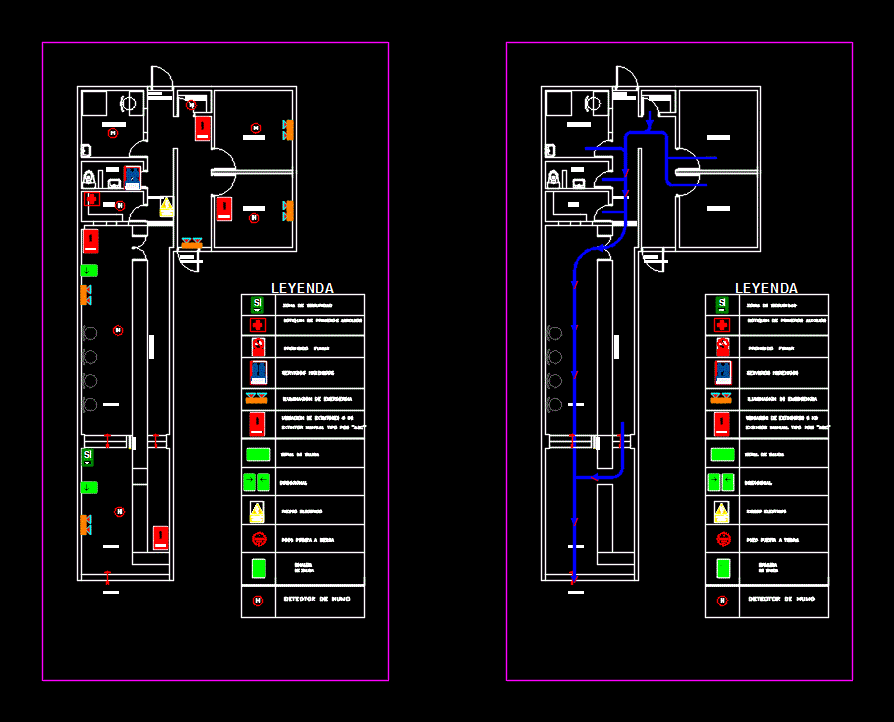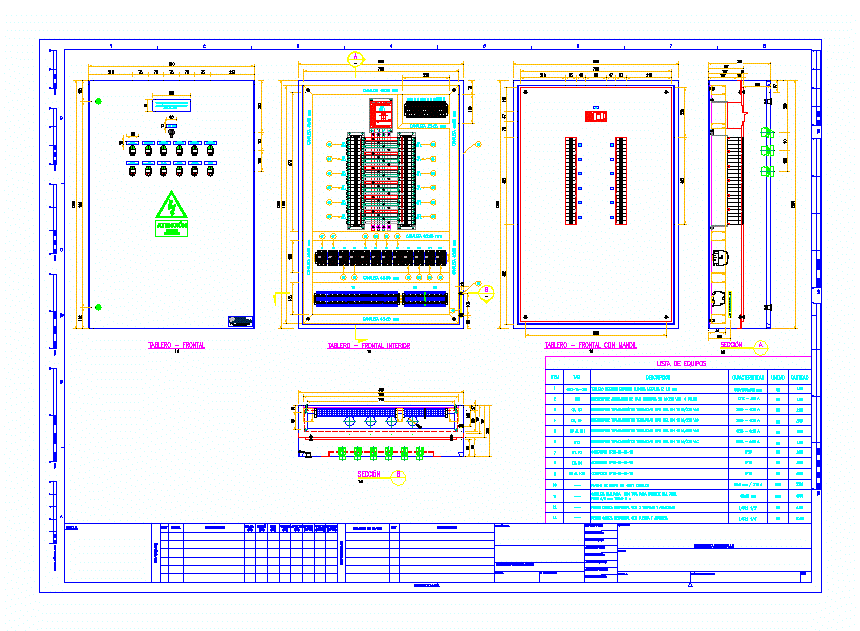Indeci Evacuation And Signage DWG Plan for AutoCAD

Store plans. Distribution; evacuation and signage.
Drawing labels, details, and other text information extracted from the CAD file (Translated from Spanish):
extinguisher, Hygienic, services, Sshh, box, warehouse, dinning room, Attention, Emergency lighting, Location of extinguishers kg, Fire extinguisher type pqs, first aid kit, sanitary facilities, no smoking, legend, electric risk, Groundwater well, exit sign, directional, stairs, Output, smoke detector, Safe zone in case of earthquakes, security zone, dinning room, warehouse, box, Sshh, Npt., railing, Npt., Sshh, box, warehouse, dinning room, Attention, Emergency lighting, Location of extinguishers kg, Fire extinguisher type pqs, first aid kit, sanitary facilities, no smoking, legend, electric risk, Groundwater well, exit sign, directional, stairs, Output, smoke detector, Safe zone in case of earthquakes, security zone, Npt., railing, railing, Closed door, sales room, Closed door, Safe zone in case of earthquakes
Raw text data extracted from CAD file:
| Language | Spanish |
| Drawing Type | Plan |
| Category | Mechanical, Electrical & Plumbing (MEP) |
| Additional Screenshots |
 |
| File Type | dwg |
| Materials | |
| Measurement Units | |
| Footprint Area | |
| Building Features | |
| Tags | autocad, distribution, DWG, einrichtungen, evacuation, facilities, gas, gesundheit, indeci, l'approvisionnement en eau, la sant, le gaz, machine room, maquinas, maschinenrauminstallations, plan, plans, provision, Signage, store, wasser bestimmung, water |








