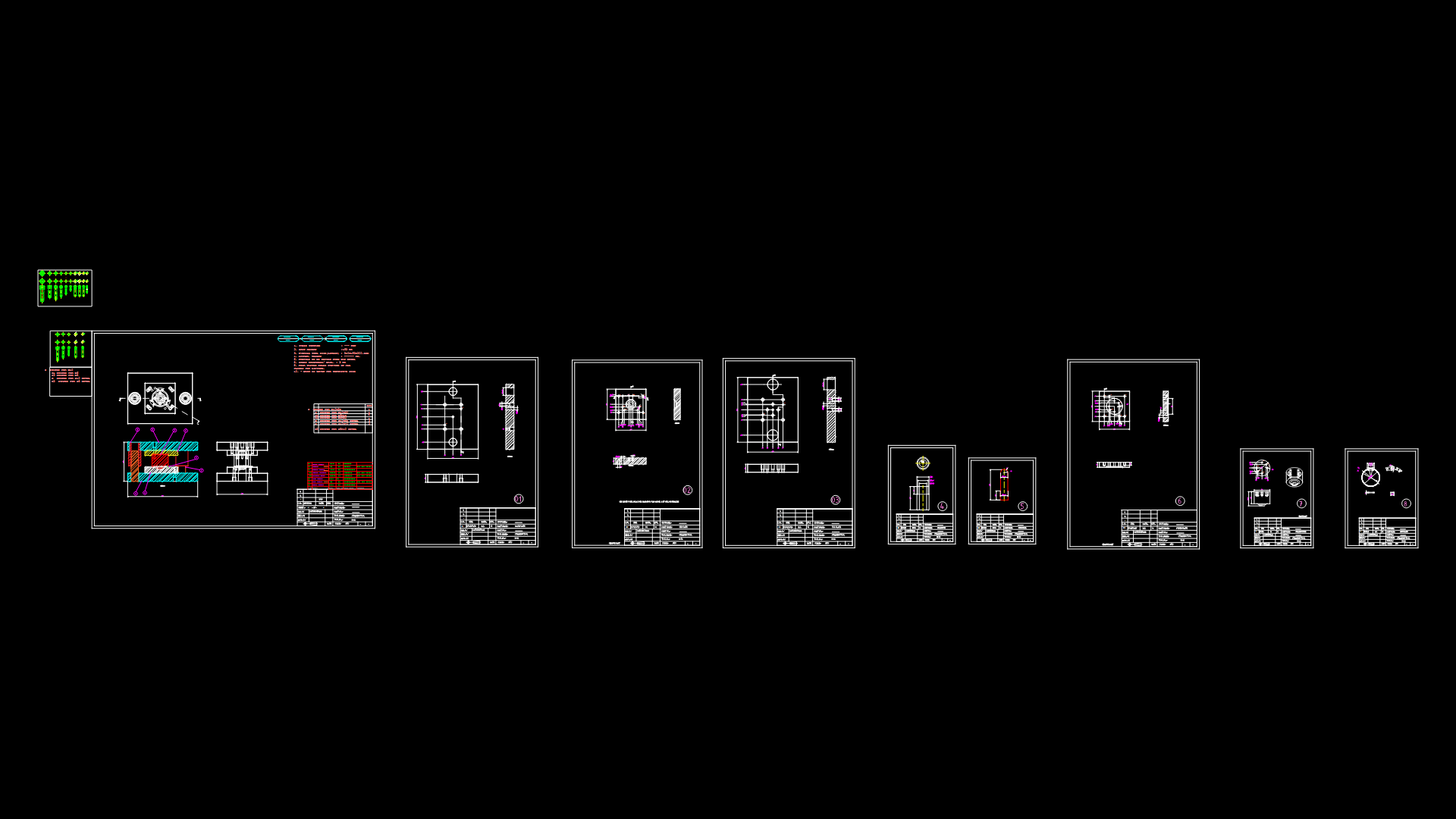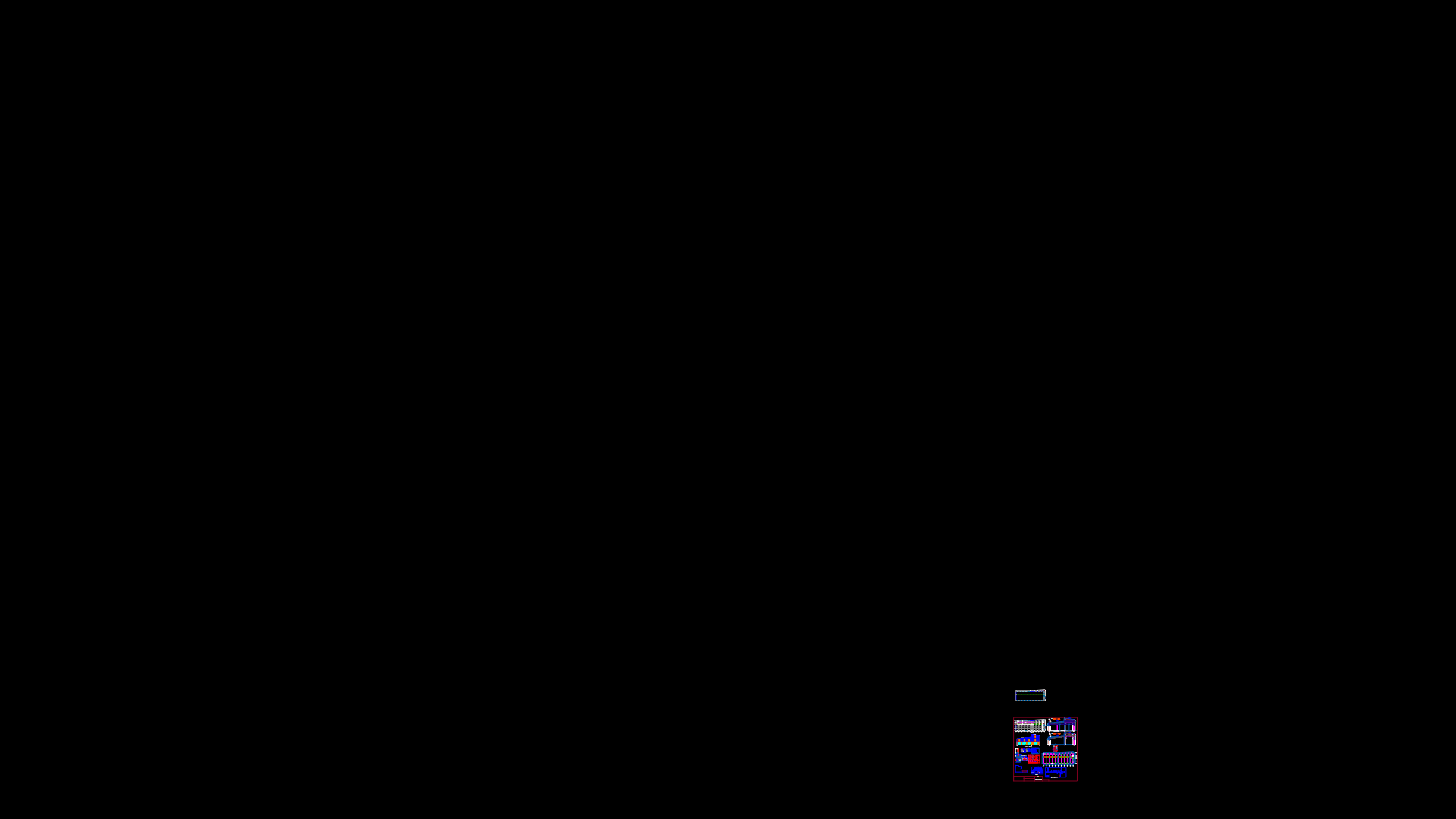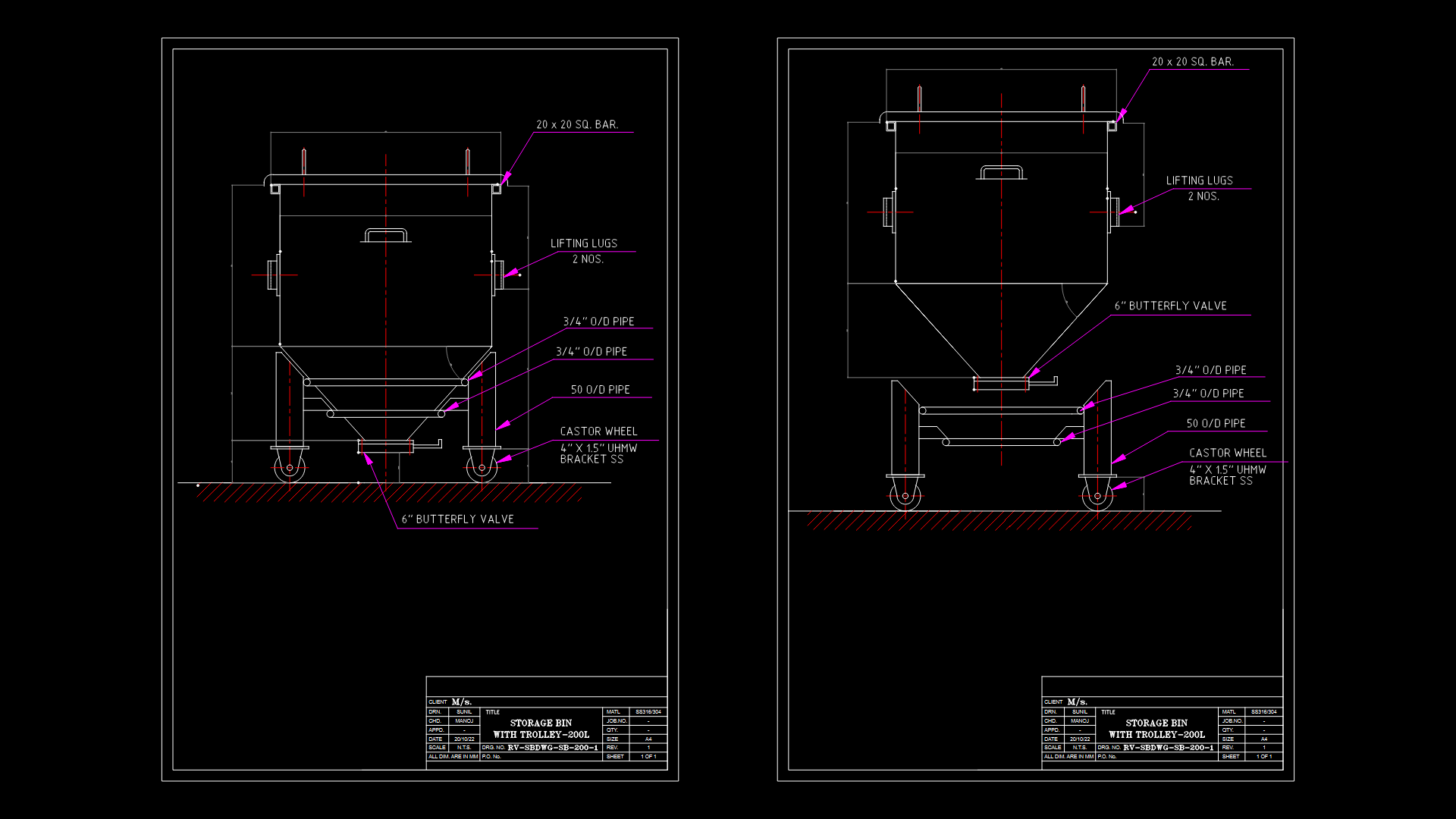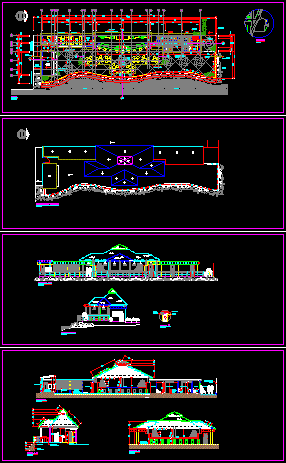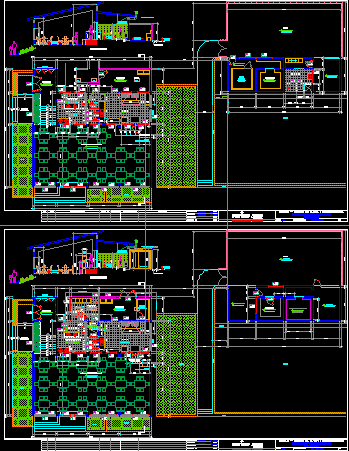Industrial Buildings DWG Plan for AutoCAD
ADVERTISEMENT

ADVERTISEMENT
industrial complex of textile factory and required services plan and section details
Drawing labels, details, and other text information extracted from the CAD file (Translated from Bosnian):
primary building, auxiliary workshops, tailor’s shop, energy block, intermediate warehouse, stretching, sewing, final closing, warehouse of finished products, wooden packaging, cardboard packaging, modeling department, raw material warehouse, staircase entrance, truck, food delivery, pocket with hygienic items, reception table, warm kitchen, black dry cleaning, rough preparation, fine preparation, vegetables, meat, fridge, frying, economic entrance, partition walls in the production hall, production plant, service, outpatient clinic, functional units
Raw text data extracted from CAD file:
| Language | Other |
| Drawing Type | Plan |
| Category | Industrial |
| Additional Screenshots |
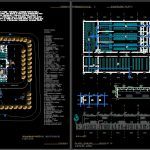 |
| File Type | dwg |
| Materials | Wood, Other |
| Measurement Units | Metric |
| Footprint Area | |
| Building Features | Garden / Park, Parking |
| Tags | autocad, buildings, complex, details, DWG, factory, industrial, industrial building, manufacture, plan, required, section, Services, textile |
