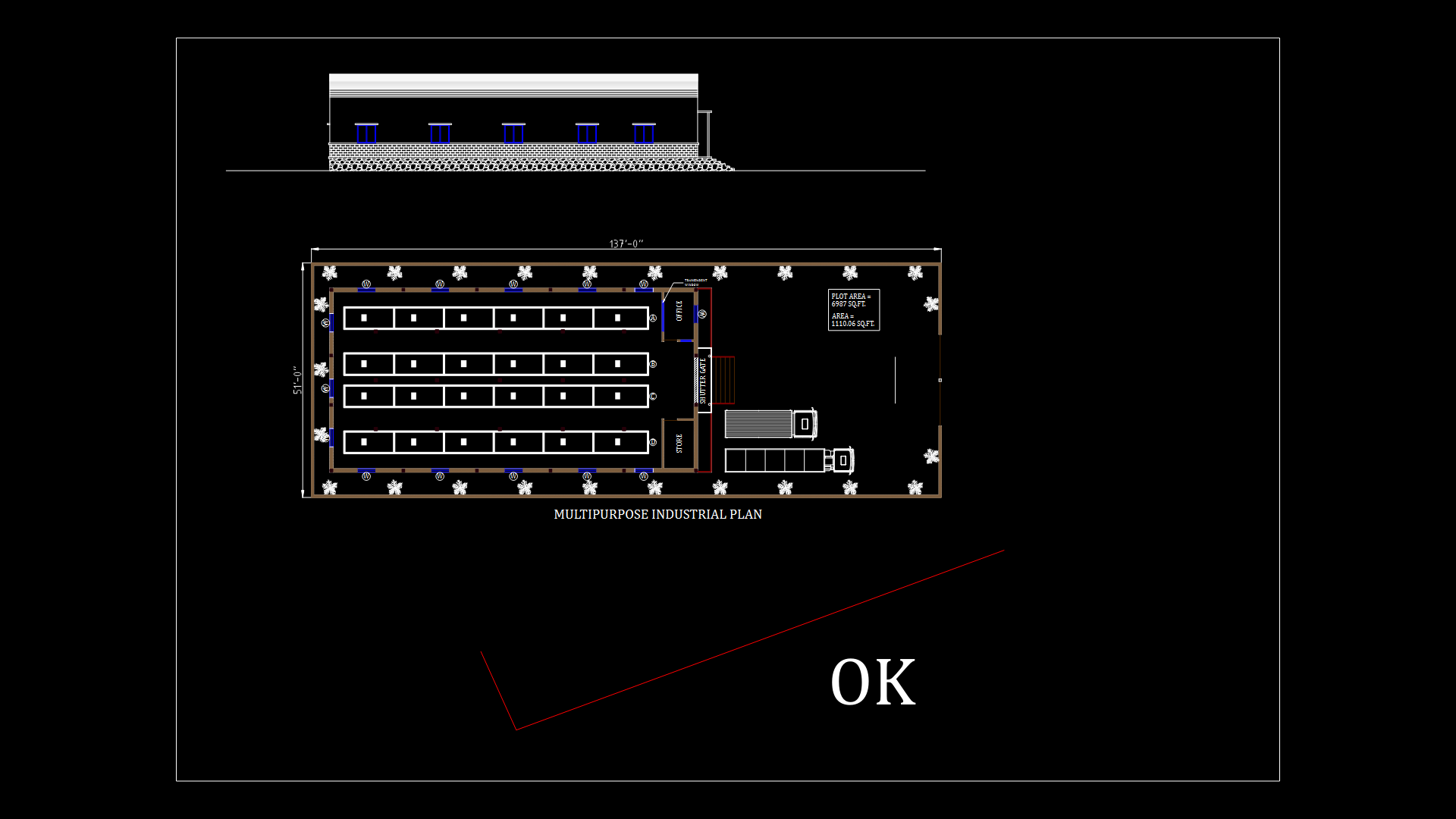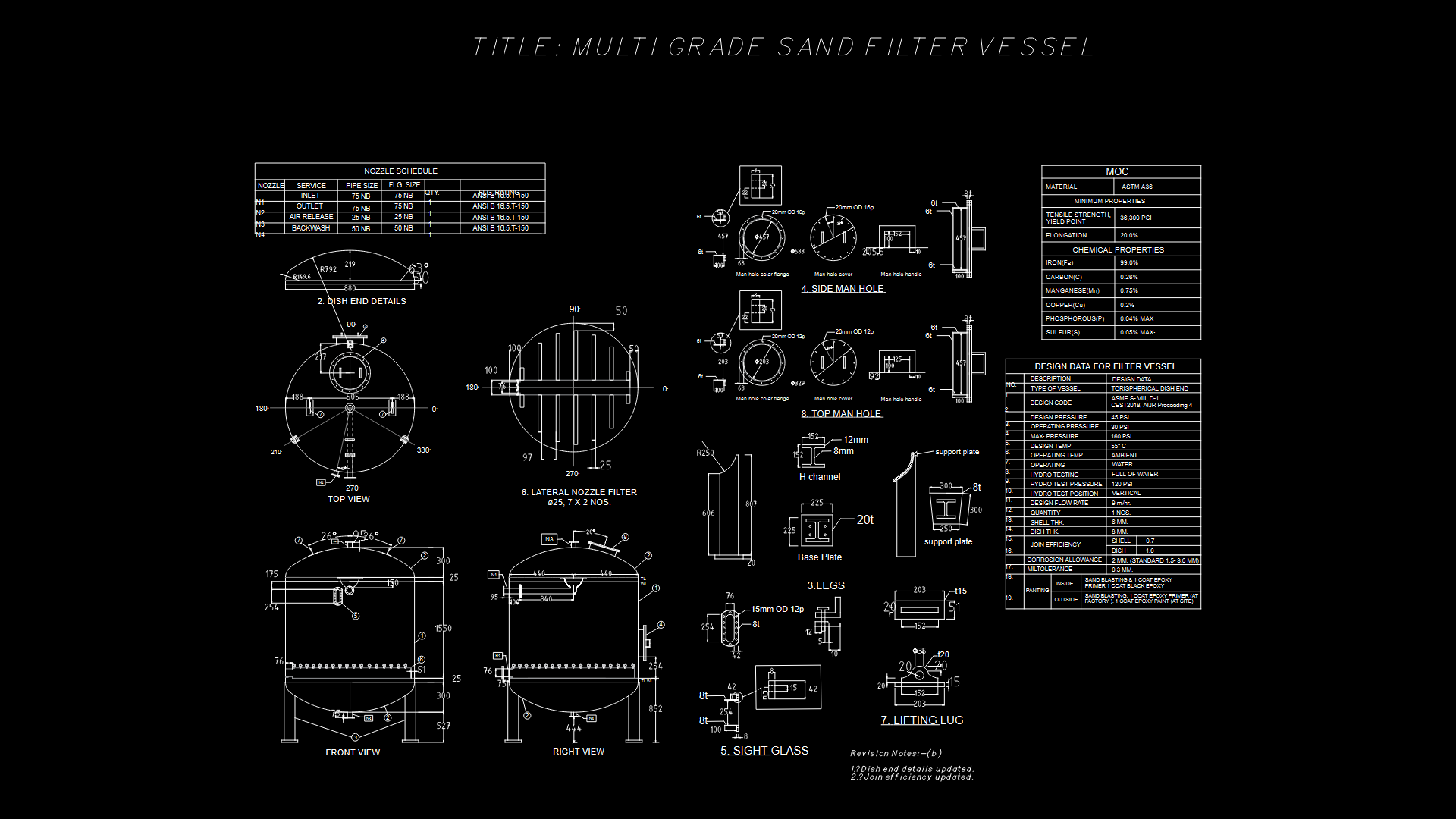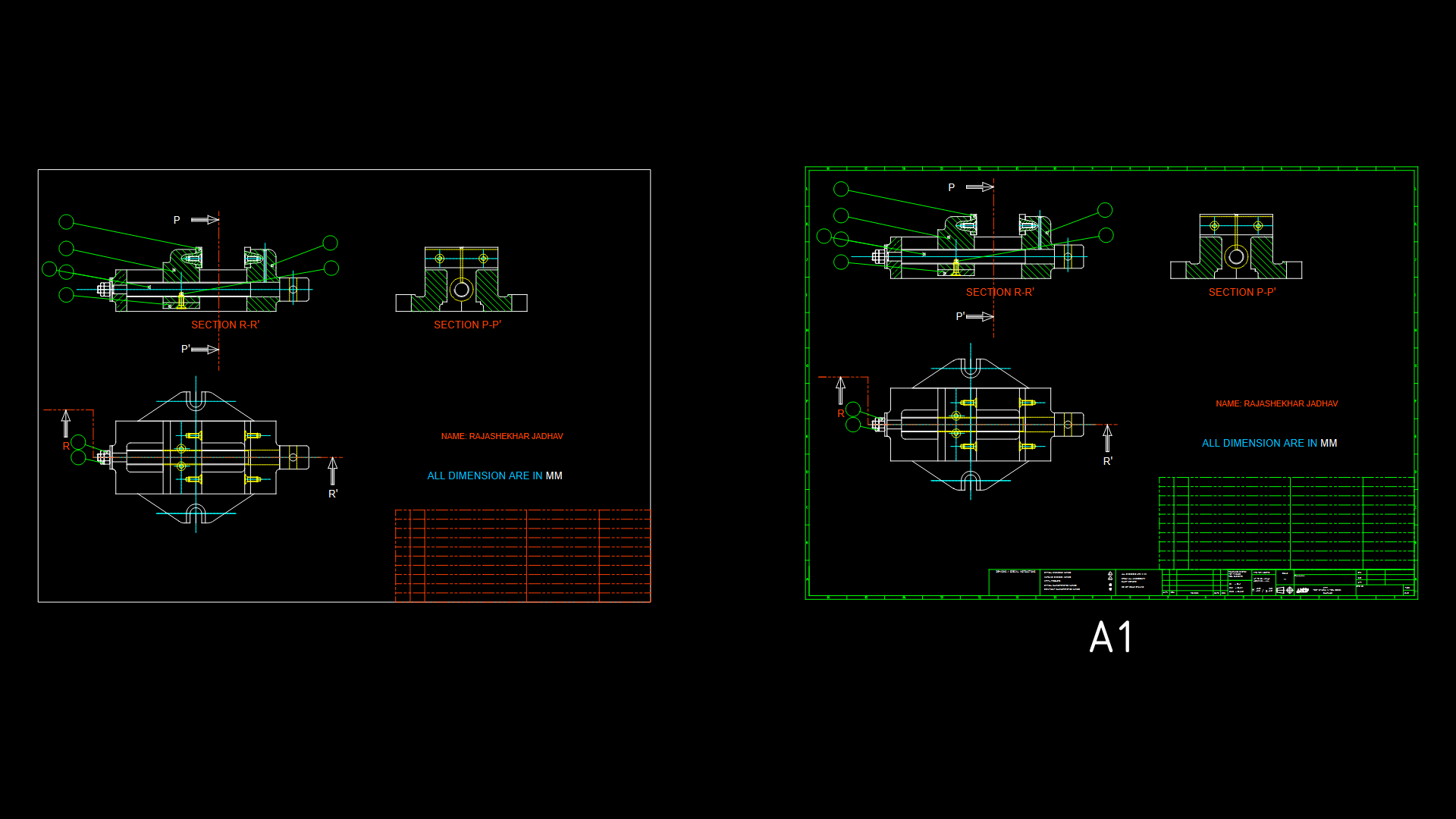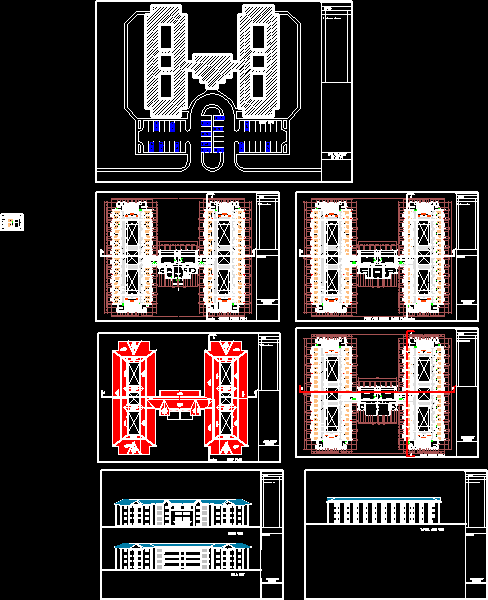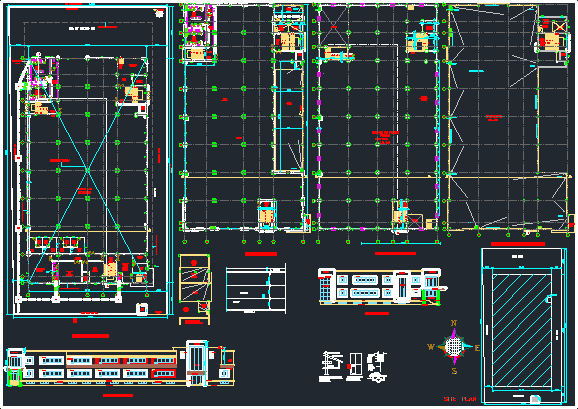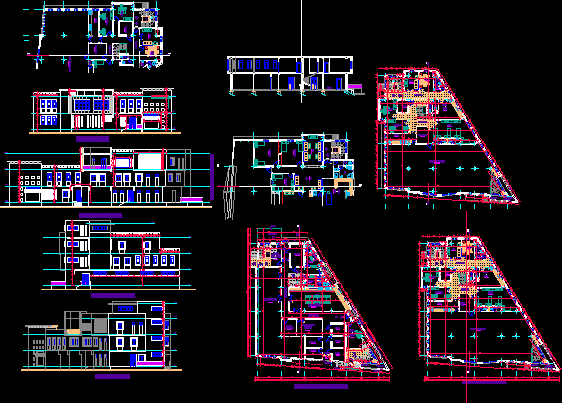Industrial Hall DWG Block for AutoCAD

Complete Structural Drawings
Drawing labels, details, and other text information extracted from the CAD file:
the connction and brought to a snug-tight condition, by the, initial operation,all bolts in the connection shall be tightened, over all in length, except otherwise specified., notes:, except otherwise specified., full effort of a man using an ordinary spud wrench such, conform to astm standards., and testing shall conform to aws standards., is as follows: bolts shall be installed in all holes of, that the connection is fully compacted. following this, of pretensioing procedure see special specifications., otherwise specified., and nuts., should be provided according to site instruction., wind direction, true north, plant north, conventional, checked by:, date:, approved by:, project:, for:, date, rev., scale:, drawn by:, description:, drawing no., project no., consulting engineers, amendments, purlin, section, var, detail, back gouge, or gusset plate, iii, stiffener, note:, stiffeners, cl.o.tie beam, welding second plate., rafter bracing details, sloped washer, view, wall post, part of, key plan, end framing on axis, side framing on axis, fixed onb ground slab, frame axis, column, end plate, flange, typical weld details of plates, axes wall post, axes frame, material schedule, pos, spec., shape, no., cont., box
Raw text data extracted from CAD file:
| Language | English |
| Drawing Type | Block |
| Category | Industrial |
| Additional Screenshots |
|
| File Type | dwg |
| Materials | Steel, Other |
| Measurement Units | Metric |
| Footprint Area | |
| Building Features | |
| Tags | autocad, block, complete, drawings, DWG, factory, hall, industrial, industrial building, structural |
