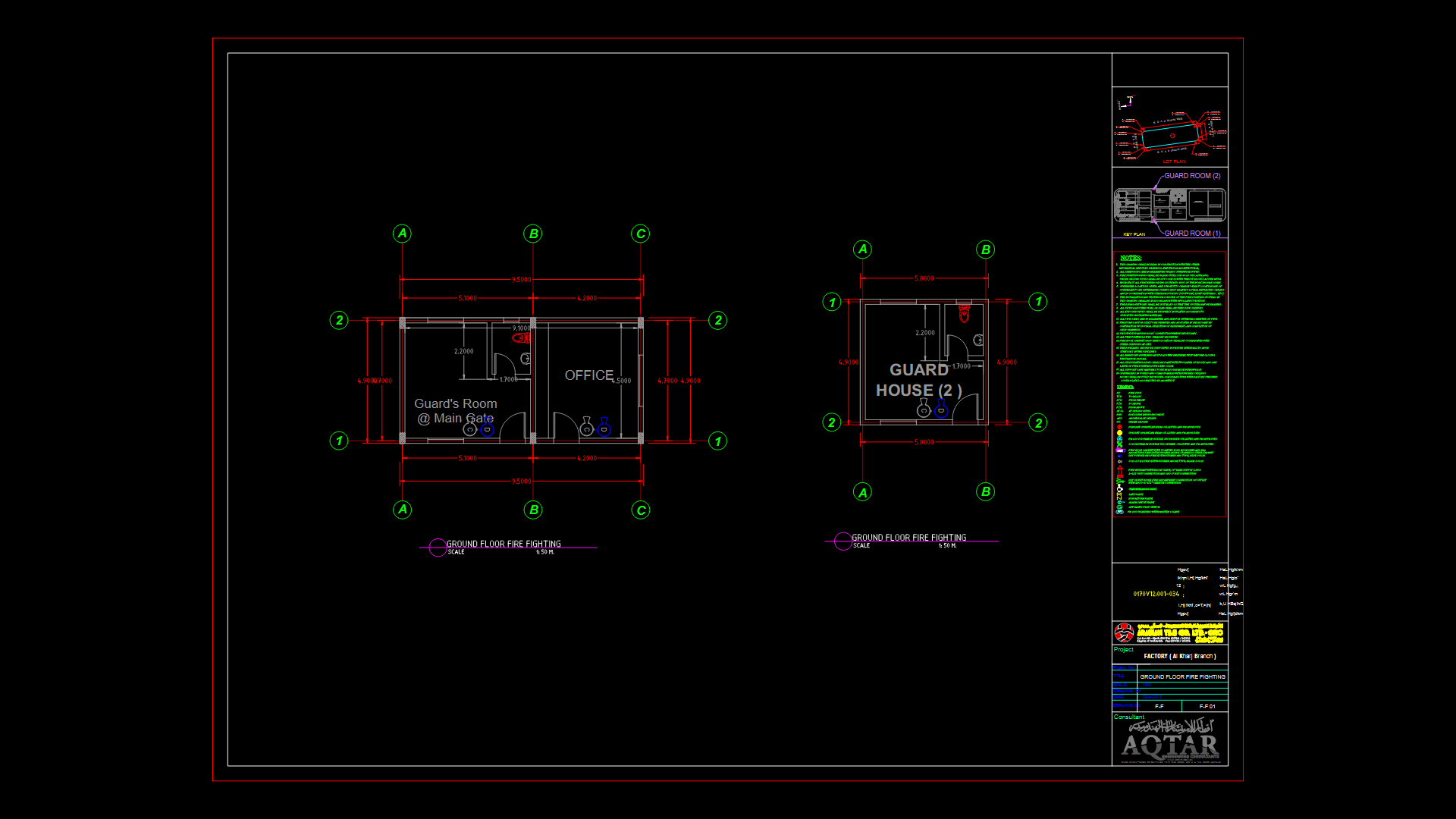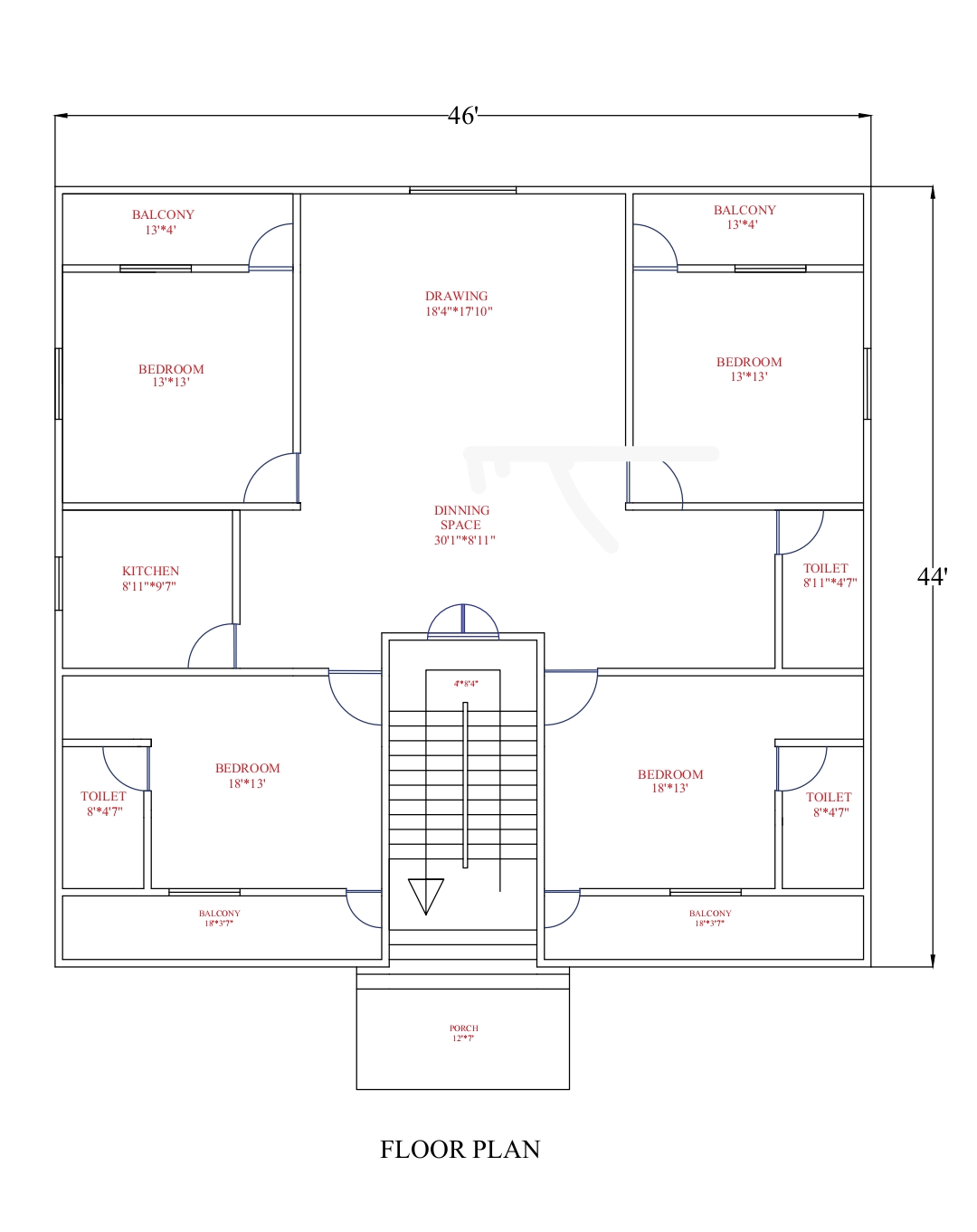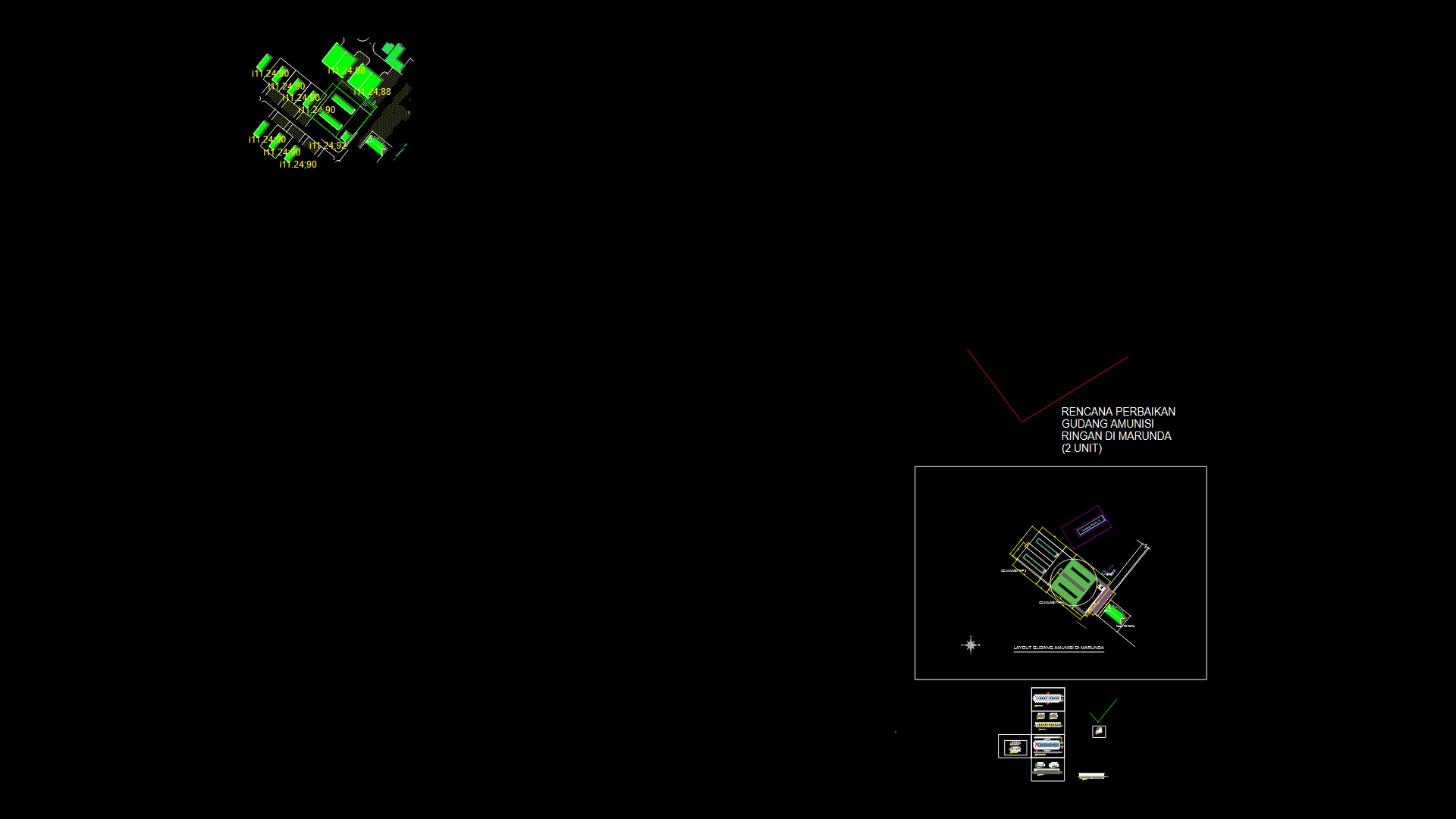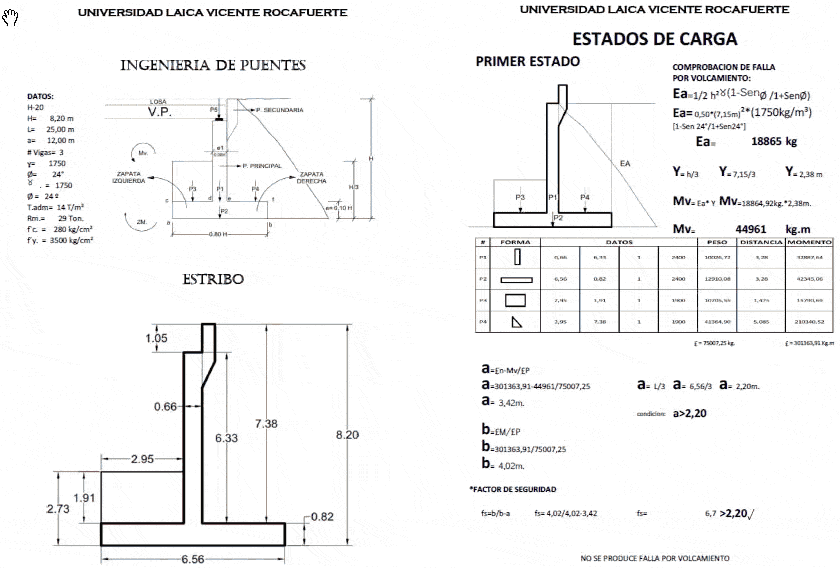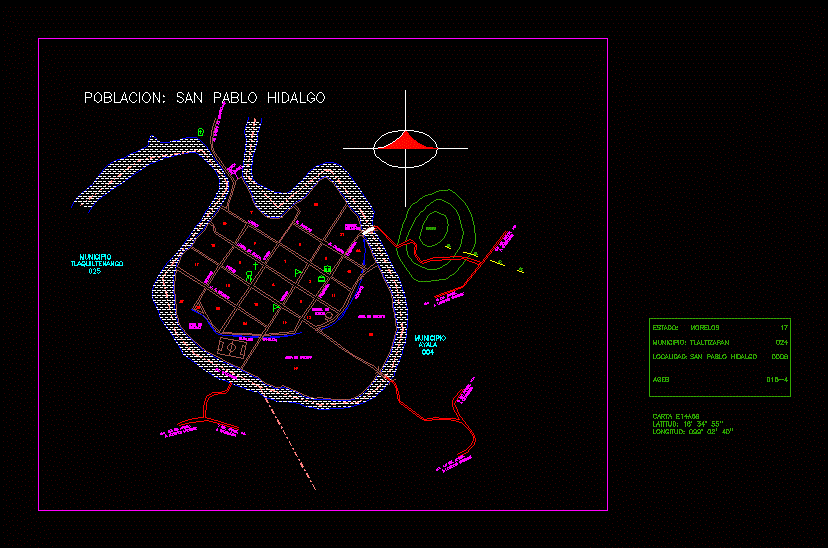Industrial Nave With Bridge Crane DWG Full Project for AutoCAD

Structure of industrial nave with bridge crane and metallic construction – Details – Complete project
Drawing labels, details, and other text information extracted from the CAD file (Translated from Spanish):
scale:, course, n student, level n, signature, name, date, standards, checked, drawn, zaragoza, industrial engineering, university school, elevation semi-truss, outline, detail of clips, dimensions in cm, location , offices, warehouse, location plan, phase ii, phase i, elevation east facade, elevation south facade, elevation west facade, elevation north facade, façade elevations, roof plant, cross section, truss, section dd, plant, elevation , detail a, detail b, general views, section cc, rail beam, elevation, side paneling, side frame, type c pillar, type b pillar, type d pillar, front truss, windproof beam, nut and lock nut to tighten the ties, roof framing, roof framing, pillar section, exterior portico, anchors, reinforcements, interior portico, test pieces on site, block factory, concrete layer, in well cleaning, type vii, shoe frame, type iii, type iv, longitudinal, treansversal, shoes, armor, ti po ii, type i, type vi, encachado, concrete slab, alignment, shoes type v in all, type v, equal all the work, concrete, steel, execution, foundation and, sanitation, vibrated, without ensallos, normal , location, detail enclosure, element, specifications, control, pillars bases c, lateral pillars bases, pillars bases byd, mortar screed, for adjustment, pillars bases
Raw text data extracted from CAD file:
| Language | Spanish |
| Drawing Type | Full Project |
| Category | Utilitarian Buildings |
| Additional Screenshots |
 |
| File Type | dwg |
| Materials | Concrete, Steel, Other |
| Measurement Units | Metric |
| Footprint Area | |
| Building Features | |
| Tags | adega, armazenamento, autocad, barn, bridge, cave, celeiro, cellar, complete, construction, crane, details, DWG, full, grange, industrial, keller, le stockage, metallic, nave, Project, scheune, speicher, storage, structure |
