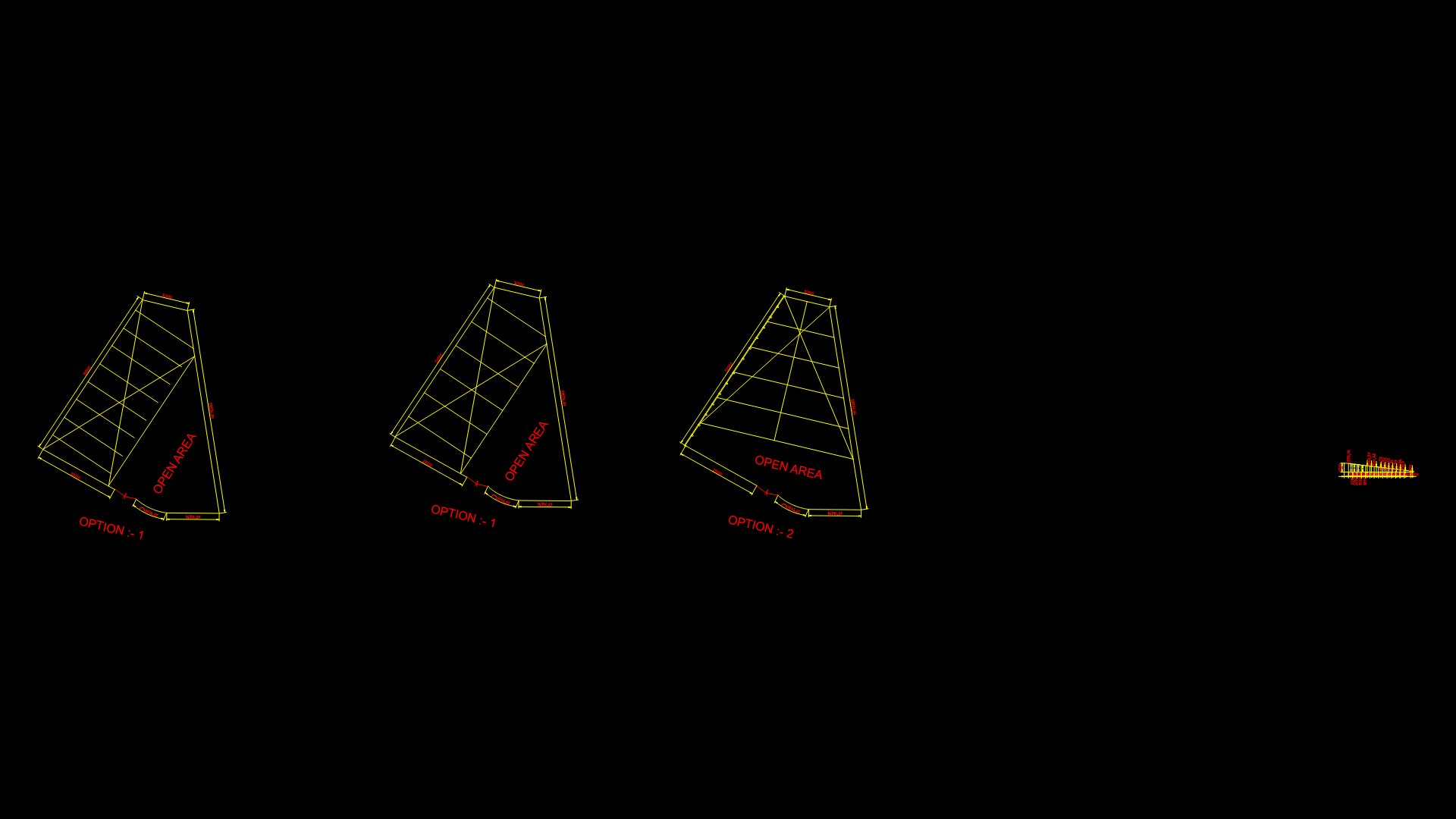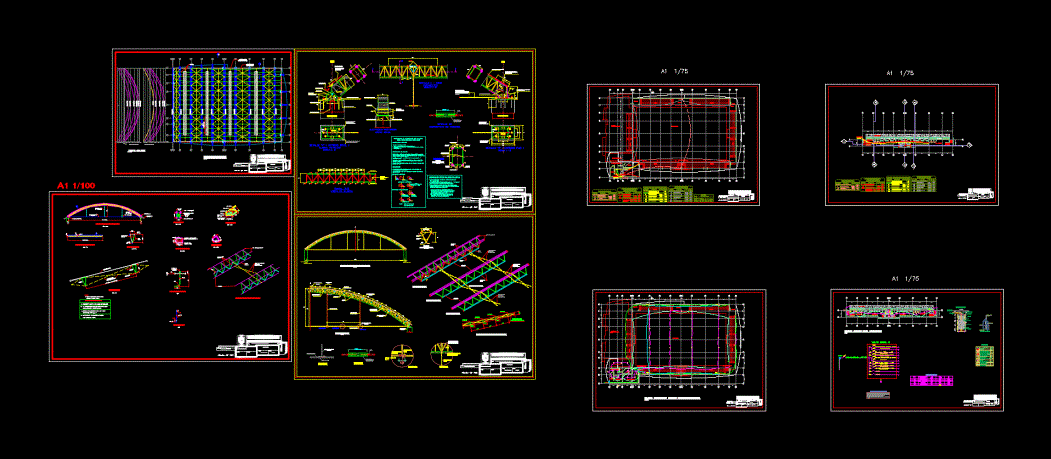Industrial Nave With Cover Two Leans And Detail Of Bridge Crane DWG Detail for AutoCAD

Industrial nave – Foundation – Anchorage of columns – Bridge crane
Drawing labels, details, and other text information extracted from the CAD file (Translated from Spanish):
shot blasting foundations, on behalf of mecavi s.l., d. antonio torrescusa gonzalez, industrial technical engineer, industrial technical engineers, official school of, jose maría romero guijo, of cordoba, d. ignacio gracia perez, reference, date, num., drawn by :,, sl, front elevation large boiler ship, mechanizations and boiler villaharta sl, industrial technical engineer, sheet of equal thickness wing heb, hose, this is what it is worth, bridge crane, level of, reduced, control, depth of the firm mts., beams braces, edge, numbers, side x, side and, shoes, armad. and, grille, armad. x, arid, characteristics of the materials, wells, ditches and soleras limp., concrete, walls and footings, straps, abrams, hypothesis: tension of the ground, in cone, maximum seat, fck, maximum, foundation ship large boiler, safety, coefficients, plant, elevation, dimensions in mm., detail of the straps, connectors, cleaning concrete, foundation straps, traction, a-a ‘, long. of anchoring, compression, stirrups dxseparation
Raw text data extracted from CAD file:
| Language | Spanish |
| Drawing Type | Detail |
| Category | Utilitarian Buildings |
| Additional Screenshots |
 |
| File Type | dwg |
| Materials | Concrete, Other |
| Measurement Units | Imperial |
| Footprint Area | |
| Building Features | |
| Tags | adega, anchorage, armazenamento, autocad, barn, bridge, cave, celeiro, cellar, columns, cover, crane, DETAIL, DWG, FOUNDATION, grange, industrial, keller, le stockage, nave, scheune, speicher, storage |








