Industrial Polygon DWG Block for AutoCAD
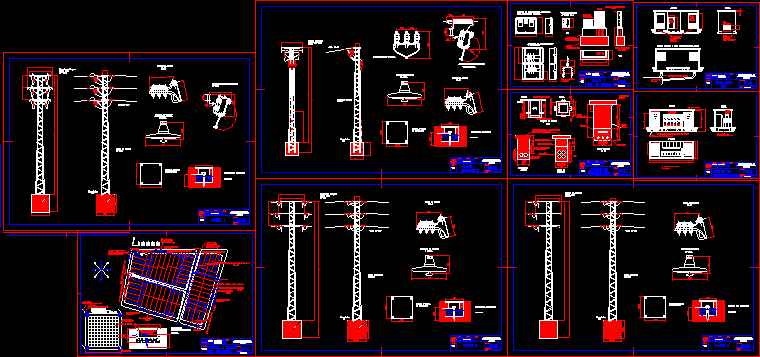
Industrial polygon – Setting to earth – Distribution gutters – Towers – Posts of derivation
Drawing labels, details, and other text information extracted from the CAD file (Translated from Spanish):
scale:, course, student, flat, firm, first name, date, rules, checked, drawn, Saragossa, industrial technical engineering, university of, santiago gale, manuel torres, ground, central, of the polygon, electrode, main land line, derivation of the main land line, point of land landing of the ship, electrode, main land line, derivation of the main land line, point of land landing of the ship, picas en cuadrado, picas en cuadrado, electrode, pica, ground connection line, grounding by spikes, detail boxes, scale, detail of ct, picas in square mts, electrode c.t., line of connection, with ground mm, mts mesh, electrode mesh mm, with equipotential mesh mm, union cable, union cable, with ct mm hardware, electrode bites, each, of the neutral earth, connection picas, ground, ct neutral, of the earth hardware, distance mts, scale, grounding of the neutral, of cable through cable mm, isolated with pvc tube, closet, c.s.p., of measurement, set of sectioning, protection., santiago gale, manuel torres, c.s.p., central, eq. of measurement, double insulation cabinet, for outdoor installation., university of, industrial technical engineering, Saragossa, drawn, checked, rules, date, first name, firm, flat, student, course, scale:, closet himel polinorm, plinth, concrete, foundation, concrete, corrugated tubes, pvc, connection box, Earth, of measurement, c.s.p., closet, of the p.s., line diagram, scale:, course, student, flat, firm, first name, date, rules, checked, drawn, Saragossa, industrial technical engineering, university of, center, transformation, santiago gale, manuel torres, central, booths, switchgear, trafo, picture, from bt, raised, plant, profile, cabin s, equipotential wire mesh mm, wire connection with mm electrode, gap of, insulated conductors, white hublot w., switch, ventilation grill, door, access, personal, raised, profile, rack, of ventilation, access doors, of material with, grille for, ventilation, holes for, entrance of, underground cables, civil work, c.t., santiago gale, manuel torres, central, university of, industrial technical engineering, Saragossa, drawn, checked, rules, date, first name, firm, flat, student, course, scale:, interior lift oil collection pit, of oil, collection pit, rigid pvc pipe mm, machinery, access, door, compacted earth, trenches in, sidewalks, ditch in, road, termination according to paving, projected, signage mesh, box walls, chest fund, bypass pipes, crossbow, approx., paved, Exterior, filling, Earth, fine sand, trench traced, brick, raised, plant, scale:, course, student, flat, firm, first name, date, rules, checked, drawn, Saragossa, industrial technical engineering, university of, santiago gale, manuel torres, ditches, central, distribution, fine sand, compacted earth, signaling, mesh, mts, mooring insulator, terminal bottle detail, ground, in square, electrode detail, scale, mts, scale:, course, student, flat, firm, first name, date, rules, checked, drawn, Saragossa, technical engineering
Raw text data extracted from CAD file:
| Language | Spanish |
| Drawing Type | Block |
| Category | Mechanical, Electrical & Plumbing (MEP) |
| Additional Screenshots |
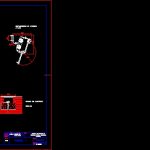 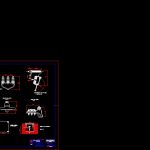 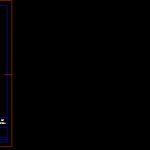  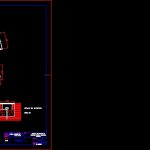 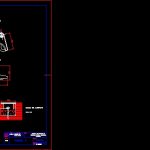   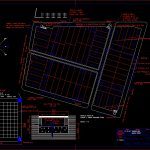 |
| File Type | dwg |
| Materials | Concrete |
| Measurement Units | |
| Footprint Area | |
| Building Features | Car Parking Lot |
| Tags | autocad, block, derivation, distribution, DWG, earth, éclairage électrique, electric lighting, electricity, elektrische beleuchtung, elektrizität, gutters, iluminação elétrica, industrial, lichtplanung, lighting project, polygon, posts, projet d'éclairage, projeto de ilumina, setting, towers |








