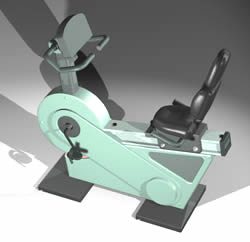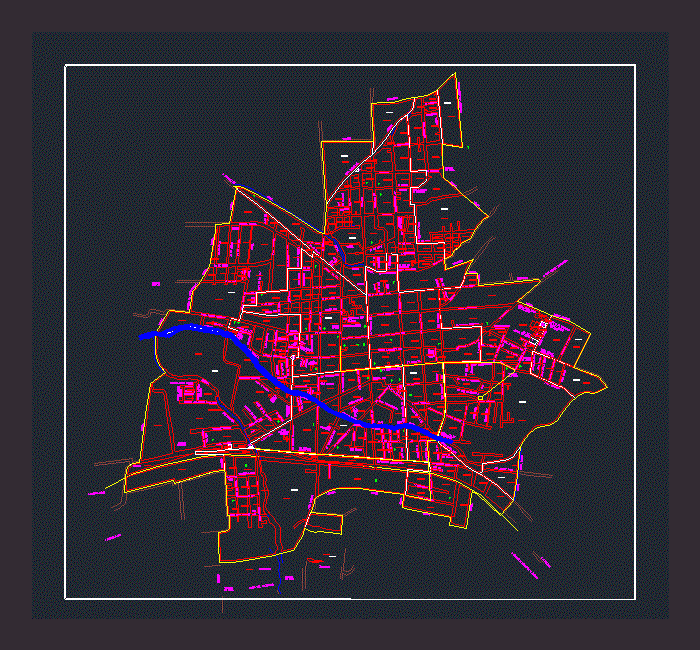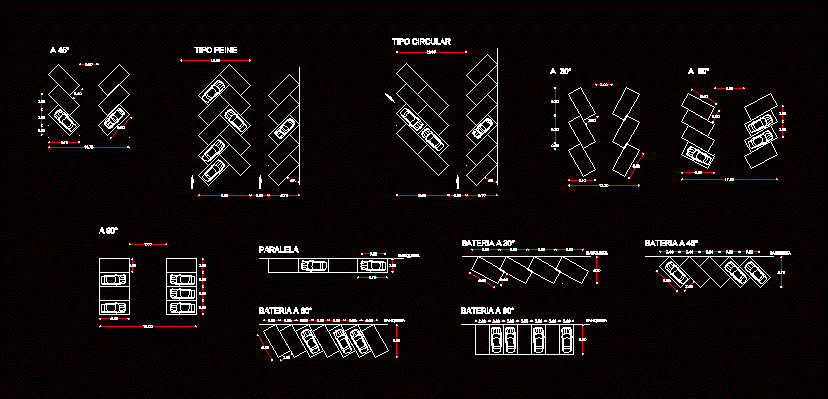Industrial Shed – Details Metalic Cover Structure DWG Detail for AutoCAD

Structural detail shed covered for industry – Detail light slab with supporting grid to plate Novalosa – Guayaquil – Ecuador
Drawing labels, details, and other text information extracted from the CAD file (Translated from Spanish):
location, sucre street, sixth avenue, sidewalk, factory line, retirement, street, vertical cut b – b, dr. amadeo moreira solórzano, garcía m., estarvez b., josé m., dr. elio, martha bucaram de roldós, monastery of the carmen, industry reform, market, mapasingue west, dr. josé miguel garcía moreno, josé m. garcia m., dr augusto alvarado olea, dr. wenceslao ollague loayza, landázuri, luis auz, dr. josé, estarvez, bejarano, dr. fernando, dr. alejandro aguilar ruilova, dr. euro towers lion, dr. amadeo moreira solórzano, avilés n., vidal c., mother Teresa of calcuta, dr. josé de rubira r., av. fifth, av. second, av. third, interior, av. second, av. first, second street, cross street, first street, third street, fifth street, fourth street, second street, first street, av. fourth, av. third, seventh, main, third, sixth avenue, implementation and cover, ground floor, parking, winery, sshh men, sshh women, dining room, emergency exit, vertical cut a – a, administration, mezzanine
Raw text data extracted from CAD file:
| Language | Spanish |
| Drawing Type | Detail |
| Category | Utilitarian Buildings |
| Additional Screenshots |
 |
| File Type | dwg |
| Materials | Other |
| Measurement Units | Metric |
| Footprint Area | |
| Building Features | Garden / Park, Parking |
| Tags | adega, armazenamento, autocad, barn, cave, celeiro, cellar, cover, covered, DETAIL, details, DWG, grange, grid, industrial, industry, keller, le stockage, light, metalic, scheune, shed, slab, speicher, storage, structural, structure, supporting |







