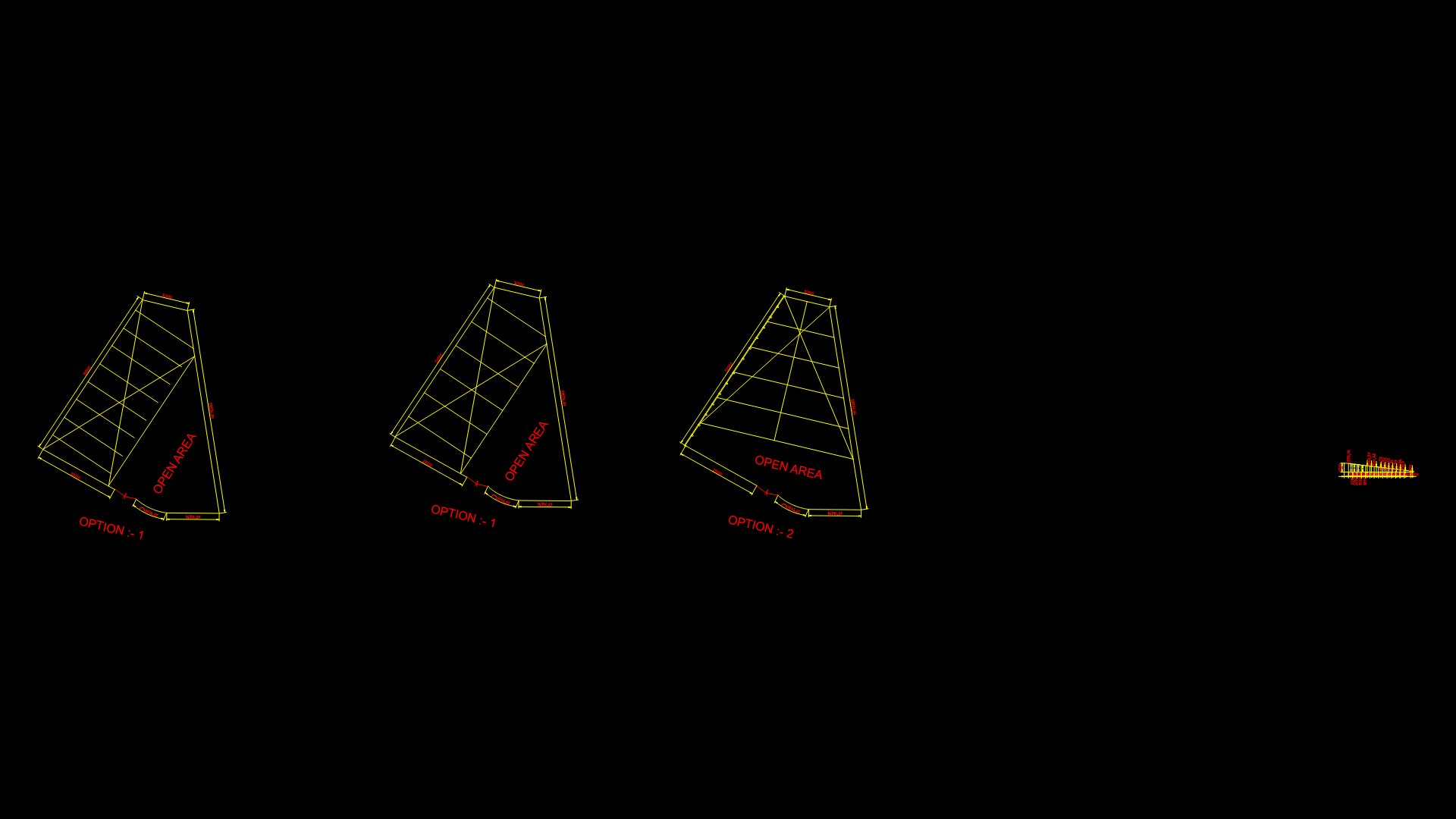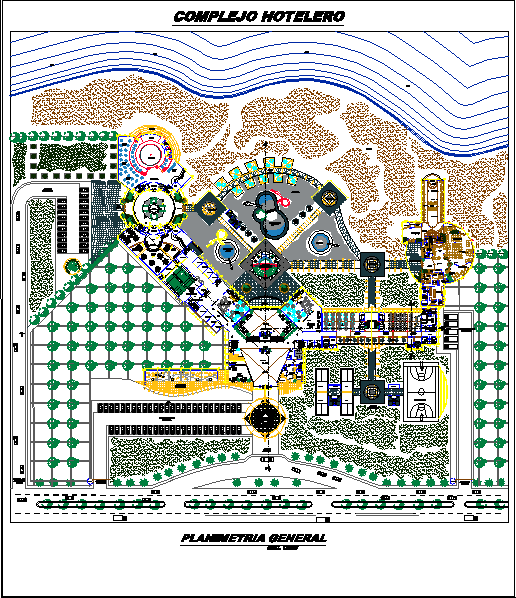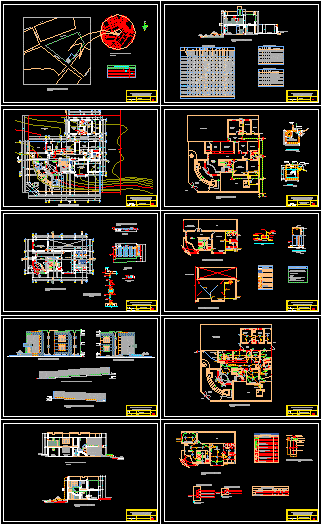Industrial Warehouse DWG Section for AutoCAD
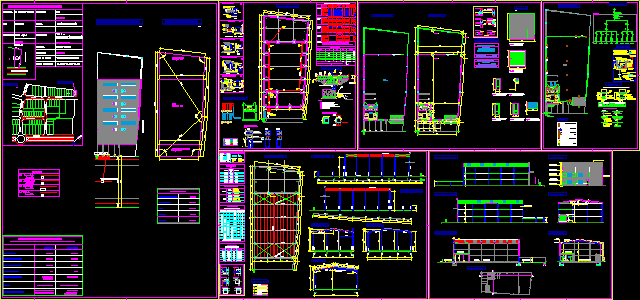
Industrial warehouse – Sup. 421.08m2 – Plant- Sections – Details – Installations
Drawing labels, details, and other text information extracted from the CAD file (Translated from Spanish):
table of characteristics according to the instruction eh-e, execution, control of the, observations, equal all the work, beams, supports, slabs and slabs, foundations and walls, active, armors, passive, concretes, prefabricated, location, normal, level control, elastic limit, designation, statistical, plast., max., size, arid, consistency, resistance, project, iia, typification, kind of, exposure, safety factors, gutter, sheet metal, galvanized cover, example designation:, constructive detail, length temple in eccentric footings, foundations, plumbing, industrial building without defined use, furniture and carpentry galmobel, sl, and sanitation, industrial technical engineer, miguel a. serrano beltran, date:, promoter, engineering study, and architecture, situation, location, and cover, situation :, basic project and execution of :, plan of :, promoter :, n plan, scale :, facade, facade, tub. a calie., pvc piping, cold tub.a, calent.insta, location and cover, situation, project, slab-cap, legend and single-line diagram, detail of connection chest, separation chamber of garsas, detail of chest on foot of downpipe, longitudinal section, p.ducha, variable slope, nave, lavatory, toilet, plastering of cement, section, distribution of plot, backyard, foot lm, fence, pvc tube, solerrilla, plastering, mesh, rush to the network, general sanitation, detail of anchor plate, air aeration, key gener, val.retencio, cont.gener., boat siphon, hot tap, key step, val.reducto, tap cold, measures, pillar, centered, eccentric , chest, grease separation, siphon-recordable, dimensions in cm, fiber cement tube, hearth migon, plant, step reg., downpipe, foot of, grid of footings, support of the portico type, legend:, despiece :, sink, siphon, formation of pend.de horm. in mass of, sup and ifn armature, dimensions in mm, footings, dimensions, detail of sump chest, foundation plant, siphon chest, distribution, dimensions, structure, solid concrete panel, gravel base, concrete flooring polished, color red china gray, china white color macae, under structural tube, false ceiling anstrong, surfaces and carpentry, left side view, frame of pillars, variable up to the firm, shape, portico type, facade gable, rear gable, structure floor, section longitudinal, office, handicapped, vesturio, feminine, masculine, box of sup. built, ship ……………………………………….. , nave-ground floor, table of surfaces, table of useful surfaces, office ……………………………. ., wardrobe minv.masculino …….., nave ……………………………. ………, clothing minv.femenino ……….., distribution plant, level plant, carpentry, lighting switch, elevations and sections, grounding, switch lighting, unifilar diagram and details, electricity, general control panel, protection and control, general control and protection, protection and measurement cabinet, workshop power box, emergency exit signal, legend, telephone jack, measurement equipment, neutral, electrical installation , underground voltage low voltage, low voltage cables, high voltage cables, telecommunication cables, water or gas channeling, parallelism, crossings, piped and buried channeling for low tension lines, concrete, seat tubes, width, type of, sidewalks, canalization , roads, no pipes, clean, tape, notice, depth, hh, ditch filling, ground pike, force tables, exterior, offices, toilets, emergency, i.mag.ii, lighting, i.mag.iv, force, unifilar scheme, general protection box, i.dif.iv, exit, parking spaces, maximum eidability, setback to road, setback to boundary, height, minimum plot, in draft, in standards, compliance with current urban planning approach, connection, electricity network, telephony network, sanitation network, abastac network. water, rush, verada de las arboledas, porch, plot, table surfaces, industrial, building, use, street holly, groves, sidewalk, street linden, street sabina, las, verada de las arboledas, street, thyme, path of the trees , adjoining farms, access road, surface, setback, typology, isolated-attached, ordinance, occupation, ipe, beam, upn, profile, bushing, heb, note: the union of different profiles will be made, with the smaller of the two corresponding grooves, mounting frame, pillars, union force: profile wing, angle and plenum, welds, ipn, plate, throat, total, in workshop, on site, welds, collapses, length, tolerance in the structure, level hearth, rutile electrode, each, cord, weld box, bolts, plates, normal control level, aunir profiles, length, depth of welding, porticos, brackets, belts, steel, carac: entrance door to office and hall , one sheet, folding
Raw text data extracted from CAD file:
| Language | Spanish |
| Drawing Type | Section |
| Category | Utilitarian Buildings |
| Additional Screenshots |
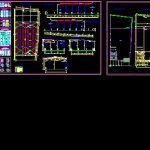 |
| File Type | dwg |
| Materials | Concrete, Steel, Other |
| Measurement Units | Imperial |
| Footprint Area | |
| Building Features | Garden / Park, Deck / Patio, Parking |
| Tags | adega, armazenamento, autocad, barn, cave, celeiro, cellar, details, DWG, grange, industrial, installations, keller, le stockage, plant, scheune, section, sections, speicher, storage, warehouse |
