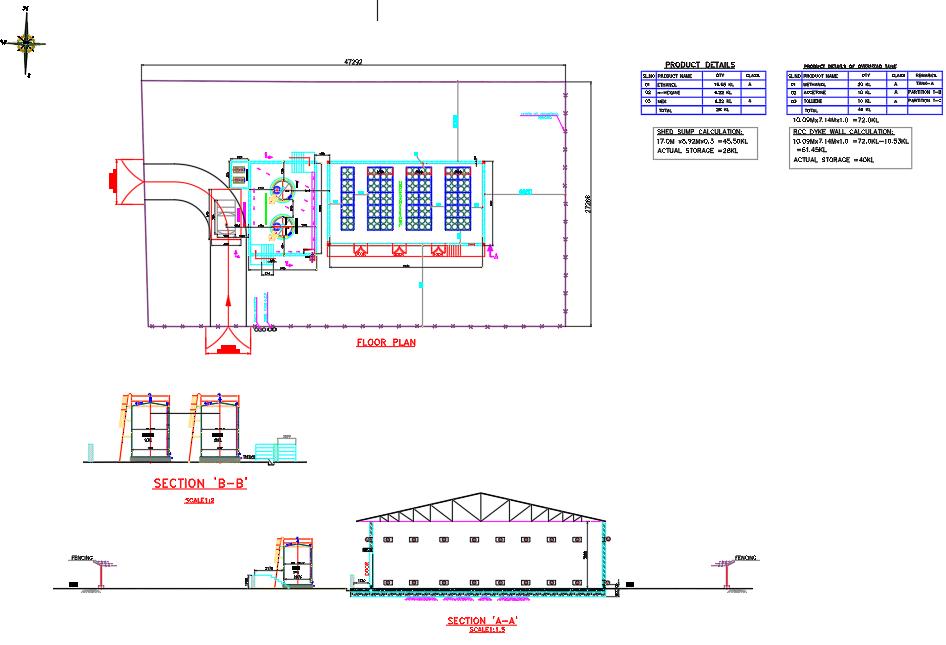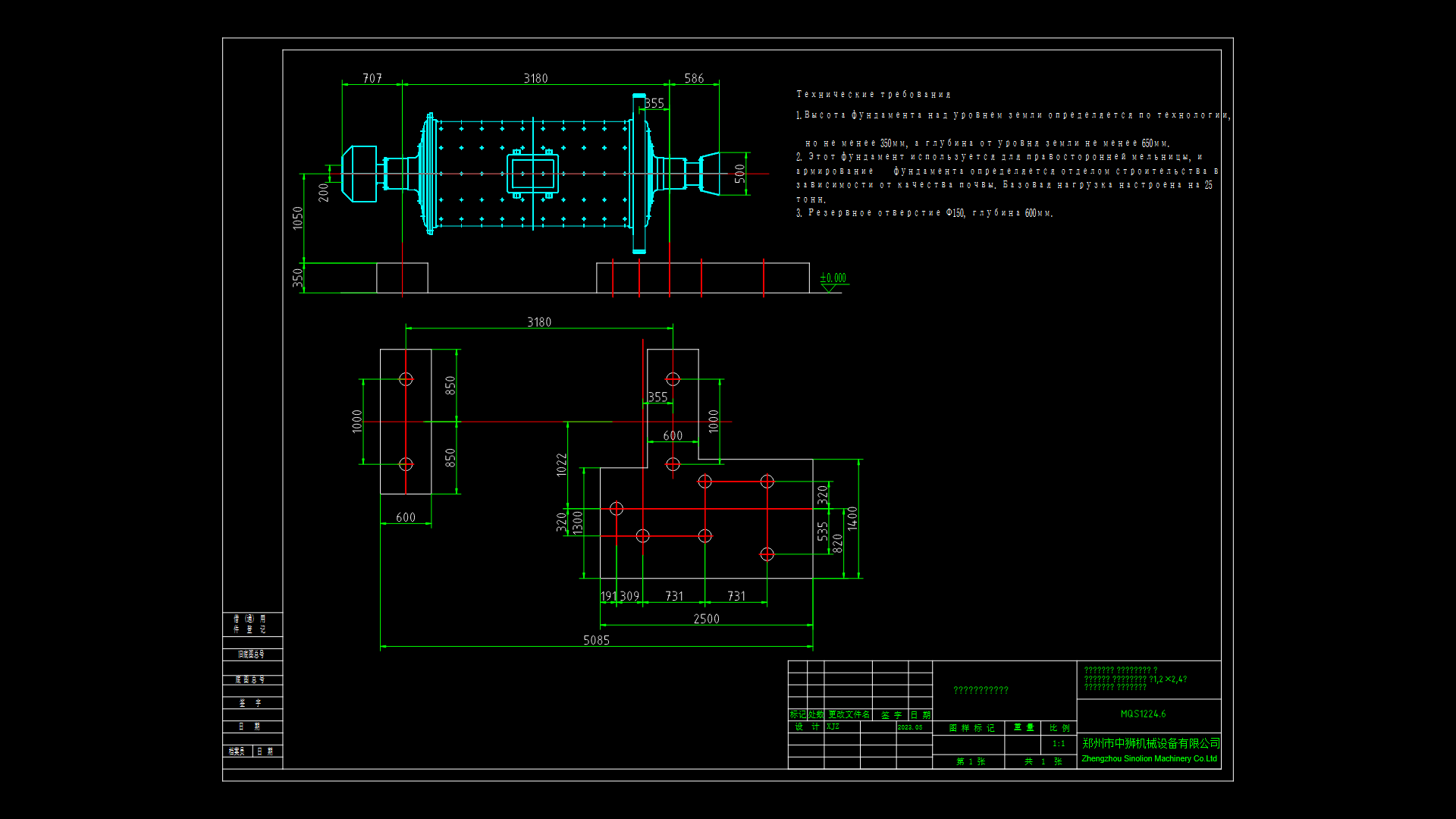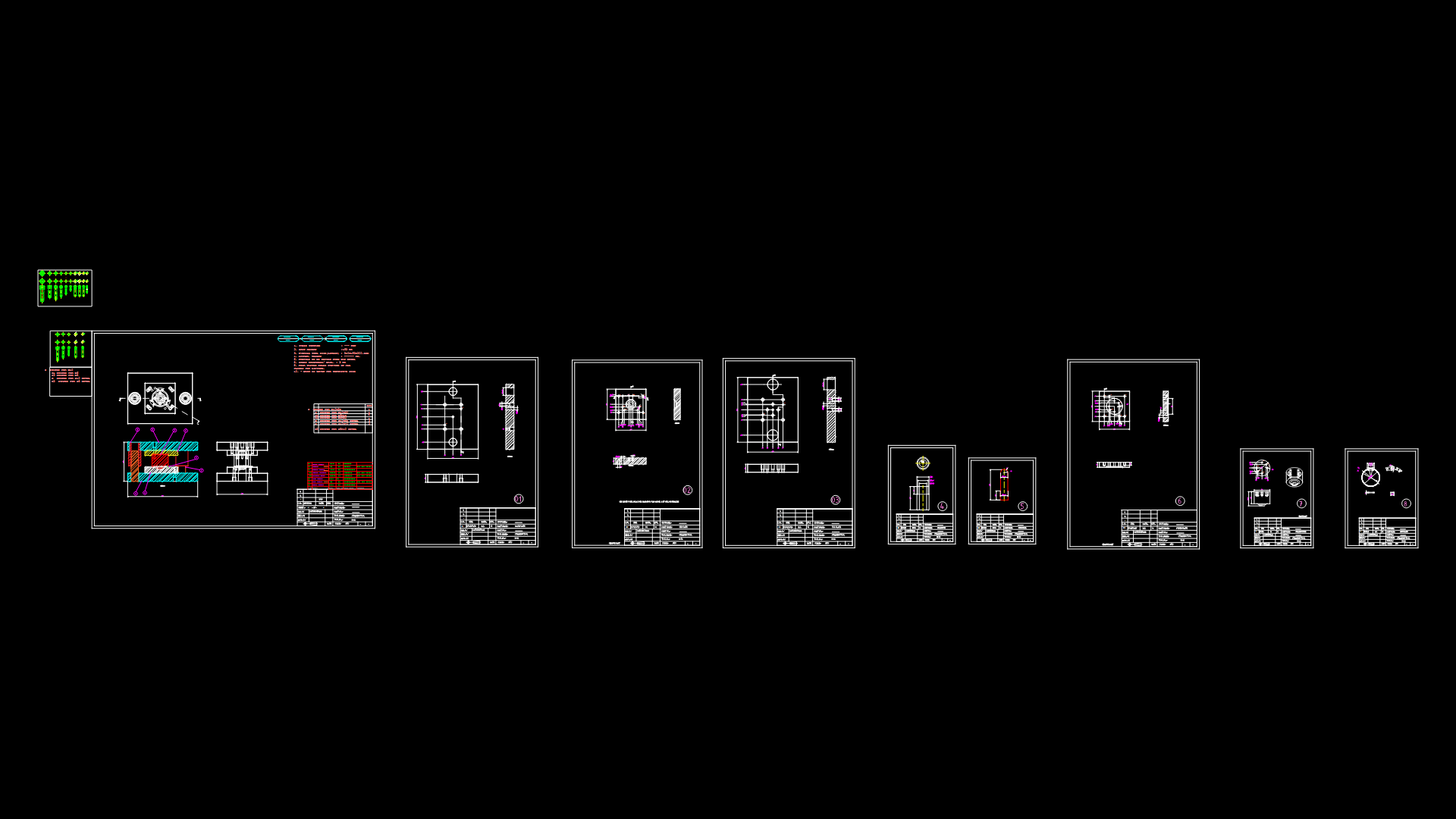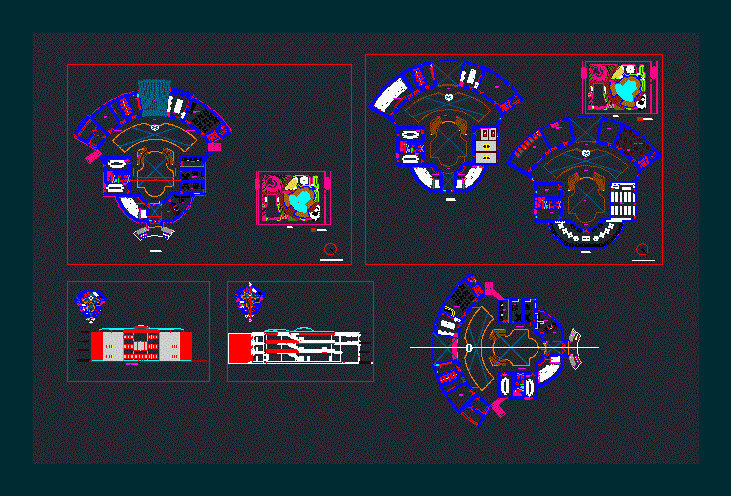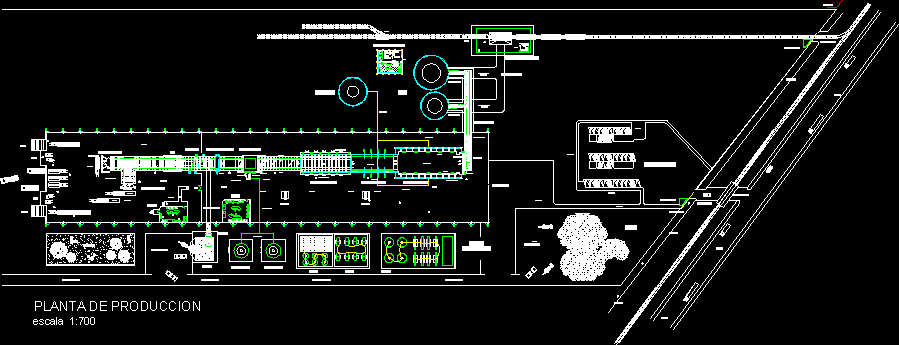Industrial Warehouse Mezzanine DWG Plan for AutoCAD
ADVERTISEMENT
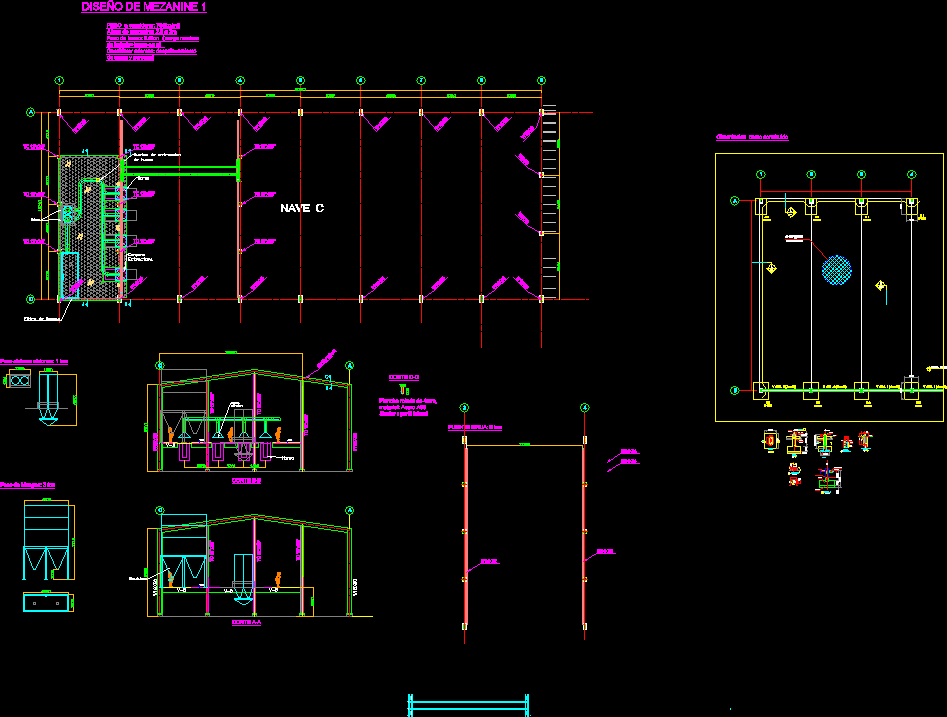
ADVERTISEMENT
Plan view and elevation of a proposed mazaninne in a warehouse .. bridge crane
Drawing labels, details, and other text information extracted from the CAD file (Translated from Spanish):
n.p.t., n.f.p., nave c, —, reinforcement, pedestal, poor concrete, existing fill, formwork, section, detail, n.t.p., n.t.c., section – b, n. garden, court – l, shoe, sub-shoe, similar tubest
Raw text data extracted from CAD file:
| Language | Spanish |
| Drawing Type | Plan |
| Category | Industrial |
| Additional Screenshots |
 |
| File Type | dwg |
| Materials | Concrete, Other |
| Measurement Units | Metric |
| Footprint Area | |
| Building Features | Garden / Park |
| Tags | autocad, bridge, crane, DWG, elevation, factory, industrial, industrial building, mezzanine, plan, proposed, View, warehouse |
