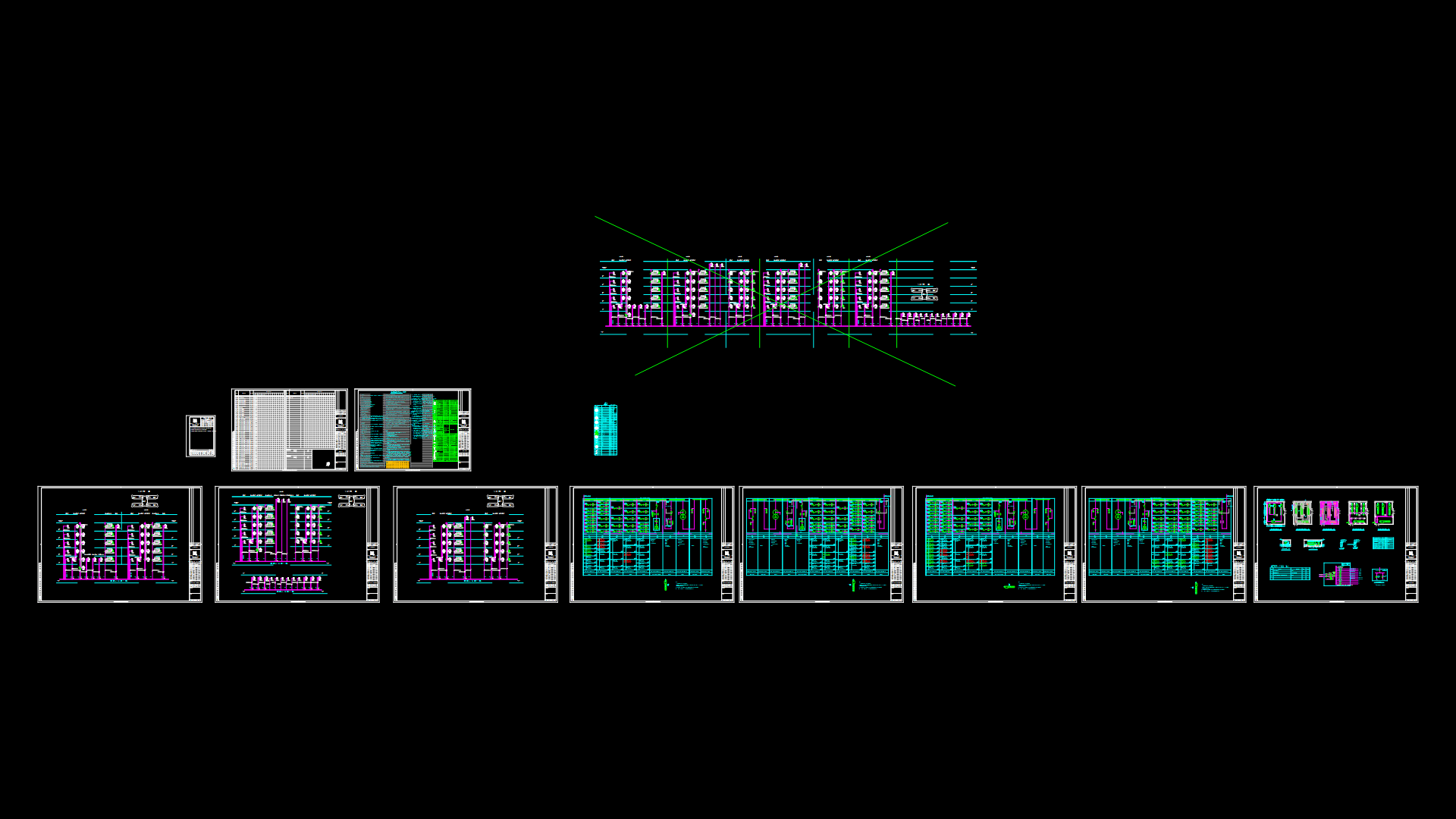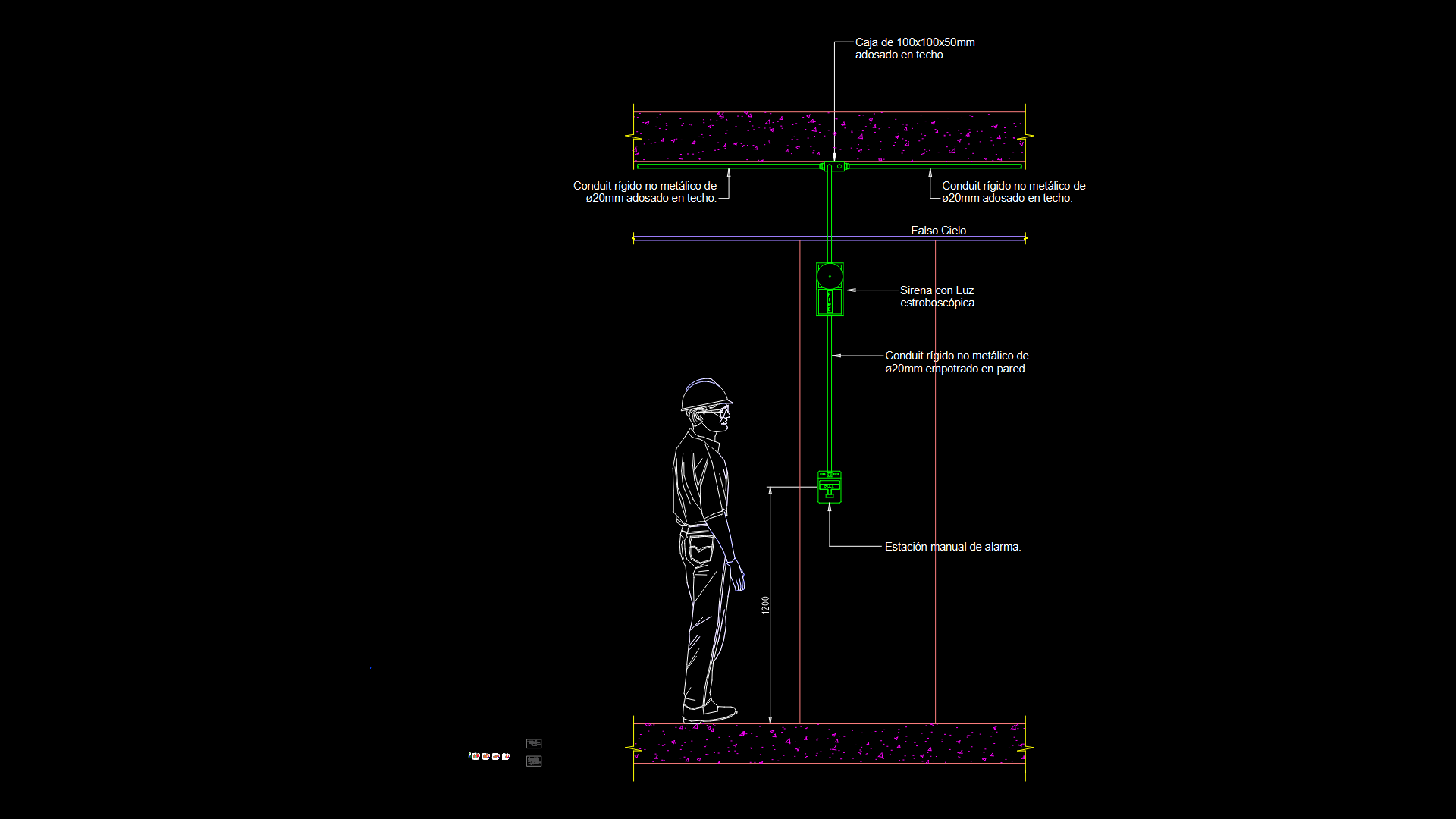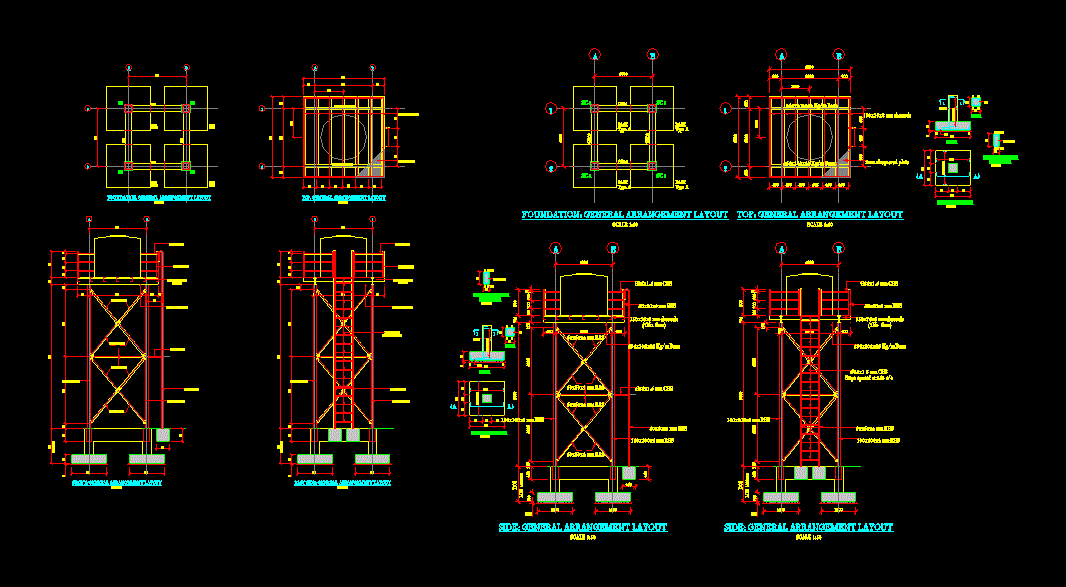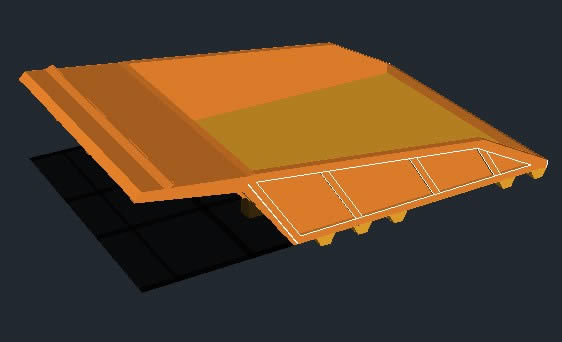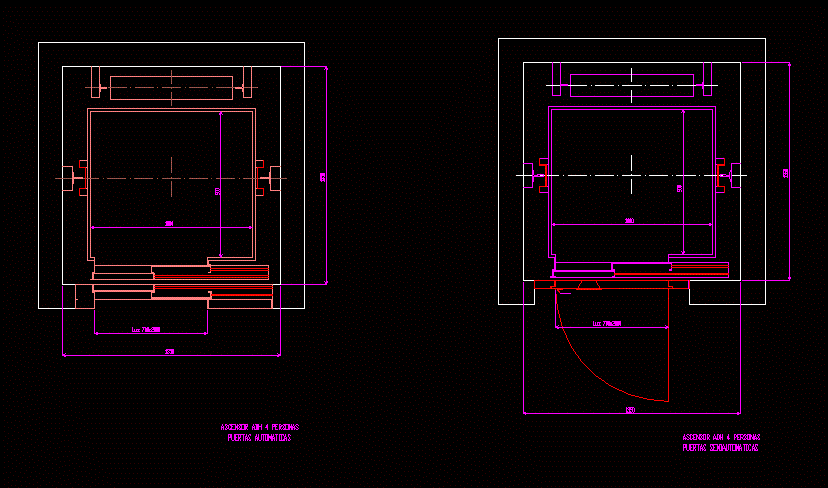Inshealth Details DWG Detail for AutoCAD
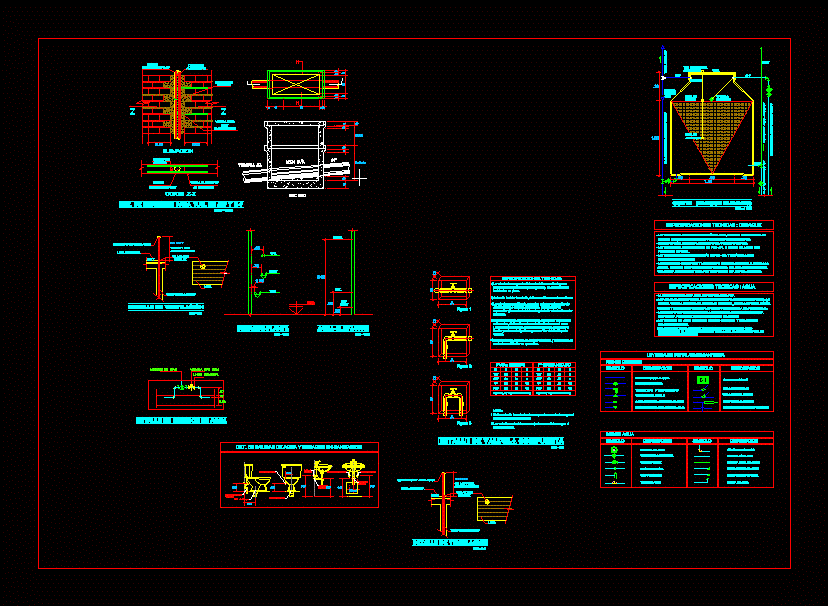
IN THIS DETAILS OF HEALTH FACILITIES .
Drawing labels, details, and other text information extracted from the CAD file (Translated from Spanish):
plant, S.n.t.t., Half reed, Esc, pipeline, variable, See plant, N.p.t., shower, Lav., Bidet, W.c., Bidet, W.c., tub, Of reinforcement for tub. from, elevation, cut, Rod of fo two rows, tube of, Wire hoop, Drain off, Stuffed with, concrete, Two rows, Fc rod Ded, concrete, Stuffed with, Drain off, tube of, ventilation, Ventilation hat, lightened slab, slab, Seal with sikaflex, N.t.t., S.n.t.t., S.n.t.t. For accessible roofs, Of ventilation, Drainage network, Water network, Legend of sanitary installation, description, symbol, Pvc saltwater drainage network, Threaded registration, Elbow, Trap type with sump, Lower elbow, Elbow, Simple sanitary tee, Simple sanitary yee, symbol, check valve, Irrigation faucet, Tee for water, gate valve, water meter, Universal union, description, Degree bend, Cold water pipe, Water outlet, Hot water pipe, Elbow goes up, Low elbow, description, symbol, register machine, Rainfall arrival, symbol, description, Crossing of pipes without connection, The water pipes shall be of threaded class sealed with, The tests are carried out with the help of a hand pump up to, The gate valves will be brass type crane pressure, Technical specifications water, Achieve a pressure of minutes., The internal network of water will be pvc for cold water., Special glue., A height not less than it is an accessible roof., The sumps of draining the ventilation pipes that reach the, Must be extended above the finished floor to, With special glue., Special glue., The ventilation pipes will be pvc salt will be sealed, Technical specifications drain, The drainage pipes will be filled after the, Remaining in duct without allowing escapes., The operation of each sanitary appliance shall be verified., The drainage pipes will be of pvc salt will be sealed with, Two universal joints are visible when the box valve is installed., In each valve a union will be installed when tubing is involved., The accessories of the equipment shown in planes are only the equipment will include everything necessary for its correct operation, Pvc drive pipe arrives, Low pvc pipe, Pvc vacuum switch, Float valve, Stop level, Boot level, top, Tab. Automatic control, ventilation, Overflow, Air gap cm, Low sump pvc, Det. Of water drains in sanitary facilities, Drain outlet, Cold water, Exit, Of drainage, on the floor, cold water, drain, for, Cold water, Exit for, Hot water outlet, The gate valve must be installed in the places where it is indicated in the project will not allow the installation in floors., Before installing it should be checked hermetic., The valve will be located between two universal unions of flat seat system to allow its repair maintenance removing the valve without cutting the pipe., The niche designed to turn the valve to the joints of the indicated dimensions will go on the wall. Wooden door frame with fixing bracket system of fixing pressure. See valve box detail., Care should be taken to place the valve in the joints so as not to hamper its operation., Figure in, Figure in, Technical specifications, Pvc, F ° galvanized, The diameter of the gate valves will be the same as that of the corresponding pipe., note:, The valves will be installed in niches according to the upper frame., figure, Gate valve, ventilation, Ventilation hat, lightened slab, slab, Seal with sikaflex, N.t.t., S.n.t.t., S.n.t.t. For accessible roofs, Of ventilation, water meter, Universal union, Ball valve, Water meter
Raw text data extracted from CAD file:
| Language | Spanish |
| Drawing Type | Detail |
| Category | Mechanical, Electrical & Plumbing (MEP) |
| Additional Screenshots |
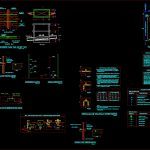 |
| File Type | dwg |
| Materials | Concrete, Wood |
| Measurement Units | |
| Footprint Area | |
| Building Features | A/C, Car Parking Lot |
| Tags | autocad, DETAIL, details, DWG, einrichtungen, facilities, gas, gesundheit, health, l'approvisionnement en eau, la sant, le gaz, machine room, maquinas, maschinenrauminstallations, provision, specifications, wasser bestimmung, water |
