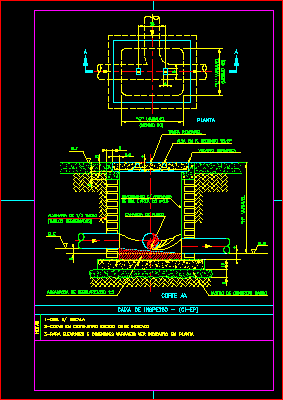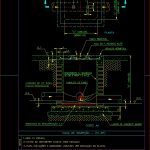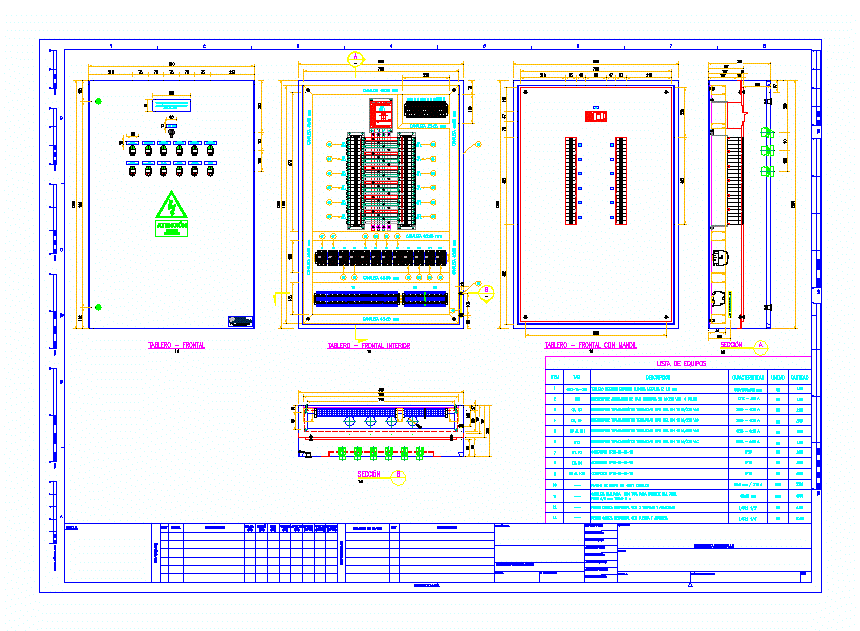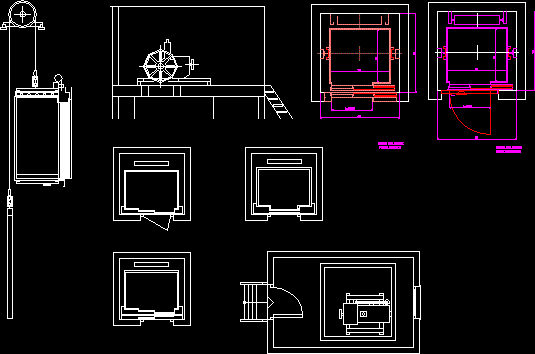Inspection Box – Tabulation Detail DWG Section for AutoCAD
ADVERTISEMENT

ADVERTISEMENT
Inspection box – Tabulation detail – Plant – Section
–
Drawing labels, details, and other text information extracted from the CAD file (Translated from Portuguese):
cvrd, leaf:, rev .:, cvrd:, minerconsult:, Variable dimensions, scale, in centimeter except where indicated, grades, inspection box, cut aa, handle on f. round, removable cover, brick masonry, regularization mortar, he, mortar coating, of cim. sand, the t, background channel, variable c, lean concrete ballast, hermetic seal, variable, the, Variable l, plant
Raw text data extracted from CAD file:
| Language | Portuguese |
| Drawing Type | Section |
| Category | Mechanical, Electrical & Plumbing (MEP) |
| Additional Screenshots |
 |
| File Type | dwg |
| Materials | Concrete, Masonry |
| Measurement Units | |
| Footprint Area | |
| Building Features | |
| Tags | autocad, box, DETAIL, DWG, einrichtungen, facilities, gas, gesundheit, inspection, l'approvisionnement en eau, la sant, le gaz, machine room, maquinas, maschinenrauminstallations, plant, provision, section, wasser bestimmung, water |








