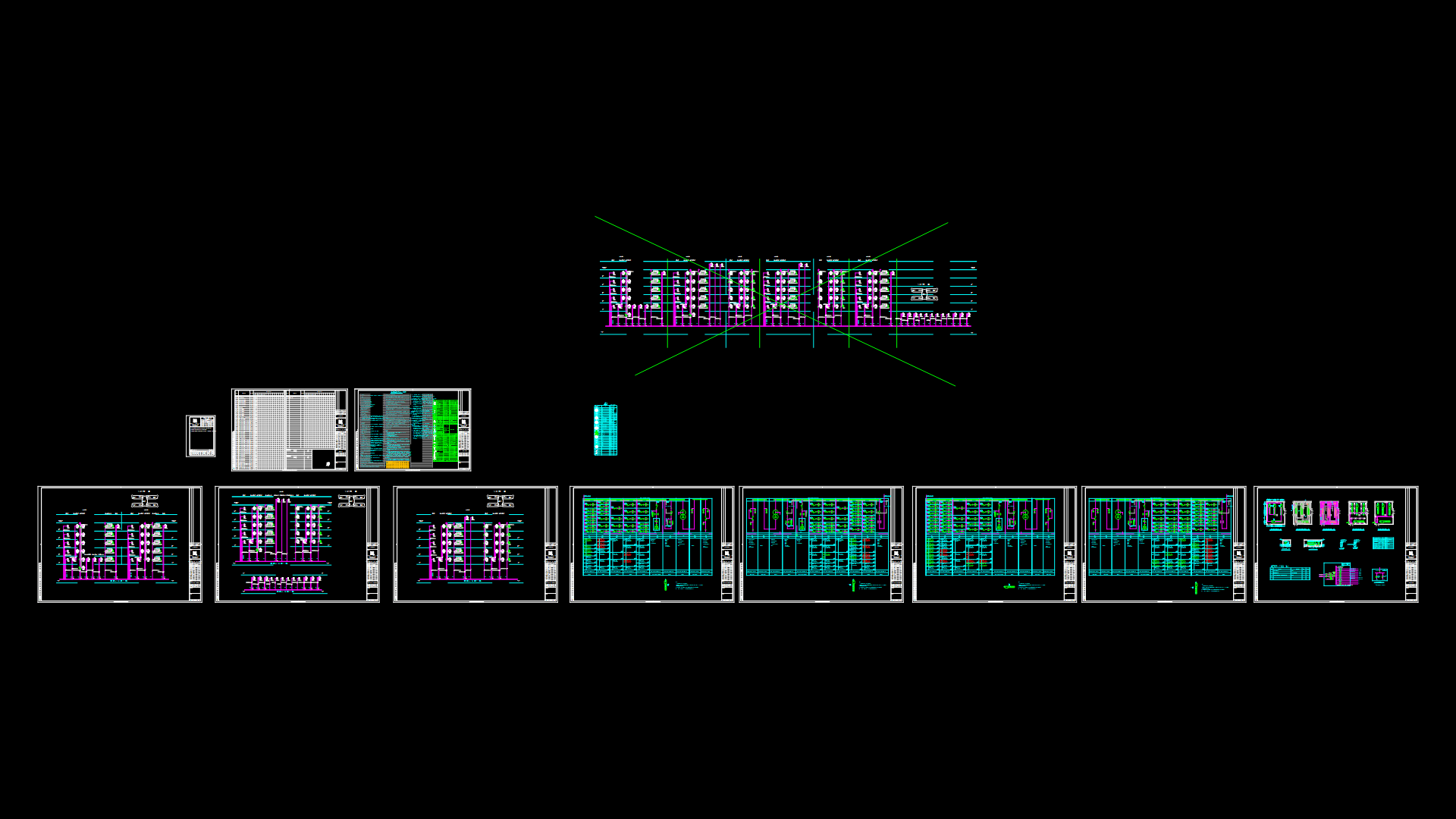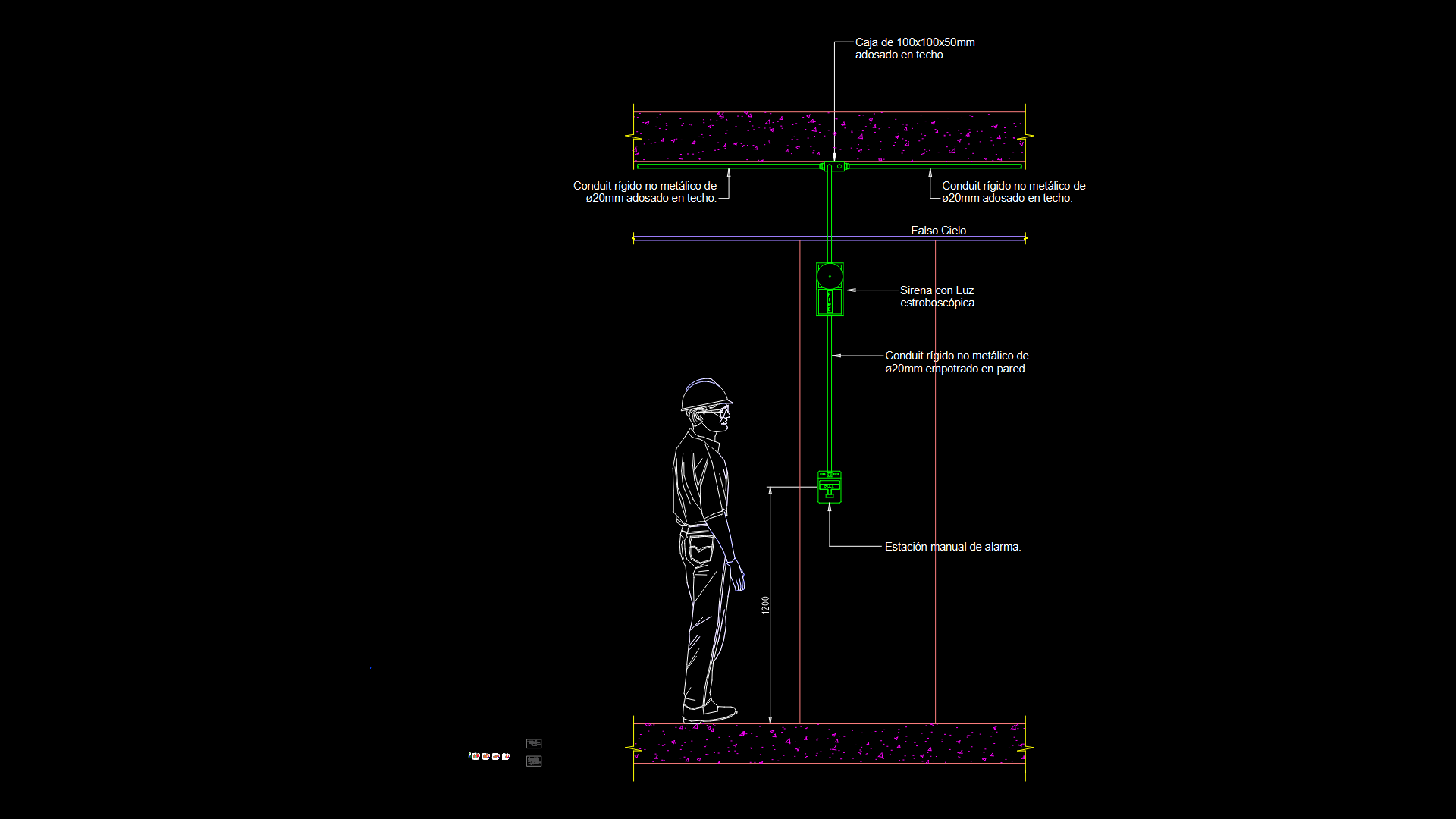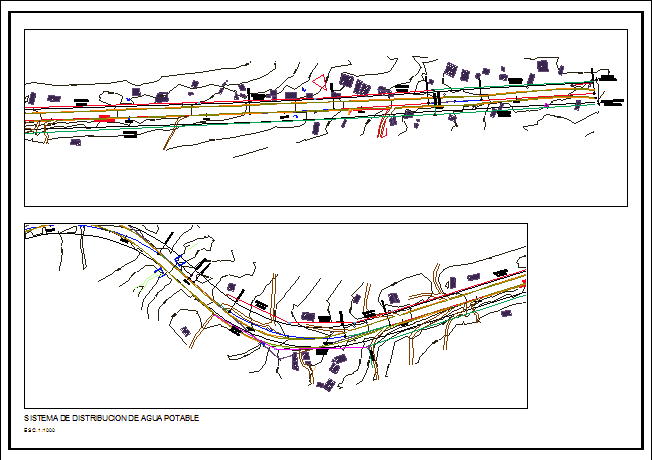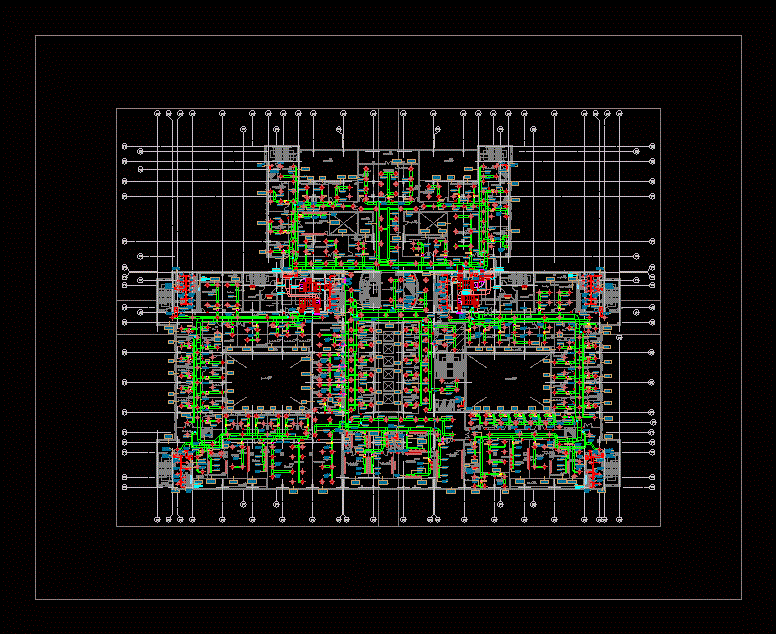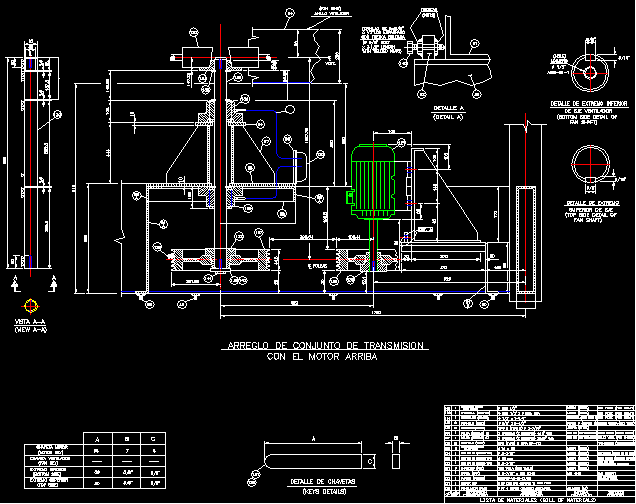Instalacion Electrica DWG Block for AutoCAD

Instalcion en edificio
Drawing labels, details, and other text information extracted from the CAD file (Translated from Spanish):
#, Chair czajkowski gomez, Workshop facilities, student:, equipment:, assistant:, commission:, Approved date, Signature approval:, #, Czajkowski chair calisto aguilar, Workshop facilities, student:, Approved date, assistant:, #, TV, E.g., Level of common use, Floor bar, low, Terrace, Of tank r. Water, bi, T. Water Pump, Firefighter, T. Pub, bi, Primary tap box, Firefighter taking box, Underground attack, Tug, Meter cabinet, Ground, button, Fire central, Smoke detector optic area, Vent. Pres., E.g., T.s., E.g., T. Jockey pump, Lift board, Rooftop, bi, button, bi, beacon, Primary tap box, Fire box take, Meter cabinet, General services office, Firefighter, Firefighter, Pump board, T.s., Pub, Functional unit, S.u.m., low level, rooftop, Jockey pumps board, Board lift, Rooftop, bi, TV., phone, upright, Amount t.u.g., upright, beacon, Lightning arrester type franklin, tea, bi, tea, Cii, Ciii, Civ, bi, Cii, Cii, Amount t.u.g., bi, Ci iu Cii iu Ciii: t.u.g. Civ: t.u.g. Cv: t.u.e., T.u.e.
Raw text data extracted from CAD file:
| Language | Spanish |
| Drawing Type | Block |
| Category | Mechanical, Electrical & Plumbing (MEP) |
| Additional Screenshots |
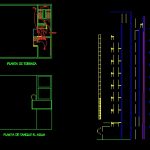 |
| File Type | dwg |
| Materials | |
| Measurement Units | |
| Footprint Area | |
| Building Features | |
| Tags | autocad, block, DWG, edificio, einrichtungen, electrica, electricidad, en, facilities, gas, gesundheit, instalacion, l'approvisionnement en eau, la sant, le gaz, machine room, maquinas, maschinenrauminstallations, provision, wasser bestimmung, water |
