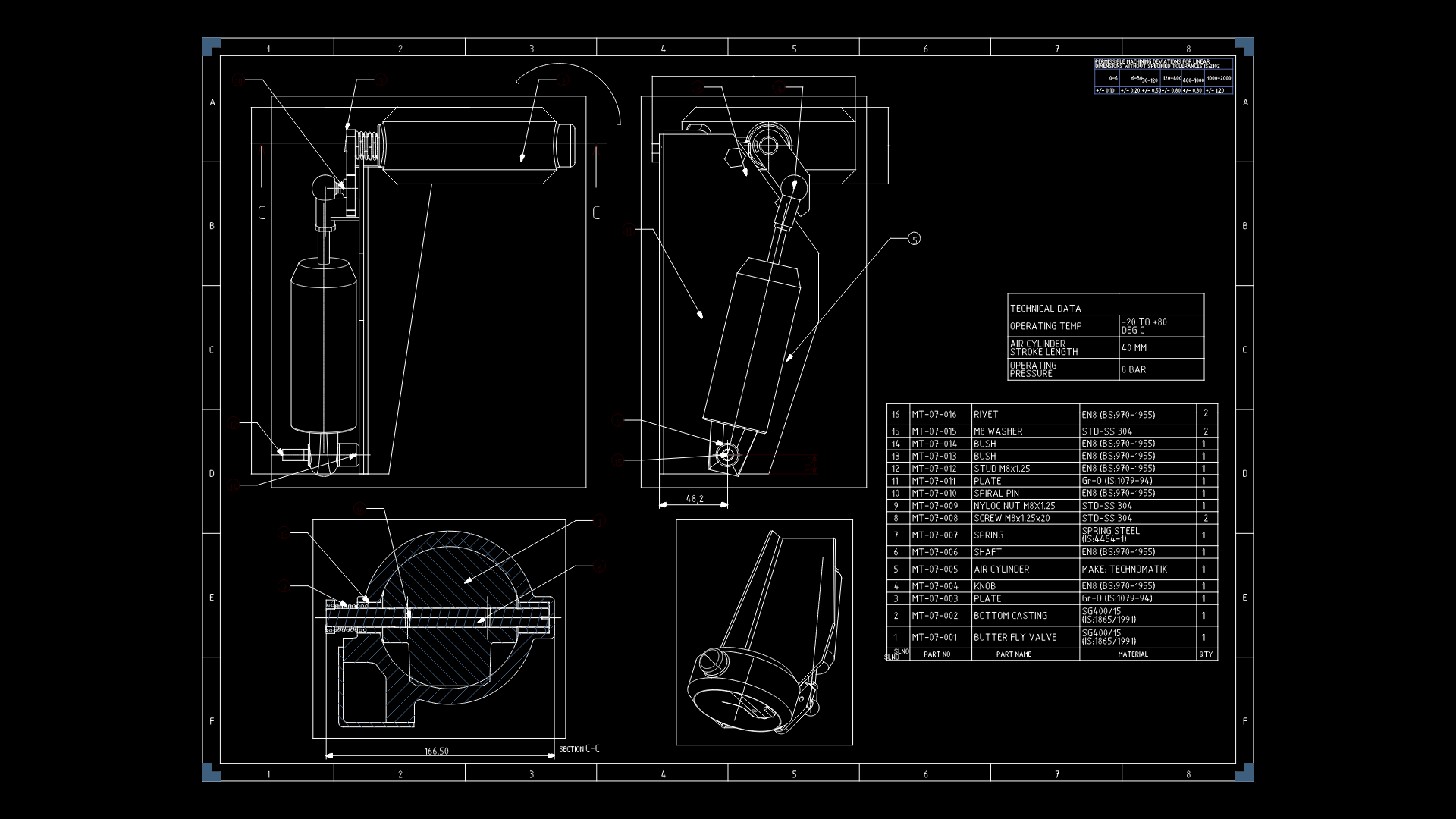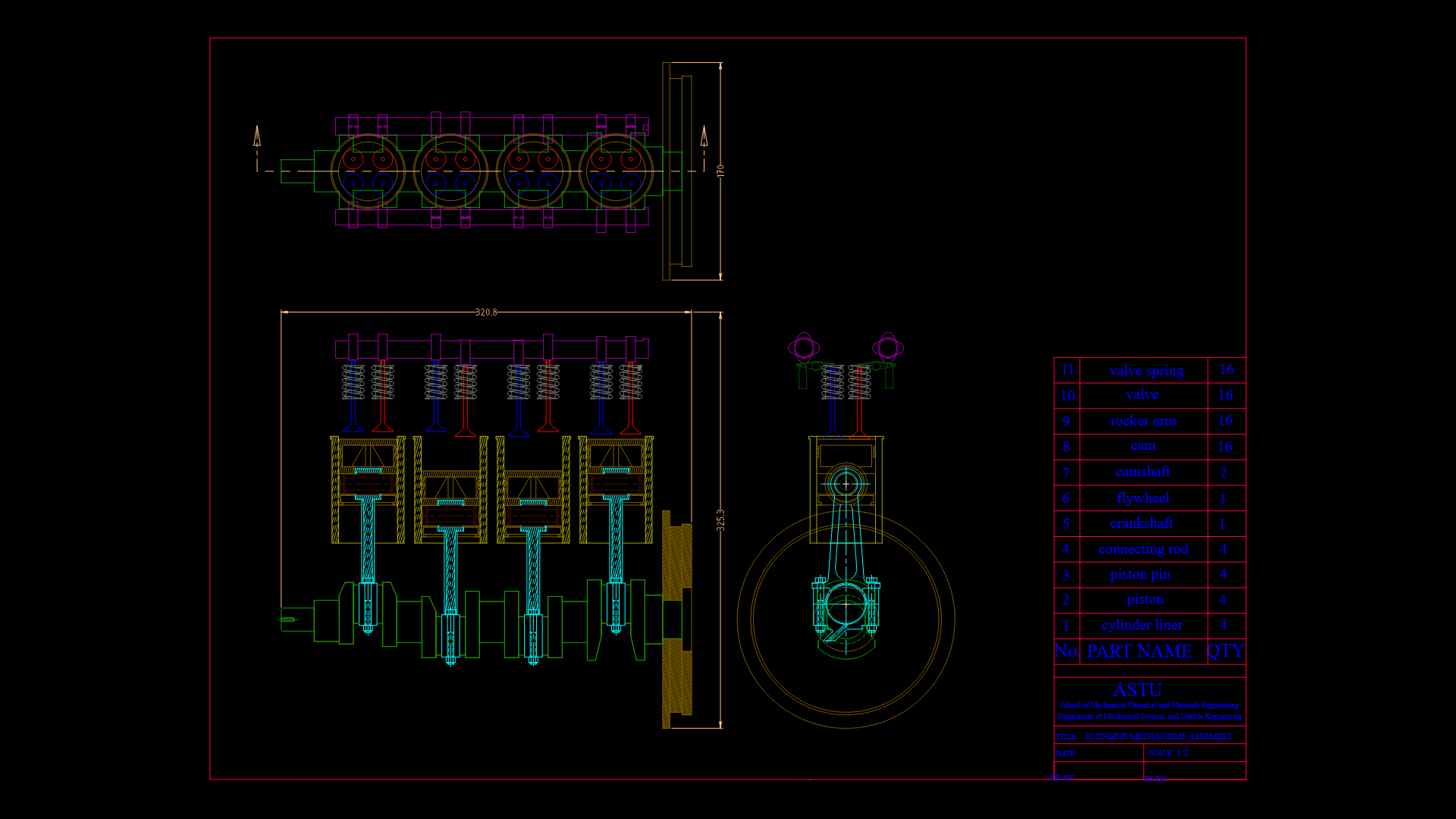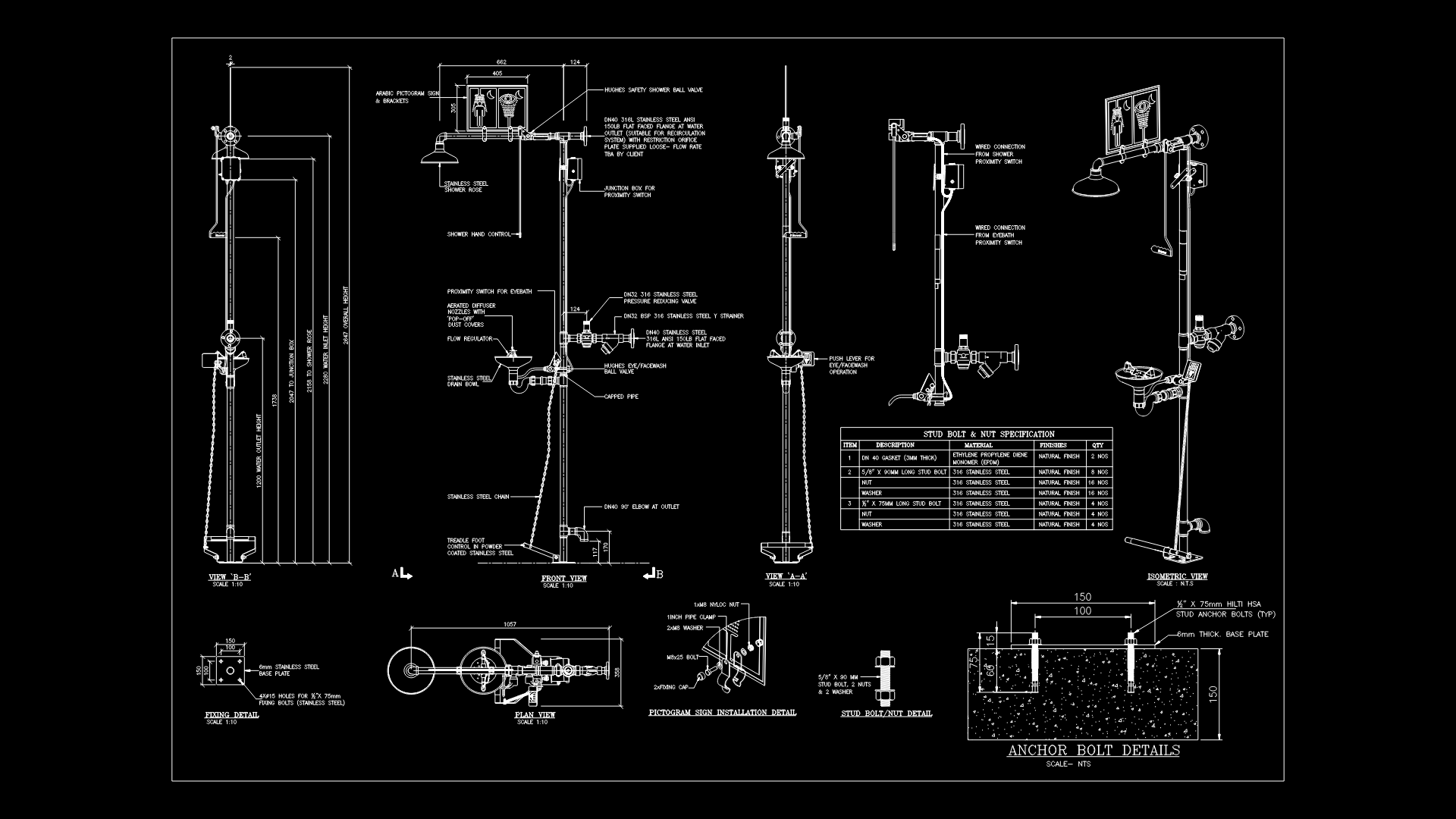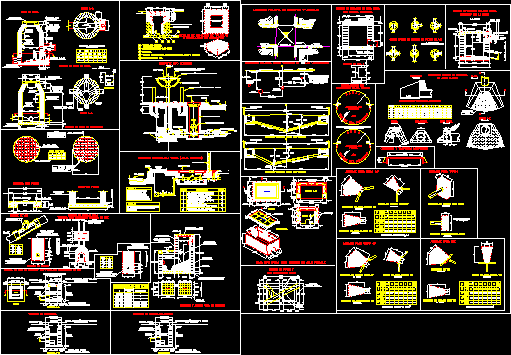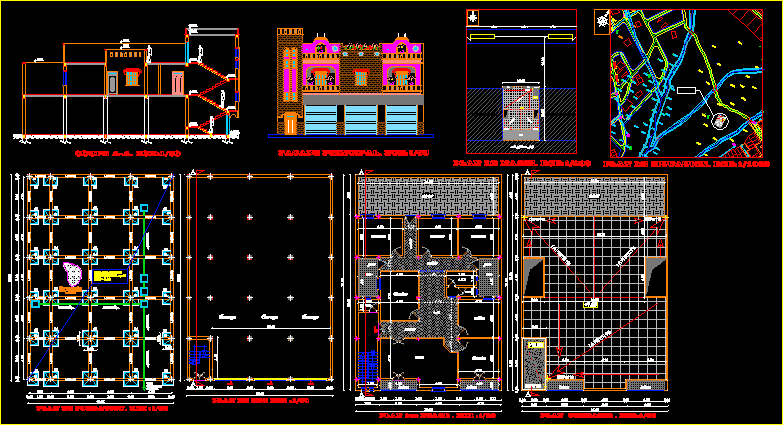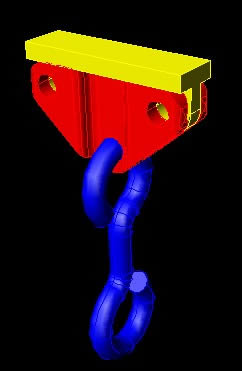Instalation Against Fire DWG Section for AutoCAD
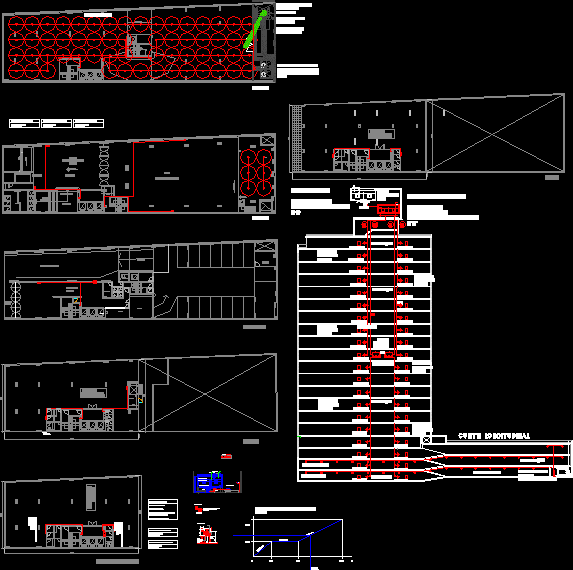
Sections and plants of against fires installation at height building . Calculation of fire reserve . independent tank; sprinklers ; hydrants
Drawing labels, details, and other text information extracted from the CAD file (Translated from Spanish):
Chg hydrant, Metal niche in veneer with glass door. With hose support. Height: bottom:, Abc triclase firebox, T.s.f.m. Bombs, Sealing cap, Floating automatic, Submerged cap, Automatic centrifugal pumps, Pumping tank, Direct provision input, Ll.p., E., I.e., E., pressure gauge, Llp, Full mechanical ventilation, Flat: ground floor, Facilities iii cat roscardi, scale:, date:, Fire installation msalida, Project office building parking spaces, group:, Teacher: jose farina, Pupils: pandre, Flat: ground floor, Facilities iii cat roscardi, scale:, date:, Fire installation msalida, Project office building parking spaces, group:, Teacher: jose farina, Pupils: pandre, Flat: ground floor, scale:, date:, Is closed, Ll.p., V.security, Control manifold, Ll.p., Is closed, V.security, Floating mechanic, C.d.v, Pvc ventilation exhaust pipe, Secondary pipe pvc pipe:, C.d.v pvc pipe: pvc ventilation: splicing, Full mechanical ventilation, Sealing cap, Submerged cap, Pumping tank, Direct provision input, T.s.f.m. Bombs, Hydropneumatic tanks, Ll.p., E., I.e., E., T.s.f.m. Bombs, High recovery hot water tank, Sealing cap, Pipe cold water polypropylene:, C.d.v, Hydropneumatic tanks, Hydropneumatic tank pressure: m.c.a, Pvc ventilation exhaust pipe, Fire hydrant, Dry pipe, Protective cabinet for metal mouths with easy opening crystal lock, valve, Coupling, hose, With thread, Normalized, Male thread outlet, Valve type theater lock, Offices, theater, access, Hall building, Parking spaces / garages, office, Low m, locker room, personal, Deposit, Parking space / garage, dinning room, Longitudinal cut, L. F. I., S.m.asc, office, Sup total, Sup Of use, office, Sup total, Sup Of use, office, Sup total, Sup Of use, low level, Deposit, floor, Floor type floor plan, floor, Climbs m., Chg hydrant, Metal niche in veneer with glass door. With hose support. Height: bottom:, Abc triclase firebox, Sanitary descents, electric, Vacuum switch, Ll.p., Ll.p., Level health services, Level system sprinklers, Fire hydrant reservation, V. R., Submerged cap, Sealing cap, ventilation, Fire breaks, hydropneumatic tank, V. R., Foam tank for fire, C.d.v, Rain pipe, bath, Pass on the wall, Fire hydrant, Protective cabinet for metal mouths with easy opening crystal lock, Foyer access platea, ticket office, Spectators room, break, Step height, Wardrobes, Audio lighting operator, Under stairs, Deposit, Safety deposit box, Calculation reserve total fire according to condition by lts maximum lts lts, Calculation of hydrants per perimeter floor, Llp, Pressure reducing valves, Llp, Hydrant, Fire tank separate compartmentalized capacity lts dimensions, Unicode shell dlg hydrants, Bucket of water bucket of sand fire, Hydrant, Sprinklers, Trunk network, Hydrant unicode shell dlg, Unicode shell dlg hydrants, Bucket of water bucket of sand fire, Unicode shell dlg hydrants, Bucket of water bucket of sand fire, Fire hydrant wall metal sheet mm, Hose coupling valve with standard thread, Outlet of mm male thread sluice valve, Graph for the calculation of the fire reserve, constant, Lts, Calculation number of fireworks per floor area, Calculation of hydrants per perimeter floor, Calculation number of fireworks per floor area, Calculation number of sprinklers per floor area, Cold water rise, Ll.p., Ll.p., Submerged cap, Reserve tank capacity lts dimensions, subsoil, Centrifugal pumps max: m.c.a, High recovery hot water tank, Pipe s, Water supply system reservoir tank reservoir pressure reducing valve, Full mechanical ventilation, Pumping tank lts dimensions:, Bucket of water bucket of sand fire, Unicode shell dlg hydrants, Llp, Sprinklers, subsoil, Bucket of water bucket of sand fire, Total, Pumping tank
Raw text data extracted from CAD file:
| Language | Spanish |
| Drawing Type | Section |
| Category | Mechanical, Electrical & Plumbing (MEP) |
| Additional Screenshots |
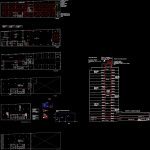 |
| File Type | dwg |
| Materials | Glass |
| Measurement Units | |
| Footprint Area | |
| Building Features | Garage, Car Parking Lot, Garden / Park |
| Tags | autocad, building, calculation, DWG, einrichtungen, facilities, fire, fires, gas, gesundheit, height, hydrant, independent, instalation, installation, l'approvisionnement en eau, la sant, le gaz, machine room, maquinas, maschinenrauminstallations, plants, provision, reserve, section, sections, sprinklers, wasser bestimmung, water |
