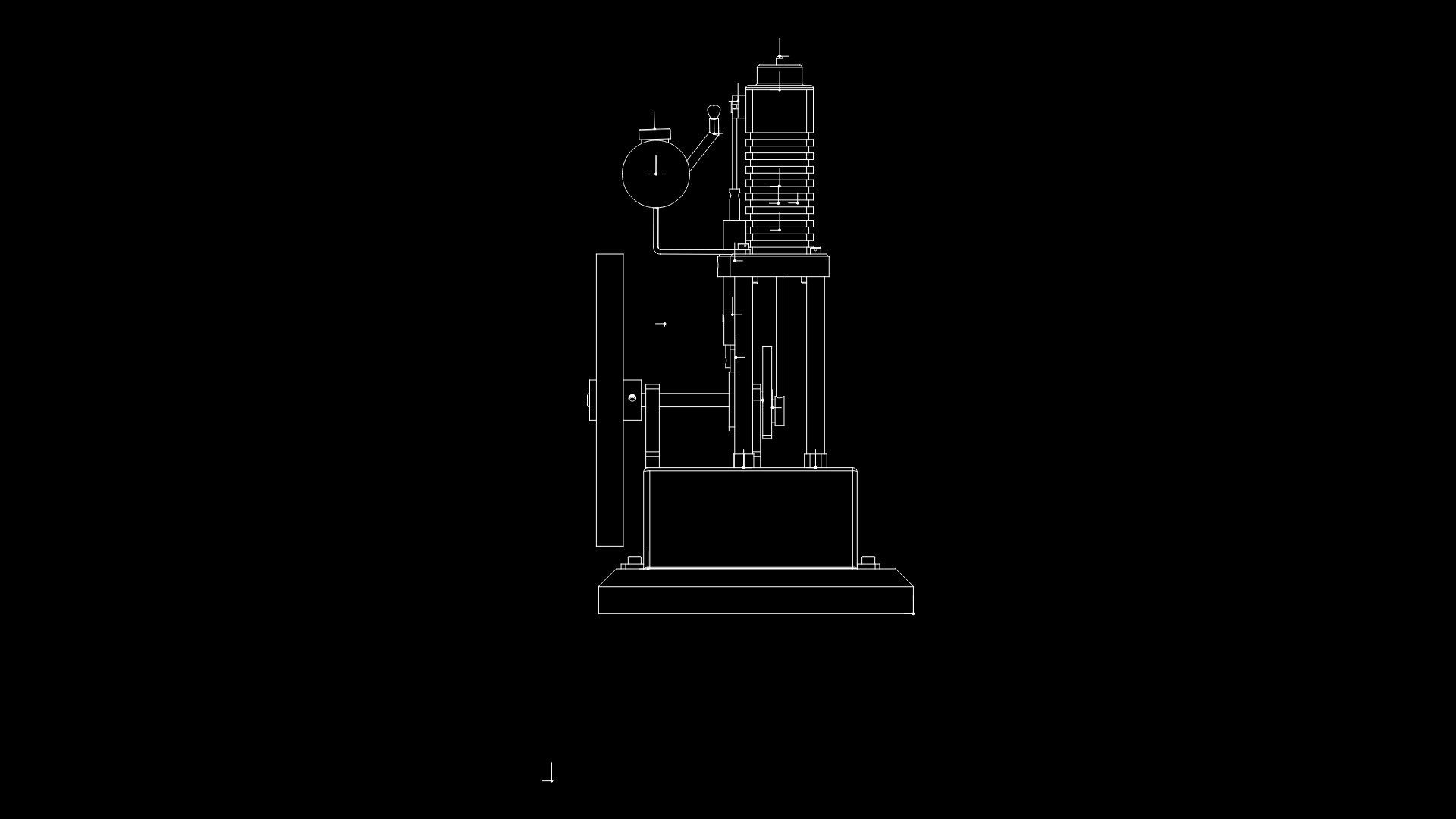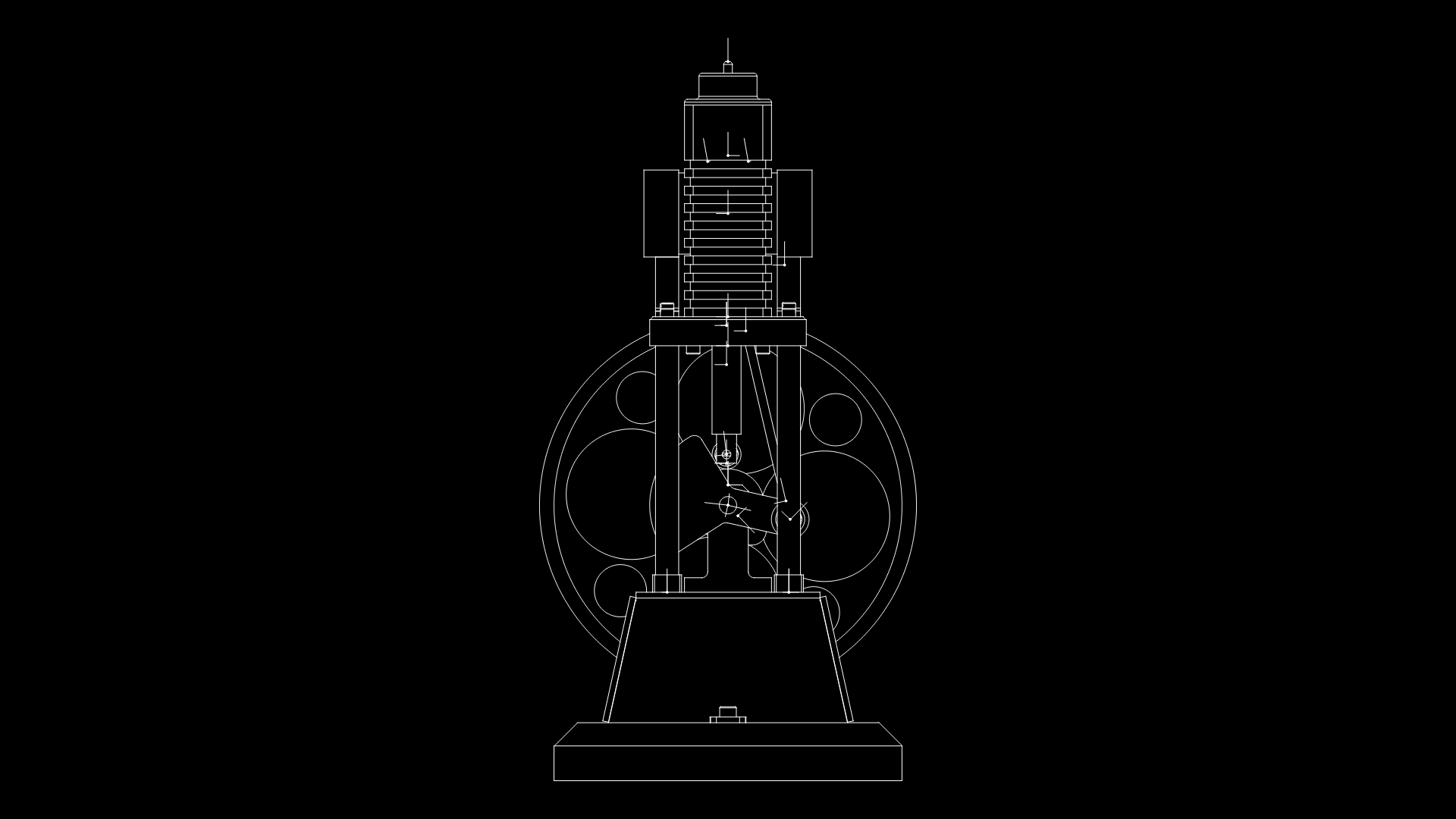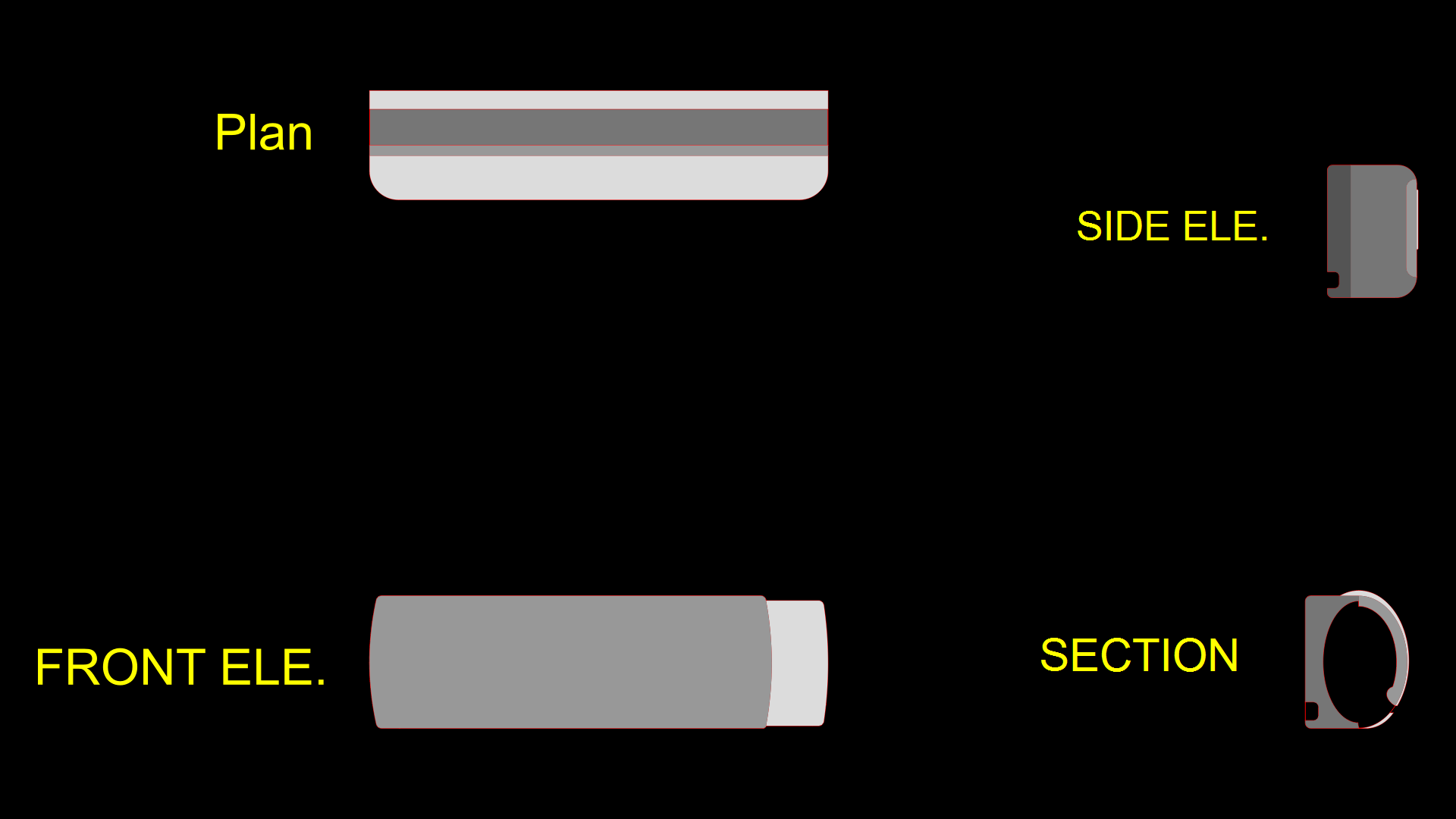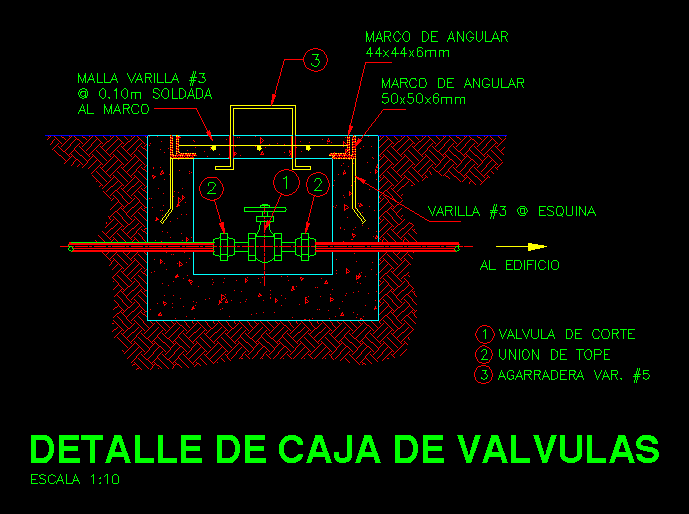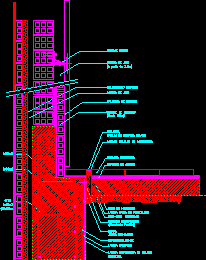Installation Again Fires In Building DWG Block for AutoCAD
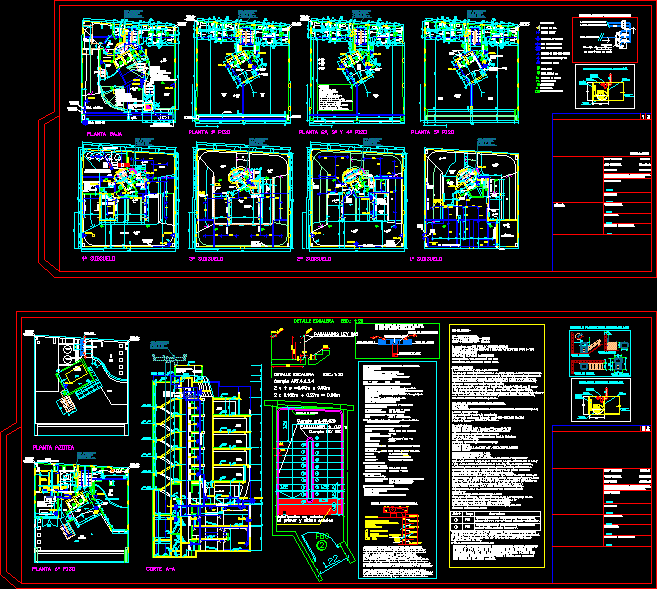
Drawings of installation against fires in office building
Drawing labels, details, and other text information extracted from the CAD file (Translated from Spanish):
Capacity: lts., Mts., Ryljet hose, fog, Full jet, spear, Manchon, Type lock, key of, Detail cabinet for interior hydrants, Adjust joints, Sheet metal cabinet, Valve type, theater, Signage on floor, Of the first last step, Zacalo, Meet, Handrails h:, Meets the law, Meet, Staircase detail, Railing law, Stairway detail esc .:, Section of bars., Projected bars meets., Maximum speed fan, maximum speed, Duct section., Verify, Projected conduit, Maximum speed fan, maximum speed, Design qt qt, Fan design sec., total, Aex, For pascals, For pascals, For table is adopted cs, Cs aex aa, For pascals in. from, For table is adopted cs, Cs ap aa, For pascals in. from, and. Determination of the discharge coefficient cs:, Note: having double considered as possible exfiltration area, Ate, The lower width of the doors considered., Aexf, Aa approach area, The total number of open doors will be open doors., Air total area of doors, D. Determination of areas:, Open type doors., The door area of the main exit level., Previous: if taken:, The maximum clearance for the doors will be, Wide height, The following characteristics:, The doors to the protected middle will have, Independently protected., By the stairs considered p.b., Prezurizacion calculation of convention, Building amount of levels served, Ap doors area, The area of each of the other doors, Total of the doors that give access to the pressurized medium., According to art of the norm, it should be assumed as open doors, As indicated they will be open door., B. Number of doors giving access to the pressurized ladder means:, C. According to art. Of the number of open doors calculated according to item, to. Number of doors leading to the staircase, Work: from May, Use: workshop, Siren with strobe, Description of the calculation of the staircase, The pressurizing will be achieved by the injection of external air, Dm fire damper dd, Pressurizing equipment detail, At all the corresponding levels the different plants of the, Building from ground floor to ground floor., The air injected will be forced from the outside by means of, The entrance of contaminated air inside the one that closed, These jacks will have motorized dampers to prevent, In the presence of noxious fumes., The system will start automatically in the presence of smoke, The central one from which the electric fan will be activated., A.i., timer, Smoke Detector, A centrifugal fan located on the roof which takes air from, The four winds by means of two shots located at the ends, Gases produced by a will be detected by sensors, Optics located in each said message will be reported, Roof plant, Plant ss, low level, ground floor, Ventilation grille, Main conduit., Neighboring views, Meet, air intake, electro fan, Pressurizing equipment, office, office, Lifting machines, Hall access, Inv, Transforming, Under way elevator, Motorcycles, Lifting machines, Disability, Air conditioner, Disability, Air conditioner, Carpentry projection, Capacity: lts., office, Gentlemen’s bath, Ladies bath, Gentlemen’s bath, Ladies bath, Gentlemen’s bath, Ladies bath, bath, Viv. goalie, Hall access, surveillance, office, Atrium hall, Secondary drain well, Capacity: lts., Parking spaces / garages, Edge of ha, Generator group, Straight ladder:, Capacity: lts., Disability, Air conditioner, Gentlemen’s bath, Ladies bath, Gentlemen’s bath, Ladies bath, Office, Disability, Air conditioner, Gentlemen’s bath, Ladies bath, Gentlemen’s bath, Ladies bath, office, Straight ladder:, Straight ladder:, Pumps for drainage of naphtha, File ventilation duct, Air intake duct for aa, Machine room ventilation duct, Air extraction duct, Air intake duct for aa, Machine room ventilation duct, File ventilation duct, Air intake duct for aa, File ventilation duct, Air intake duct for aa, Machine room ventilation duct, File ventilation duct, Air intake duct for aa, Machine room ventilation duct, Metal plate boards electricity, Hp pump, Well drainage, Air intake duct for aa, File ventilation duct, scale:, Approval of the plans does not exempt, Sup ground, Free, Obligation to hold a building permit, owner:, home:, director:, home:, builder:, home:, Calculating, home:, Structural executor:, home:, Overcoat, home:, Structural executor:, home:, Calculating, home:, builder:, home:, director:, home:, owner:, Obligation to hold a building permit, Free, Sup ground, The approval
Raw text data extracted from CAD file:
| Language | Spanish |
| Drawing Type | Block |
| Category | Mechanical, Electrical & Plumbing (MEP) |
| Additional Screenshots |
 |
| File Type | dwg |
| Materials | Other |
| Measurement Units | |
| Footprint Area | |
| Building Features | Garage, Elevator, Car Parking Lot, Garden / Park |
| Tags | autocad, block, building, drawings, DWG, einrichtungen, facilities, fires, gas, gesundheit, installation, l'approvisionnement en eau, la sant, le gaz, machine room, maquinas, maschinenrauminstallations, office, provision, wasser bestimmung, water |
