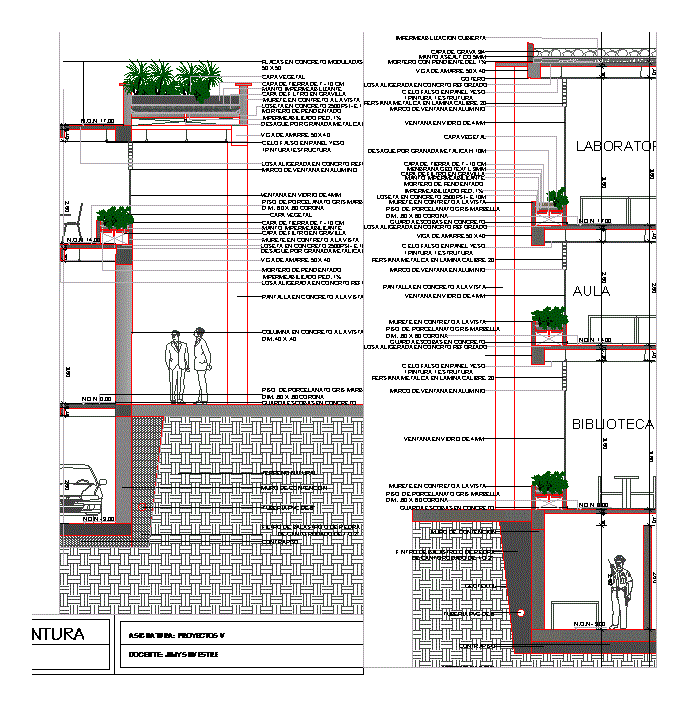Installation Of Gas In Residential House DWG Detail for AutoCAD

Installation of gas supply in residential house on two levels comprising pipe laying on the ground floor; and high roof; detailed isometric; detail fill line; notes; simbogia; calculation of total consumption by furniture and calculation of pressure drop in pipes.
Drawing labels, details, and other text information extracted from the CAD file (Translated from Spanish):
Building section, draft:, House room, Location:, Residential, Quintana Roo, drawing:, scale:, date:, Architects, draft:, House room, Location:, Residential, Quintana Roo, drawing:, scale:, date:, Architects, draft:, House room, Location:, Residential, Quintana Roo, drawing:, scale:, date:, Architects, draft:, House room, Location:, Residential, Quintana Roo, drawing:, scale:, date:, Architects, draft:, House room, Location:, Residential, Quintana Roo, drawing:, scale:, date:, Architects, Building section, Building section, draft:, House room, Location:, Residential, Quintana Roo, drawing:, scale:, date:, Architects, draft:, House room, Location:, Residential, Quintana Roo, drawing:, scale:, date:, Architects, draft:, House room, Location:, Residential, Quintana Roo, drawing:, scale:, date:, Architects, N.p.t., section, Steel wire rod, Angles of, Plant view, Pump house, tank, capacity, top, Cover detail, Hollow block wall, Of cms., framework, Counter frame, finished with, polished concrete, concrete, Cover detail, Angles of, Steel wire rod, tank, Cms., framework, concrete, detail, water level, float, Layers of cms., Stuffing, Of compacted in, Reinforced concrete, base of, chamfer, Chain, Of cms., Hollow block wall, Of cms., detail, Min., Plant view, enters, scale:, comes out, Sanitary registry detail, base of, concrete, Of filling, material, Block of, finish, polished, Concrete cover, scale:, cross section, Sanitary registry detail, Concrete cover, finish, polished, Block of, scale:, Pvc tube, longitudinal section, Sanitary registry detail, minimum, registry, manhole cover, Plant view, Pre-cast slabs, departure, V.p., key, Nose, sink, watering can, sink, watering can, Heater, Water tank, Pichancha, tank, bomb, Armed castle, Armed with rods, Fy stirrups, Of mts., Concrete f’c, covering, Cn leveling chain, Concrete f’c, Reinforced with reinforcing steels, Fy stirrups, Of mts., Coating mts., In lower bed of in, Upper bed, Rods of cm., Temperature-armed with, Rods of cm., Armed with, Stairway slab reinforcement, Concrete f’c, Between floor, Slab of, Armed chain, Three layer ceiling finish with, Average thickness of cm. base, Of mortar in, Concrete slab girder slab, Compression layer, Cm. of thickness, Fc, Waterproofing roll, Ferter mip, Concrete, Pretted joist, Cm., Vibrocompressed bovidilla, welded Mesh, proportion, For roof overhang, Leveling chain, Wall, Prestressed joist according to the case, Concrete slab:, Viged vault, Isometric of the authorized, welded Mesh, Compression layer cast in work of cm of thickness at least, Block of, Thickness of minimum slab according to type of joist to employ.various, Mezzanine, Minimum variable, Foundation of masonry, Fc, Of mts. of thickness, Simple concrete template, inside, adjacent, Stone masonry foundation, Of the mortar, of stone, in proportion, chain, chain, Wheel base stone base of the region, Concrete template, Cms. Min., Wheel base stone base of the region, Concrete template, flat:, Notes Notes:, Take measurements direct measurements, The scale of this plane is a unique risk of, Which must be verified in the architectural plans, In his in the drawing planes in the conditions, Of the work., The quality of the materials contained, In this as your procedure are, Responsibility of the designer contractor manufacturer, corresponding., general data:, owner:, Location:, revised:, date:, do not., revised:, do not., Approved, Record of work:, Responsible expert:, firm, archive:, scale:, Approved, description:, Edito, observations:, date:, Professional ID:, draft:, The contents of this plane all his inventions, Are the exclusive property of Enrique J. Cabrera peniche, Which the copyright is reserved., The contents of this map, your information may only be used, In the project for which it has been edited may not be reproduced, Total partially by photographic means, Without the prior written permission of enrique cabrera peniche, No street Local upstairs, Square light fracc monterreal, Merida mex, N.p.t., date:, do not., revised:, Approved, do not., firm:, Record of work:, Professional ID:, owner:, Location:, draft:, Cad file:, description:, edited by:, reviewed by:, date:, designed by:, scale:, fax, Merida Yucatan, Emiliano zapata norte, Street, Architects, flat:, Www.augustoquijano.com, The contents of this plane all his inventions, Are the exclusive property of augusto quijano, Which are reserved the copyright., The co
Raw text data extracted from CAD file:
| Language | Spanish |
| Drawing Type | Detail |
| Category | Mechanical, Electrical & Plumbing (MEP) |
| Additional Screenshots |
 |
| File Type | dwg |
| Materials | Concrete, Masonry, Steel |
| Measurement Units | |
| Footprint Area | |
| Building Features | Car Parking Lot |
| Tags | autocad, comprising, DETAIL, DWG, einrichtungen, facilities, gas, gesundheit, ground, house, installation, l'approvisionnement en eau, la sant, laying, le gaz, levels, machine room, maquinas, maschinenrauminstallations, pipe, provision, residential, supply, wasser bestimmung, water |








