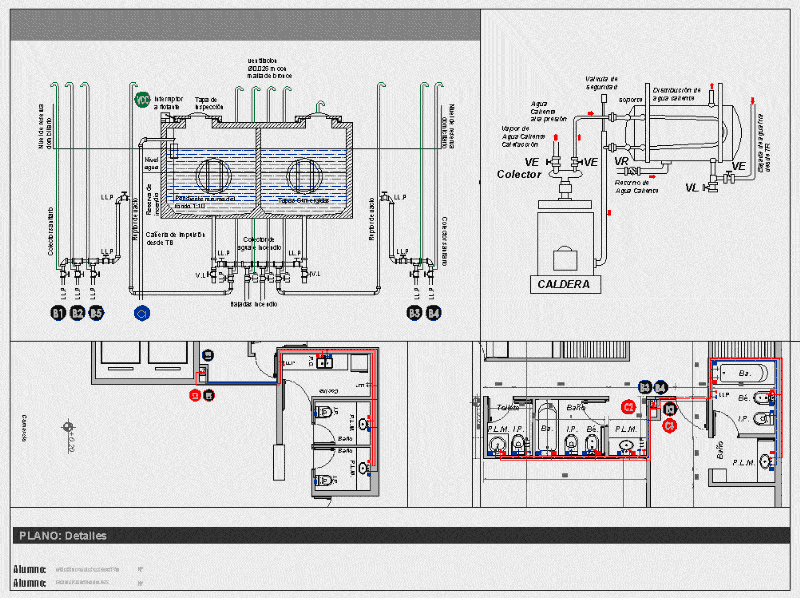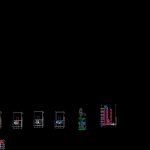Installation Of Hot And Cold In Buildings DWG Section for AutoCAD

DWG drawings in plan, section and details of tank, pumps and boilers complete installation of hot and cold water in a building of 10 levels with trade, offices, homes and Bar Word File calculations throughout the building in sections.
Drawing labels, details, and other text information extracted from the CAD file (Translated from Spanish):
11p, Cs, hall, Commerce, Deposit, Offices, bath, kitchen, Deposit, to be, study, bedroom, bath, kitchen, laundry, Toilet, dinning room, Sum, T.b from pb, Llp, Llp, Llp, Llp, Llp, Llp, Floating automatic, Cat type ladder, Access cover, Vl, Unicode, Vl, Unicode, Llp, Llp, P.l.m., P.c., Ba., Bé, I.p., P.l.m., I.p., Bé, Ba., I.p., P.l.m., bath, Unicode, P.c., Llp, M.l., P.l., bath, P.c., P.l.m., I.p., M.l., Llp, bath, kitchen, Llp, bath, P.c., P.l.m., I.p., Llp, Llp, Access level, Subsoil level, Breaker, Unicode, Unicode, Vacuum switch, Household reservation level, 11p, Ventilation with bronze mesh, Sanitary collector, 11p, Vl, 11p, Vl, Fire Downs, Fire water collector, 11p, Water level, 11p, Fire reserve, 11p, Household reservation level, Minimum background slope, Submerged covers, Drive pipe from tb, Inspection cap, Floating switch, Vacuum switch, Sanitary collector, manifold, boiler, Hot water return, Steam hot water heater, Hot water distribution, Cold water down from tr, support, Rubber band, Return valve, Floating valve, manifold, 11p, Vl, Llp, Llp, Llp, Llp, Llp, Llp, Llp, Llp, Llp, Llp, Llp, Llp, Llp, Llp, Llp, Llp, Llp, Llp, security valve, Llp, Llp, High pressure hot water, Llp, Llp, Llp, Llp, Llp, Llp, Llp, Llp, Llp, Llp, Llp, Llp, Llp, Llp, Llp, Llp, Llp, Llp, Llp, Llp, Llp, Llp, Llp, Llp, Llp, Llp, Electric pumps, Suction pipe, Aut, Ventilation t.b., Floating switch, Tank pump cap: lt., Switch protector switch, Electric pumps, Intermediate tank cap: lt. Kcal., Downhill tr, manifold, High pressure hot steam, Steam for heating, manifold, Hot water return, Vacuum switch, Household reservation level, 11p, Ventilation with bronze mesh, Sanitary collector, 11p, Vl, 11p, Vl, Fire Downs, Fire water collector, 11p, Water level, 11p, Sanitary collector, 11p, Fire reserve, 11p, Household reservation level, Vacuum switch, manifold, boiler, Hot water return, Steam hot water heater, High pressure hot water, security valve, Hot water distribution, Cold water down from tr, support, Minimum background slope, Submerged covers, Drive pipe from tb, Inspection cap, Floating switch, to be, study, bedroom, bath, kitchen, laundry, Toilet, dinning room, Llp, Llp, Llp, Ba., Bé, I.p., P.l.m., I.p., Bé, Ba., I.p., P.l.m., bath, P.c., Llp, M.l., P.l., section, section, section, section, section, section, section, section, section, section, section, Flat: plant tank, Flat: ground floor, Flat: flat floor office, Flat: plant type, Plan: plant sum, Flat: parking space, student:, Flat: details, Ardissino augusto sebastián, Wozniuk jonathan alexis, Plane: cut
Raw text data extracted from CAD file:
| Language | Spanish |
| Drawing Type | Section |
| Category | Mechanical, Electrical & Plumbing (MEP) |
| Additional Screenshots |
 |
| File Type | dwg |
| Materials | |
| Measurement Units | |
| Footprint Area | |
| Building Features | Car Parking Lot, Garden / Park |
| Tags | autocad, boilers, buildings, cold, complete, details, drawings, DWG, einrichtungen, facilities, gas, gesundheit, hot, installation, l'approvisionnement en eau, la sant, le gaz, machine room, maquinas, maschinenrauminstallations, plan, provision, pumps, section, tank, wasser bestimmung, water |








