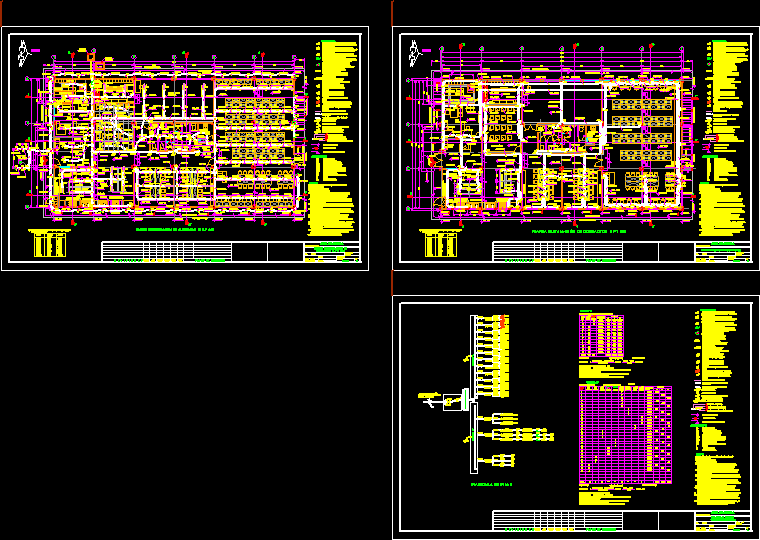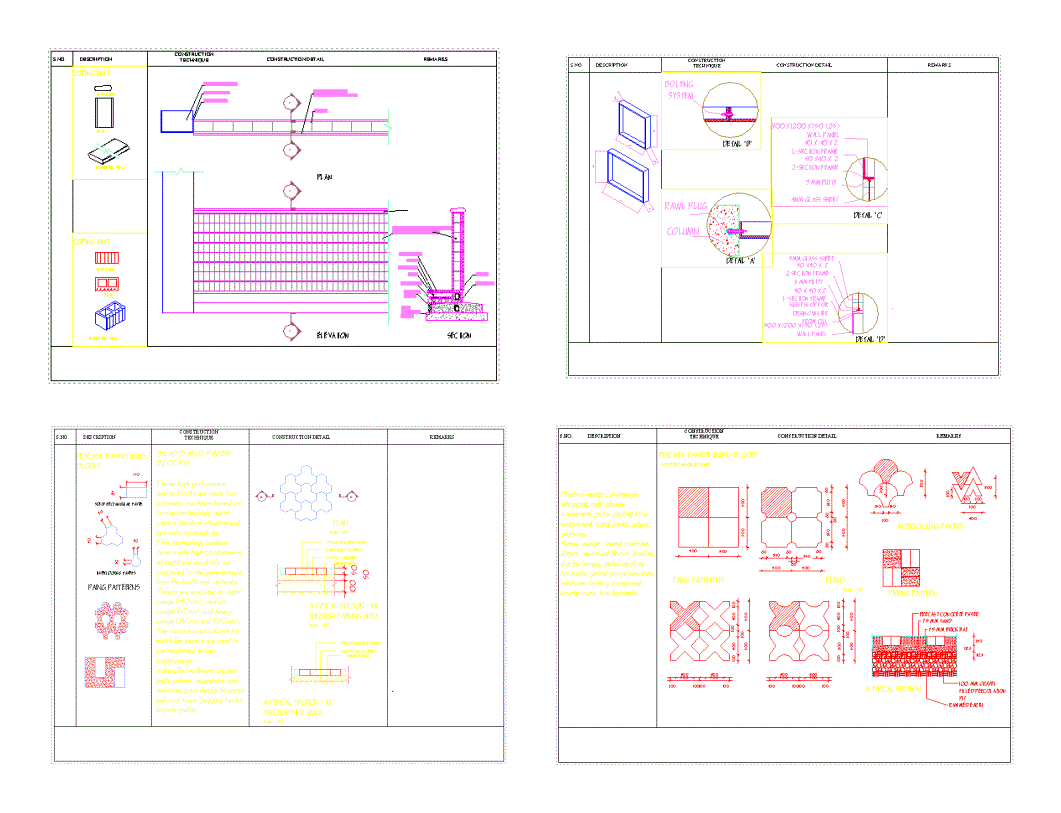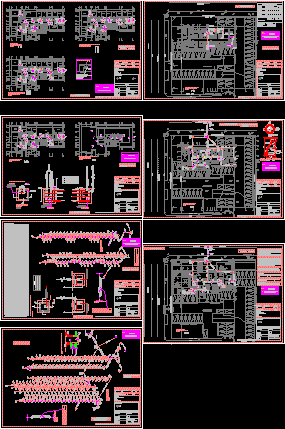Installation Of Lighting DWG Plan for AutoCAD

IN THESE PLANS SHOWN LIGHTING INSTALLATION AND CONTACTS WITH A line diagram AND LOAD TABLE.
Drawing labels, details, and other text information extracted from the CAD file (Translated from Spanish):
work table, Baking area, washing area, date, mechanic, civil, date, electric, date, Architectural, date, Coord., date, Approved, Reference planes, Lighting installation plant n. P. T., Cooking area, Baking area, Cooking area, area, unity, Type of drawing, Rev., Plan no., Project no., Oaxaca state, electric, Project no., culture House, Saved from, dry food, Utensils, Tank projection, Consultation table, Shelves, Consultation table, work table, dance room, Music room, Administrative, cellar, locker room, reception, Shelves, quarter, bathroom of, dressing room, cleaning, dressing room, watering can, mens, bathroom of, women, area of, wait, area, I chilled, Exit, emergency, work table, bookcase, Archivists, shelf, Sidewalk limit, Slab projection, access, principal, library, Slab projection, Npt, Slab projection, Sidewalk limit, Slab projection, Npt, Shelves, ramp, Ntn, design:, Scale: without esc., Approved:, date:, pending, Workshops, Kitchen workshop, Shelves, Npt, Railing, Npt, Ntn, pending, Ntn, pending, Ntn, work table, Baking area, washing area, date, mechanic, civil, date, electric, date, Architectural, date, Coord., date, Approved, Reference planes, N. P. T., Cooking area, Baking area, Cooking area, area, unity, Type of drawing, Rev., Plan no., Project no., Oaxaca state, electric, Project no., Electrical contact plant, Saved from, dry food, Utensils, Tank projection, Hollow, work table, work table, Consultation table, Shelves, Consultation table, work table, dance room, Music room, Administrative, cellar, locker room, reception, Shelves, quarter, bath, dressing room, cleaning, dressing room, watering can, mens, bath, women, area of, wait, area, I chilled, Exit, emergency, work table, bookcase, Archivists, shelf, Sidewalk limit, Slab projection, access, principal, library, Slab projection, Npt, Slab projection, Sidewalk limit, Slab projection, Npt, Shelves, projection, ramp, Ntn, north, design:, Scale: without esc., Approved:, date:, pending, Workshops, Kitchen workshop, Shelves, Npt, Railing, Npt, Ntn, pending, Ntn, pending, Ntn, work table, north, Plant installation, Lighting n. P. T., Level change, Ntn, Ntc, Npt, Level of natural terrain, Concrete top level, Center line, radio, Indicates level seen in elevation, Finished floor level, and. I., Except indicated, Ndc, Level of concrete, Between, Level of outer flush, Interior level top level, Net, Level pipe shaft, Indicates floor level, Ntt, Finished ground level, Ntri, The dimensions govern the drawing, This plane is only of all levels, Measures should be confirmed in the area of, Work prior to construction shall be, Notes:, Dimensions in except indicated, Levels in meters, Diameters in millimeters, Bench level, Roof level, Approved by the corresponding supervision, Light suspender light fixture, Indirect for lamp, Crouse brand eraser, Heavy duty pvc pipe, load center, Fluorescent luminaire type, Watts of, Watts lamp, Beater type luminaire, Overlap in wall mark, Beater type luminaire, Overlap in wall mark, Linear fluorescent, Mca. Construct, Beghelli brand pendant, Technolite model, Watts, Ventor model ellipse, Watts, Hinds, buried, Earth connection, Pole blade switch, For cartridge fuse, Aluminum airfoil tube, Cph. F. and., Indicates electrical connection, Incandescent light bulb, Technolite model, Cm in maximum watts, Overlap in roof mark, date, mechanic, civil, date, electric, date, Architectural, date, Coord., date, Approved, Reference planes, area, unity, Type of drawing, Rev., Plan no., Project no., Oaxaca state, Project no., Load boards, design:, Scale: without esc., Approved:, date:, Circ., capacity, do not., switch, total, unbalance:, Load board, do not., Circ., Contact board, capacity, switch, total, Max. Demand Watts, Switch board with main switch, Circuits with thermomagnetic switches, Of interrupting capacity to embed brand, Average demand factor, Total watts, board, Polarized for regulated current., Single-phase contact, Ups, board, Contact outlet, Polarized wires. brand, Bticino., diameter., Brand duralon., Gas fumes brand condumex., The spread of reduced-emission fire, Of diameter at least will be of electric pvc, Heat resistant, Where no wiring is indicated pipe diameter, All conductors will be with type insulation, The dampers will be installed m. On n.p.t., The contacts will be installed m. On n.p.t., Except in washbasins work tables of which, Shall be installed on the floor
Raw text data extracted from CAD file:
| Language | Spanish |
| Drawing Type | Plan |
| Category | Mechanical, Electrical & Plumbing (MEP) |
| Additional Screenshots |
 |
| File Type | dwg |
| Materials | Aluminum, Concrete |
| Measurement Units | |
| Footprint Area | |
| Building Features | Car Parking Lot |
| Tags | autocad, contacts, diagram, DWG, einrichtungen, electrical, facilities, gas, gesundheit, installation, installations, l'approvisionnement en eau, la sant, le gaz, lighting, line, line diagram, load, machine room, maquinas, maschinenrauminstallations, plan, plans, provision, shown, table, wasser bestimmung, water |








