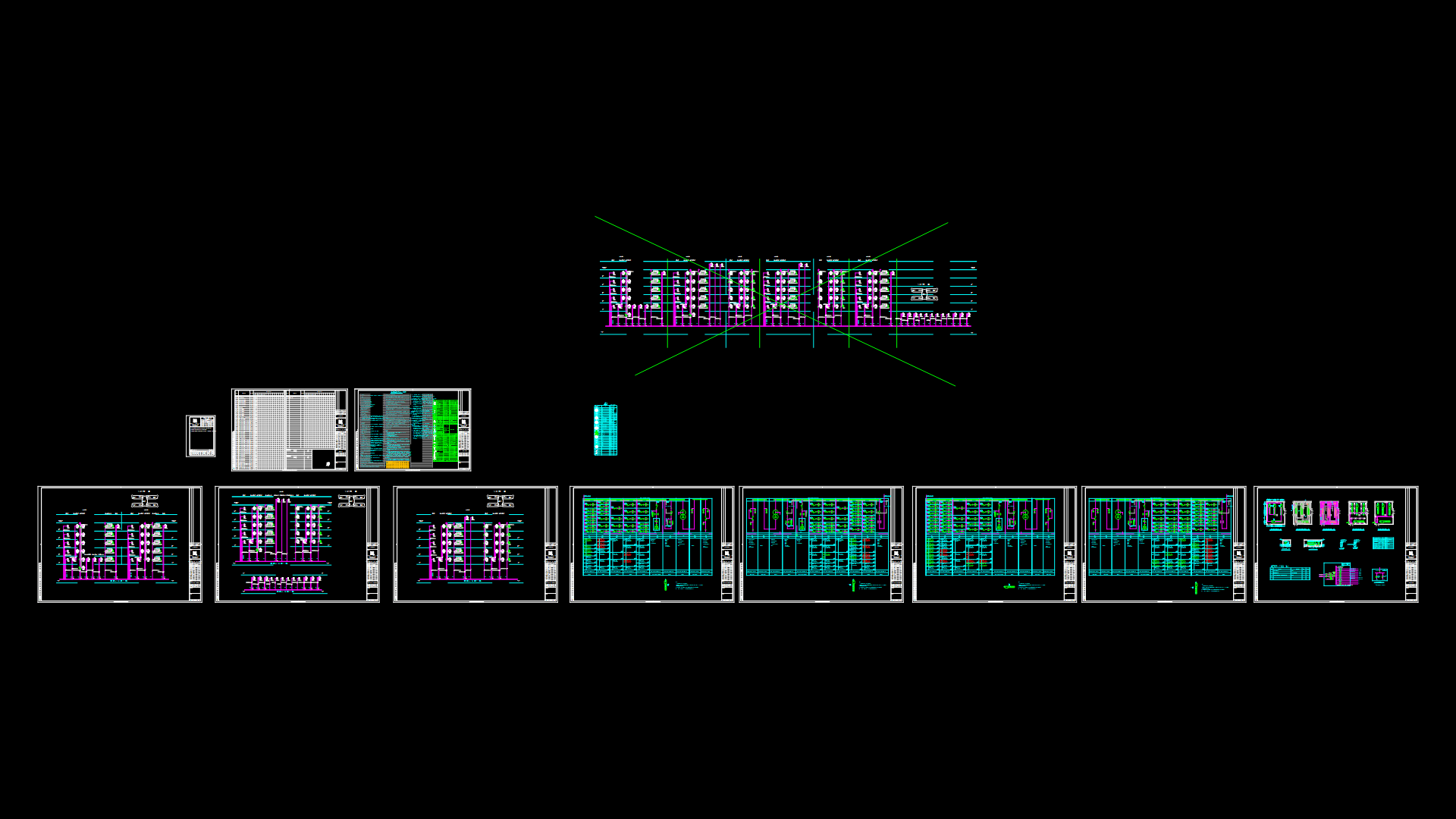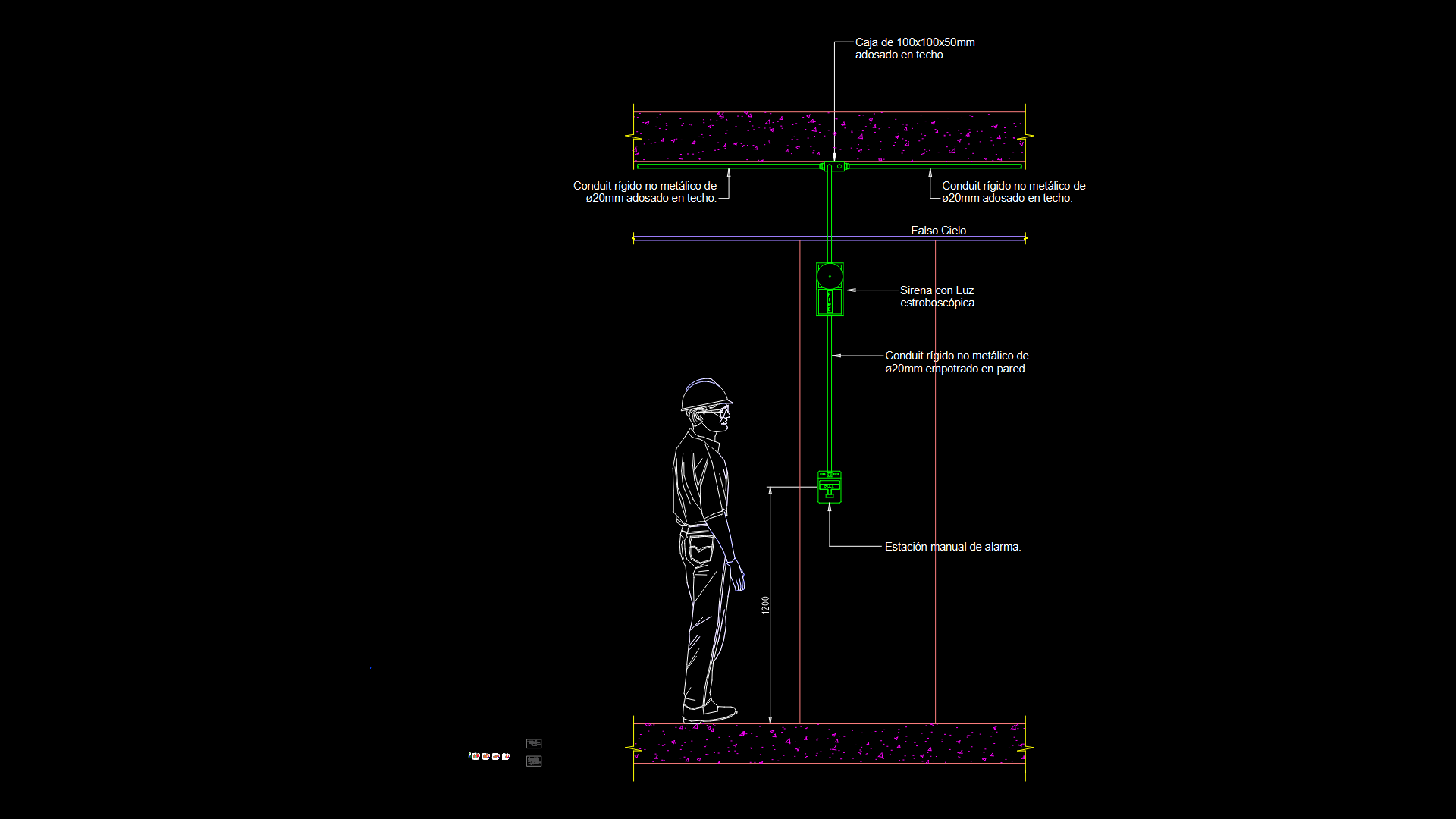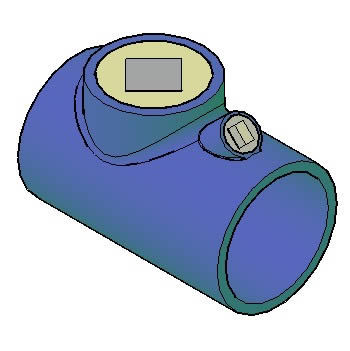Installation Sanitary Facilities In Houses DWG Block for AutoCAD

Instalation sanitary facilities of a house. Plant – axonometric
Drawing labels, details, and other text information extracted from the CAD file (Translated from Spanish):
Ing. principal, measurer, Pte, matrix, measurer, matrix, measurer, matrix, measurer, to be, dinning room, bath, kitchen, aisle, bath, aisle, dressing room, Neighbour, Street, Tap pvc, curve, Republic of bolivia city of peace, Ing. principal, measurer, Pte, matrix, measurer, matrix, measurer, matrix, measurer, to be, dinning room, bath, kitchen, aisle, bath, aisle, dressing room, Neighbour, Street, Tap pvc, single family Home, code:, Date: october, scale:, flat:, Republic of bolivia city of peace, Floor third floor, single family Home, code:, Date: october, scale:, flat:, Republic of bolivia city of peace, Main lift, single family Home, code:, Date: october, scale:, flat:, Republic of bolivia city of peace, Roof plan, single family Home, code:, Date: october, scale:, flat:, Republic of bolivia city of peace, Cut to ‘, single family Home, code:, Date: october, scale:, flat:, Republic of bolivia city of peace, First floor, single family Home, code:, Date: october, scale:, flat:, Republic of bolivia city of peace, Floor second floor, Neighbour, matrix, measurer, bath, aisle, dressing room, single family Home, code:, Date: october, scale:, flat:, Republic of bolivia city of peace, Field profile, Reference plane, To the main street collector
Raw text data extracted from CAD file:
| Language | Spanish |
| Drawing Type | Block |
| Category | Mechanical, Electrical & Plumbing (MEP) |
| Additional Screenshots |
 |
| File Type | dwg |
| Materials | |
| Measurement Units | |
| Footprint Area | |
| Building Features | |
| Tags | autocad, axonometric, block, DWG, einrichtungen, facilities, gas, gesundheit, house, HOUSES, Housing, instalation, installation, l'approvisionnement en eau, la sant, le gaz, machine room, maquinas, maschinenrauminstallations, plant, provision, Sanitary, Sanitation, wasser bestimmung, water |








