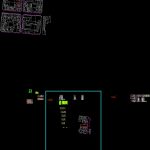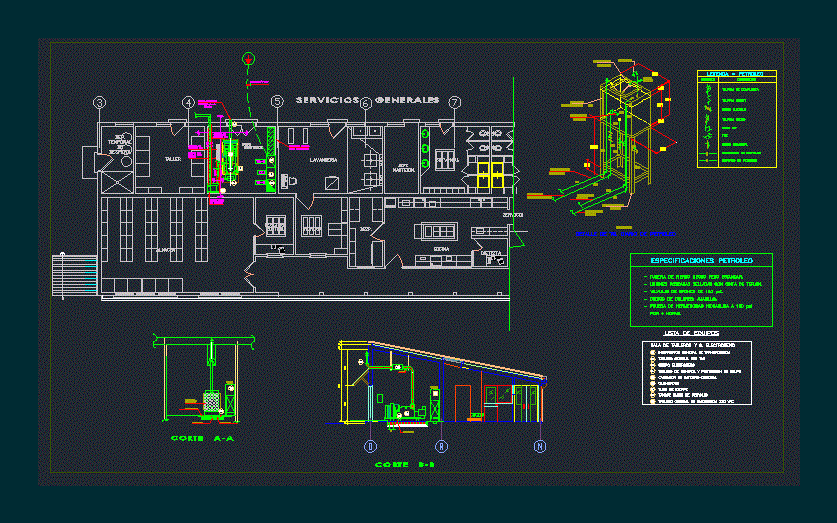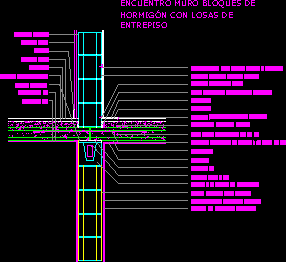Installation Water Building DWG Section for AutoCAD

health facilities in high-rise buildings; plants; sections and facades
Drawing labels, details, and other text information extracted from the CAD file (Translated from Spanish):
ordinance, maximum height, Land use, Line withdrawal, zone, According to code, According to project, Resolution nº, M. cornel, Alte.g. Brown, Avda. Belgrano, Gral. Guys, execution, address, Sup build, cadastre, section, Apple, plot, pavement, Broad street, Wide driveway, Sup free, Sup ground, Wide sidewalk, College of architects, Location sketch, draft, municipality, owner, scale, flat, plants, Location, home, Owners, work, shop, Brown, Sup demolish, C.p. Pvc, Bcac. Cac., column, Ceramics, The lime, ceramic, slab, hole, Brick cer., hole, Brick cer., hole, Brick cer., hole, Brick cer., hole, Brick cer., hole, Brick cer., hole, Brick cer., hole, Brick cer., hole, Brick cer., hole, Brick cer., hole, ceramic, slab, Brick cer., Ceramics, slab, The lime, latex, Embedded, double, The lime, latex, bath, Embedded, The lime, latex, Embedded, bath, kitchen, Kitchen counter, pool, Furniture under allowance, toilet, Lavatory, Bidet, Artifacts, White, Natural granite, stainless steel, pedestal, Wall, The lime, latex, The lime, Embedded, latex, Embedded, The lime, latex, The lime, stairs, Embedded, double, latex, Embedded, The lime, slab, latex, The lime, Embedded, double, slab, latex, Embedded, double, The lime, ceramic, slab, latex, The lime, Porch, Embedded, double, Premises sheet, destination, local, Walls, Ceilings, floors, ceiling, Plasters, Paintings, Overcoat, Inst. Elect., Glasses, conservation, antiquity, state, constructive features, latex, Embedded, double, window, window, window, designation, Cant, width, kind, high, Opening sheet, window, Stained glass, Gate plate, reference, build, Elevated, cement, Balcony terrace, total, Floor to floor, total, low level, total, P. Sub floor, Plant terraces, total, summary, Sup total, ceramic, Ceramics, Elevated, cement, ceramic, double, Plant tanks, total, Glass door, Plate door, Door lift, maximum height, Land use, Line withdrawal, zone, According to code, According to project, resolution, Wardrobe, Wardrobe, Wardrobe, Retirement fund, Parking spaces / garages, Subsoil esc., L. M., and. M., L. M., and. M., L. C. V., Plate door, Plate door, emergency door, Stained glass, Metal door Lattice, Wardrobe, Wardrobe, Deposit, Parking spaces / garages, Pumps room, Room machines, Palier, Parking spaces / garages, Palier, shop, Porch, shop, Deposit, machine room, Palier, Bomb storage, tank, Parking spaces / garages, The lime, hole, Brick cer., slab, The lime, latex, Embedded, Elevated, cement, The lime, hole, Brick cer., slab, The lime, latex, Embedded, Elevated, cement, bedroom, bedroom, Bathroom goalkeeper, stairs, double, hole, Brick cer., The lime, ceramic, slab, latex, Embedded, stairs, Palier, bedroom, stairs, bedroom, Balcony terrace, He passed, Palier, bedroom, stairs, bedroom, He passed, terrace, Palier, stairs, terrace, ceramic, Brick cer., The lime, latex, Embedded, Brick cer., The lime, latex, Embedded, hole, Wardrobe, terrace, Mechanical ramp, L. M., and. M., L. M., Seismic joint cm., see detail, Seismic joint cm., see detail, and. M., Seismic joint cm., see detail, Type door, Floor to floor, total, window, L. C. V., and. M., L. M., and. M., Impact cord, Seismic joint, Masonry build, E.m., detail, graphic scale, Impact cord, Seismic joint cm., see detail, Seismic joint cm., see detail, Ground floor esc., Floors, Ground floor esc., Floors, Floors terrace, Plants tanks esc., Cut esc., Front esc., Quiet part of the building, Cut esc., L. M., Light air patios, retirement, sidewalk, C.v., L. M., and. M., L. M., and. M., L. C. V., Parking spaces / garages, Palier, shop, Porch, stairs, terrace, Mechanical ramp, Ground floor esc., sidewalk, C.v., Subsoil esc., Deposit, Parking spaces / garages, tank, Pumps room, Room machines, Palier, Mechanical ramp, L. M., and. M., L. M., and. M., L. M., and. M., L. M., and. M., L. C. V., Parking spaces / garages, Palier, shop, Porch, stairs, terrace, Mechanical ramp, Ground floor esc., sidewalk, C.v., Subsoil esc., Deposit, Parking spaces / garages, tank, Pumps room, Room machines, Palier, Mechanical ramp, L. M., and. M., L. M., and. M., Small vehicle, Collective stop, av. Belgrano, Brown street, Stop remises, Brown nº, L. C. V., av. Belgrano, Brown street, Cac., Pvc p., Cac., Pvc p., Cac., Pvc p., Cac., Pvc p., Cac., Pvc p., Cac., Pvc p., Cac., Pvc p., Cac., Pvc p., Cac., Inspection, Of t.b. T.r., T.b., Of t.b. T.r., Cistern l., Of t.b. T.r., Of t.b. T.r., Of t.b. T.r., Of t.b. T.r., M. cornel, Alte.g. Brown, Avda. Belgrano, Gral. Guys, execution, address, Sup build, cadastre, section, Apple, plot, pavement, Broad street, Wide driveway, Sup free, Sup ground, Wide sidewalk, College of architects, Location sketch, draft, municipality, owner, scale, flat, plants, Location, home, Owners, work, shop
Raw text data extracted from CAD file:
| Language | Spanish |
| Drawing Type | Section |
| Category | Mechanical, Electrical & Plumbing (MEP) |
| Additional Screenshots |
 |
| File Type | dwg |
| Materials | Glass, Masonry, Steel |
| Measurement Units | |
| Footprint Area | |
| Building Features | Pool, Garage, Deck / Patio, Car Parking Lot, Garden / Park |
| Tags | autocad, building, buildings, DWG, einrichtungen, facades, facilities, gas, gesundheit, health, highrise, installation, l'approvisionnement en eau, la sant, le gaz, machine room, maquinas, maschinenrauminstallations, plants, provision, section, sections, wasser bestimmung, water |








