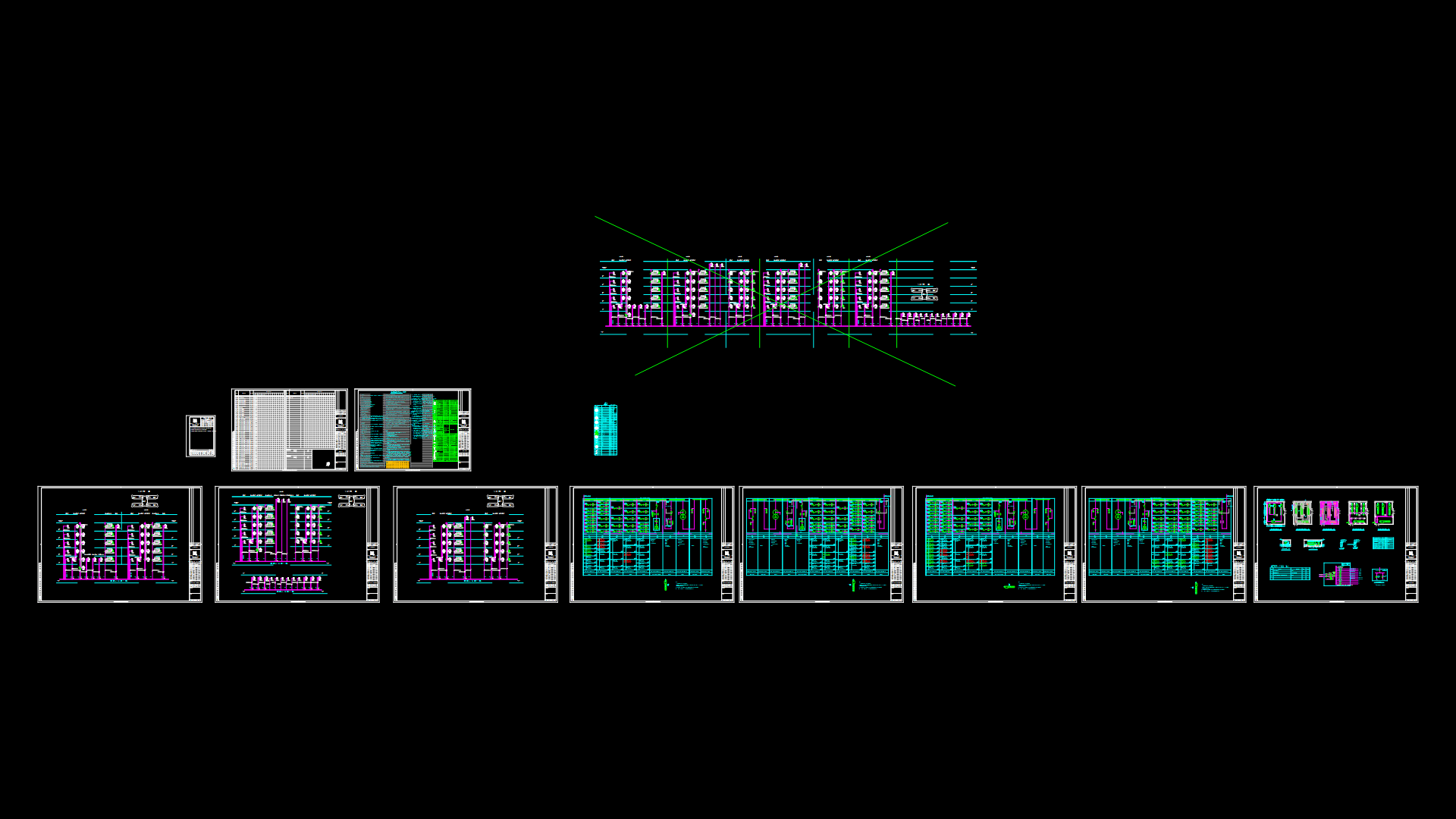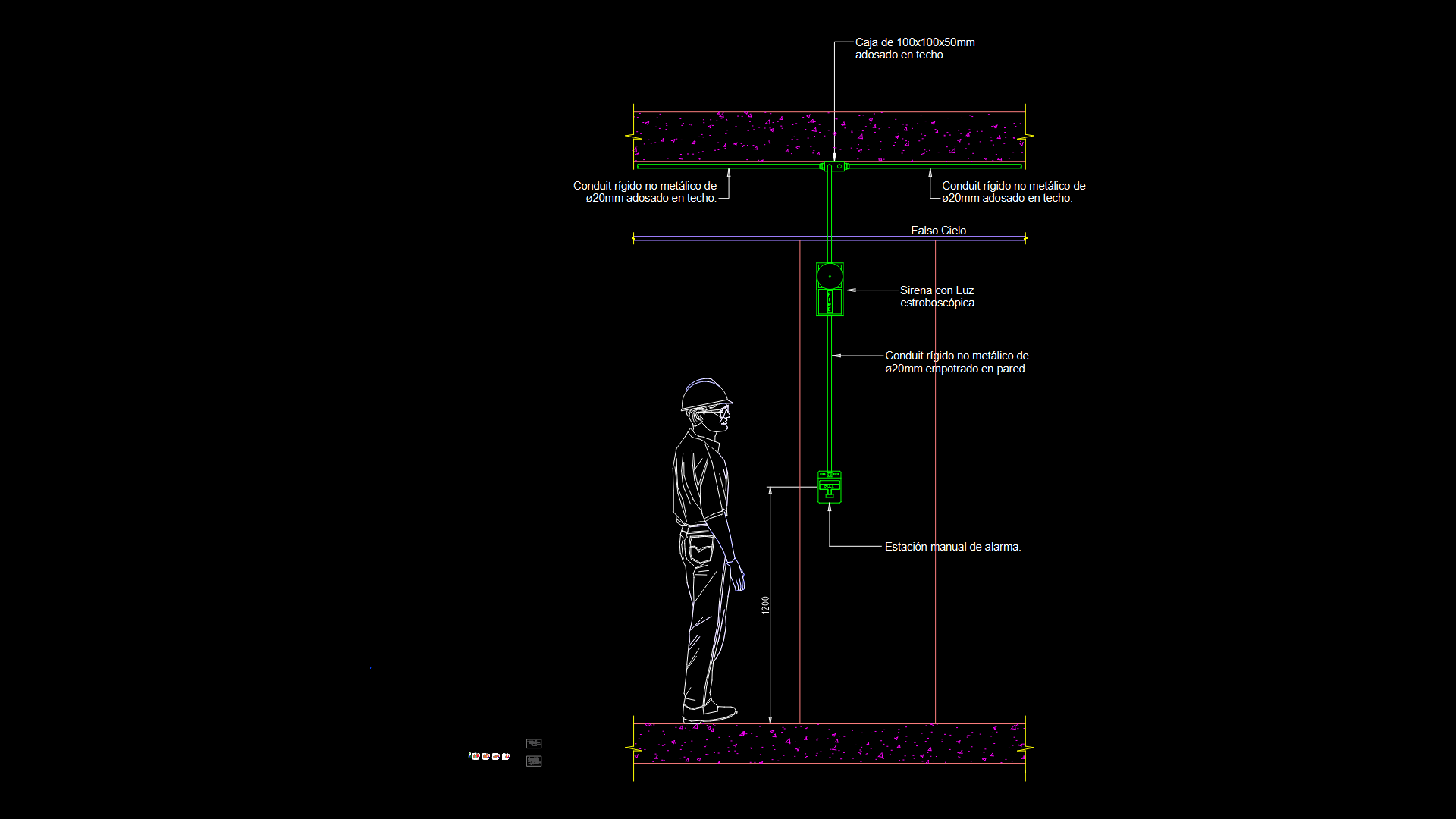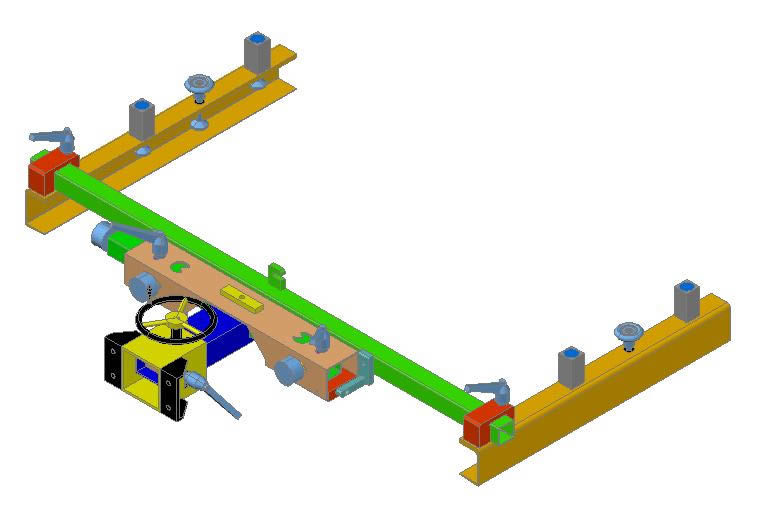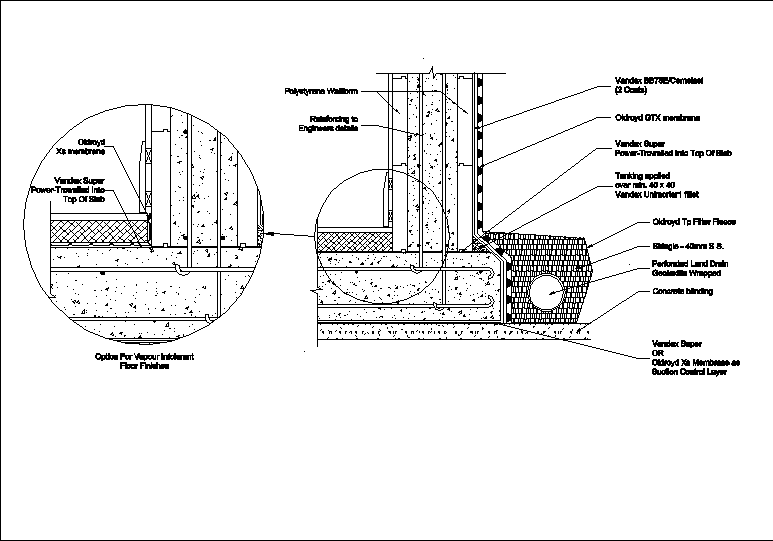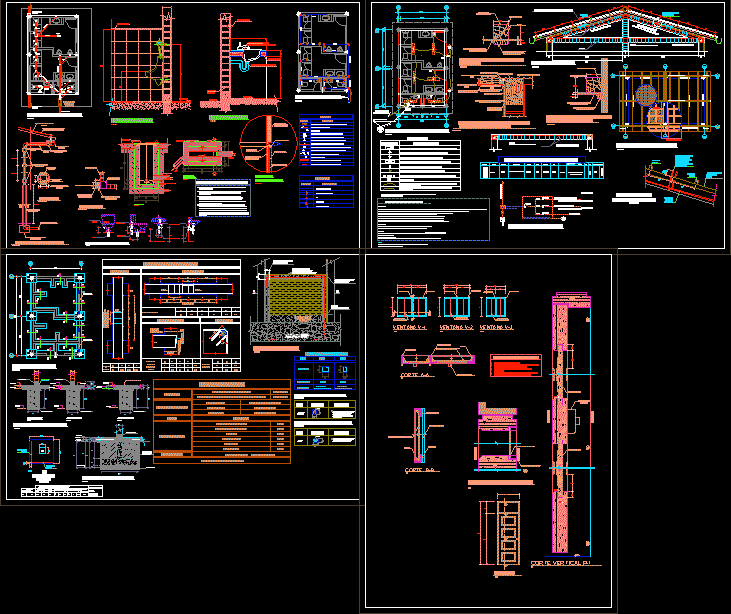Installations At Group Of Buildings DWG Detail for AutoCAD

Details of installations – Illumination plant – Electricity – Finish plant
Drawing labels, details, and other text information extracted from the CAD file (Translated from Spanish):
material, detail of door in balcony, unscaled, in white aluminum, unscaled, material, finishes, general board, level lighting plant, goes up, level board, vertical repelled walls vertical, width, spreadsheet of doors, sky repelled screened swirl, ceramic floor national samboro, level finishing plant, national tile, false sky sky, lintel, kind, scale, level finishing plant, material, scale, general board, level lighting plant, simple switch indicated, caliber neutral line, gauge bridge, return line calbre, live line caliber, pvc piping superimposed indicated, double switch indicated, Wall lamp, pvc pipe on floor wall, lamp in heaven, description, symbology of electrical installation, simple switch indicated, Switchboard, symbol, scale, general board, general board, level board, goes up, general board, level board, goes up, comes from, electricity, scale, general board, comes from, comes from, general board, double polarized volt outlet, mts. indicated, exit for doorbell, general board, power plant levels, double polarized volt outlet, symbol, description, symbology of electrical installation, Switchboard, mts. indicated, general board, goes up, level board, scale, symbol, description, symbology special facilities, output for cable tv, exit for telephone, general board, level board, goes up, level board, electricity, general board, power plant levels, general board, scale, general board, electricity, power plant levels, mts. indicated, Switchboard, symbology of electrical installation, double polarized volt outlet, mts. indicated, double polarized volt outlet, symbol, description, power plant levels, symbology special facilities, exit for telephone, output for cable tv, exit for doorbell, symbol, description, scale, special facilities, drinking water plant level, pvc, vertical tee, Valve in pvc pipe, pvc for cold water, the attacks each artefact will be, the circuit of each bathroom will be pvc, Note: the general network will be pvc, indicates jet, drinking water plant level, drinking water simbology, cold water pipe, horizontal elbow, vertical elbow, horizontal tee, pvc, scale, pvc, Climb shower, pvc, pvc, Climb shower, pvc, scale, Climb shower, pvc, Climb shower, pvc, drinking water plant level, scale, drinking water plant level, scale, pvc, comes pvc, pvc, comes pvc, pvc, comes pvc, goes up, pvc, goes up, pvc, goes up, pvc, phone, cimentacion plant, kind, scale, Specifications, concrete, grade steel, minimal coatings, cm., Beams: lateral cm., vertical cm., column spreadsheet, in the middle of block, section, its T. do not., reinforcement, scale, level column plant, foundations, columns, drinking water
Raw text data extracted from CAD file:
| Language | Spanish |
| Drawing Type | Detail |
| Category | Mechanical, Electrical & Plumbing (MEP) |
| Additional Screenshots |
 |
| File Type | dwg |
| Materials | Aluminum, Concrete, Steel |
| Measurement Units | |
| Footprint Area | |
| Building Features | |
| Tags | autocad, buildings, DETAIL, details, DWG, einrichtungen, electricity, facilities, finish, gas, gesundheit, group, illumination, installations, l'approvisionnement en eau, la sant, le gaz, machine room, maquinas, maschinenrauminstallations, plant, provision, wasser bestimmung, water |

