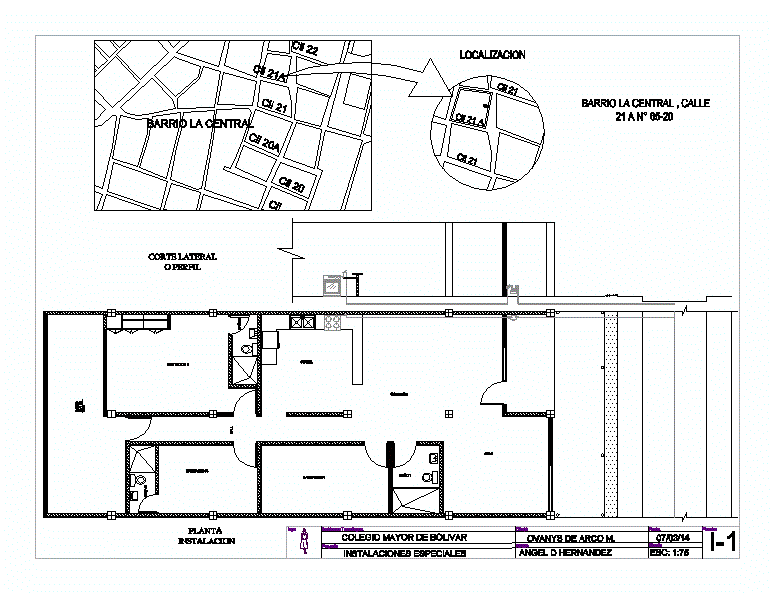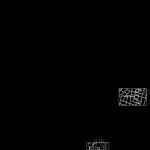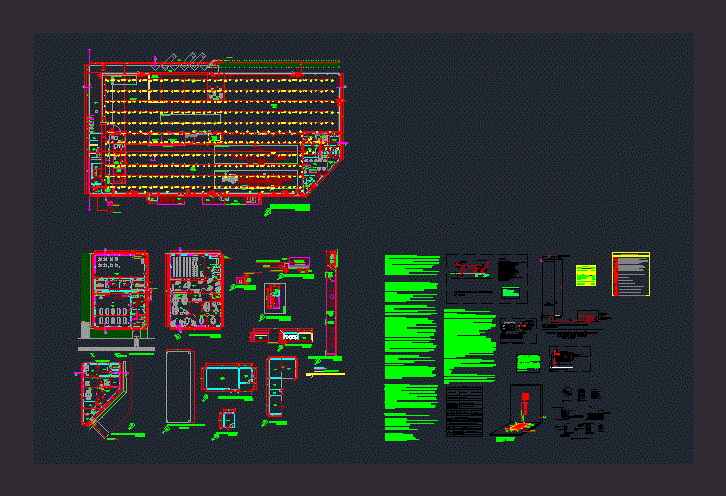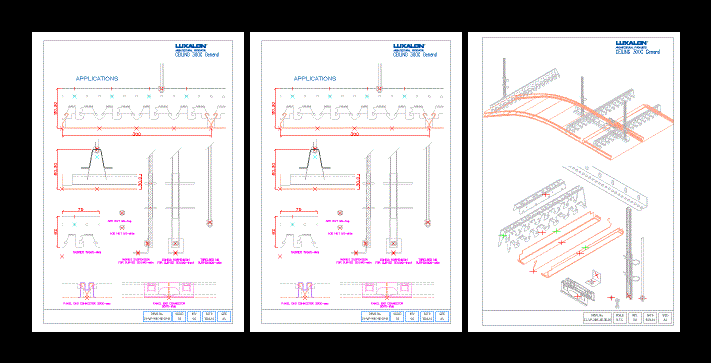Installing A Gas Housing DWG Block for AutoCAD

Location of the facility floor installation – Installation isometric
Drawing labels, details, and other text information extracted from the CAD file (Translated from Spanish):
logo, draft, Technological institution, drawing, revised, date, scale, griddle, Bolivar senior school, Ovanys de arco m., Angel hernandez, Esc:, Special installations, Light output. Outlet outlet c. Control line C. special. Switch board distribution., unity, ball valve, Nibble, of materials, quantity, brand, Elbow, regulator, elevator, hose, Nibble, Fisher, Fisher, They sleep, living room, dinning room, kitchen, bath, yard, hall, room, bath, room, Cll, Neighborhood the central, Cll, logo, draft, Technological institution, drawing, revised, date, scale, griddle, Bolivar senior school, Ovanys de arco m., Angel hernandez, Esc:, Special installations, Side profile cut, Plant installation, location, Neighborhood the central street
Raw text data extracted from CAD file:
| Language | Spanish |
| Drawing Type | Block |
| Category | Mechanical, Electrical & Plumbing (MEP) |
| Additional Screenshots |
 |
| File Type | dwg |
| Materials | |
| Measurement Units | |
| Footprint Area | |
| Building Features | Deck / Patio, Elevator |
| Tags | autocad, block, DWG, einrichtungen, facilities, facility, floor, gas, gesundheit, Housing, installation, installing, isometric, l'approvisionnement en eau, la sant, le gaz, location, machine room, maquinas, maschinenrauminstallations, provision, wasser bestimmung, water |








