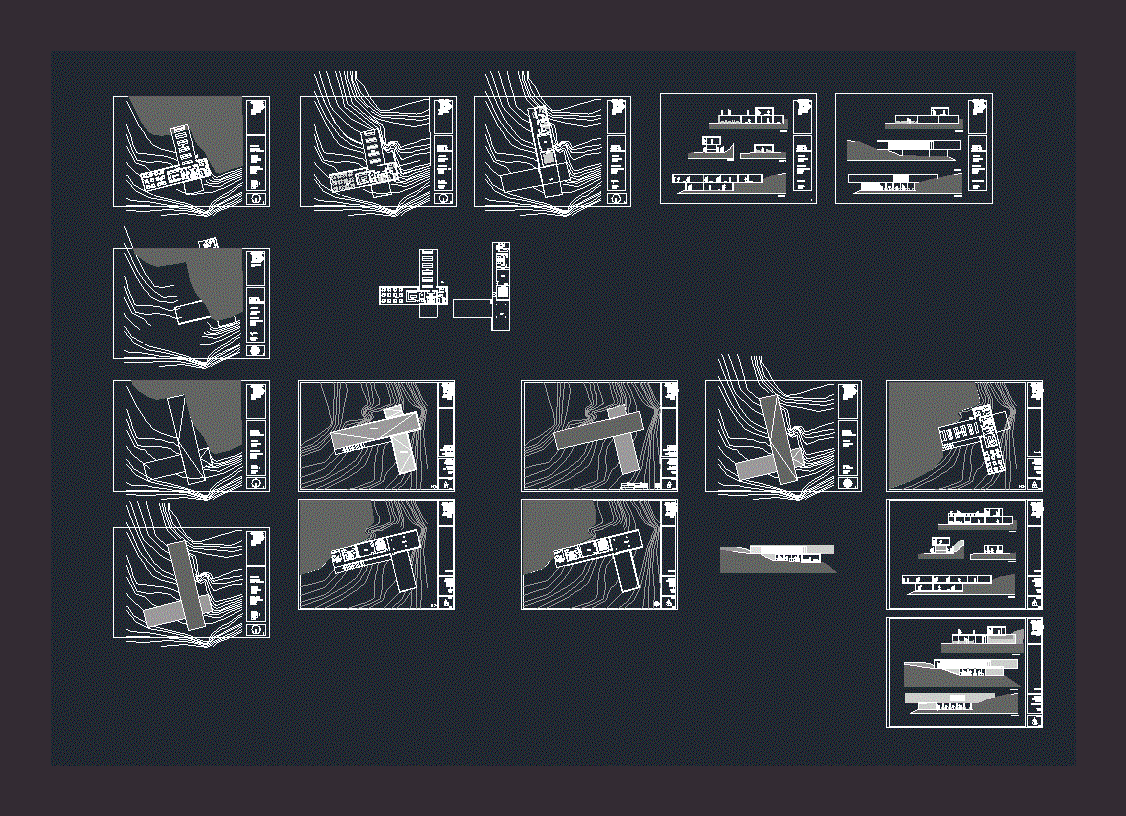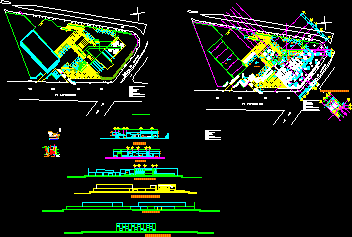Interpretation Center DWG Full Project for AutoCAD
ADVERTISEMENT

ADVERTISEMENT
It is a project; interpretation center Maras; Cusco; Peru. The design was done during a workshop of the PUCP. It works materiality in concrete and wood; also be located in the vicinity of fluidly
Drawing labels, details, and other text information extracted from the CAD file (Translated from Spanish):
kitchen, sshh, women, restaurant, stores, guardian, warehouse, men, ladies, courtyard, exhibition, administration, audiovisual, workshop, railing, floor, scale, student, katherine, bouquets, benavides, watmough, mori, center, interpretation , salineras de, maras, cusco, project, location, exhibition, aa cut, bb cut, cc cut, dd cut, exhibition, dep., cuts, elevations, ceilings, observation:, roof inclination, sheet, basement
Raw text data extracted from CAD file:
| Language | Spanish |
| Drawing Type | Full Project |
| Category | City Plans |
| Additional Screenshots | |
| File Type | dwg |
| Materials | Concrete, Wood, Other |
| Measurement Units | Metric |
| Footprint Area | |
| Building Features | Deck / Patio |
| Tags | autocad, center, city hall, civic center, community center, cusco, Design, DWG, full, interpretation, PERU, Project, workshop |








