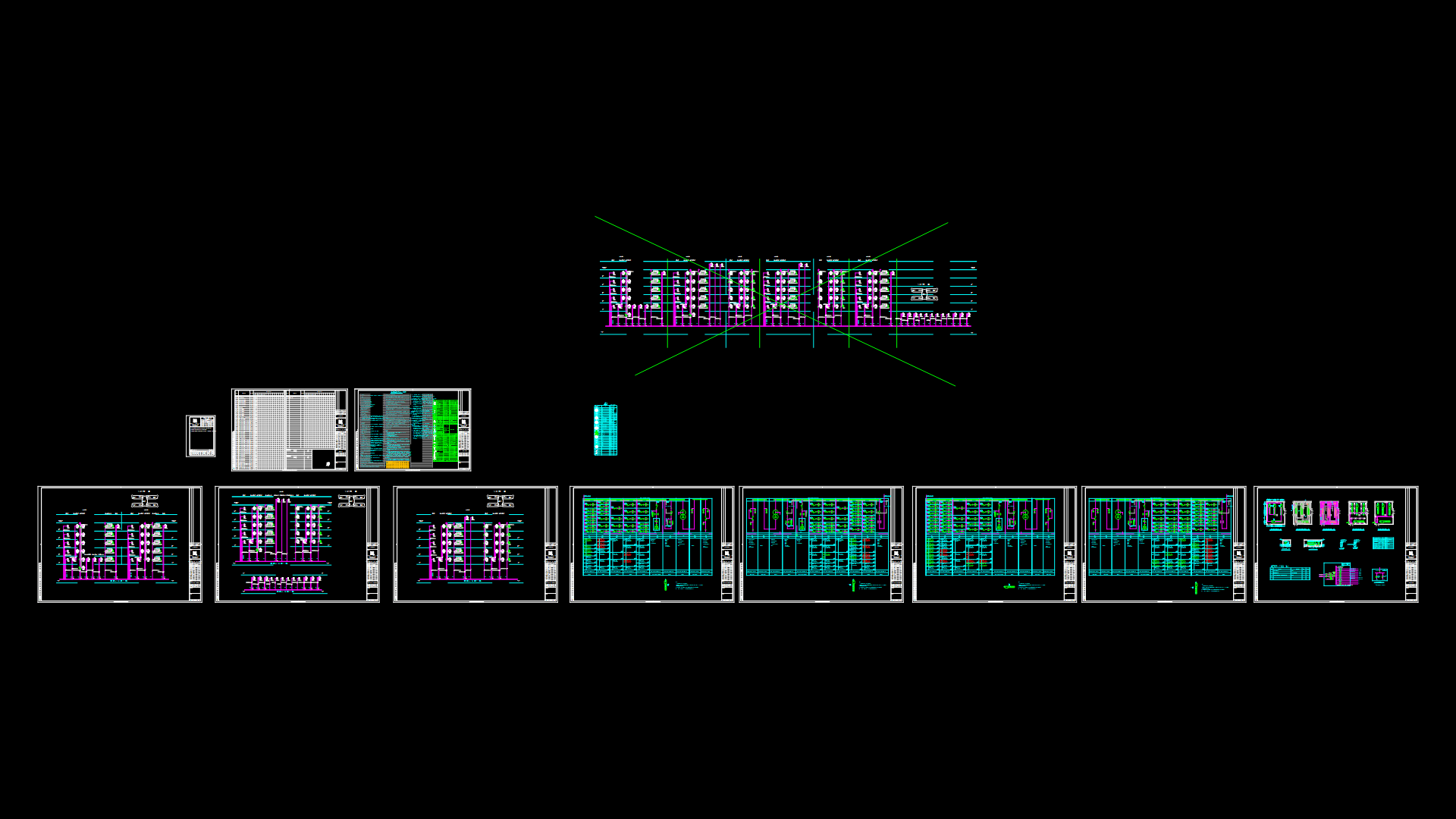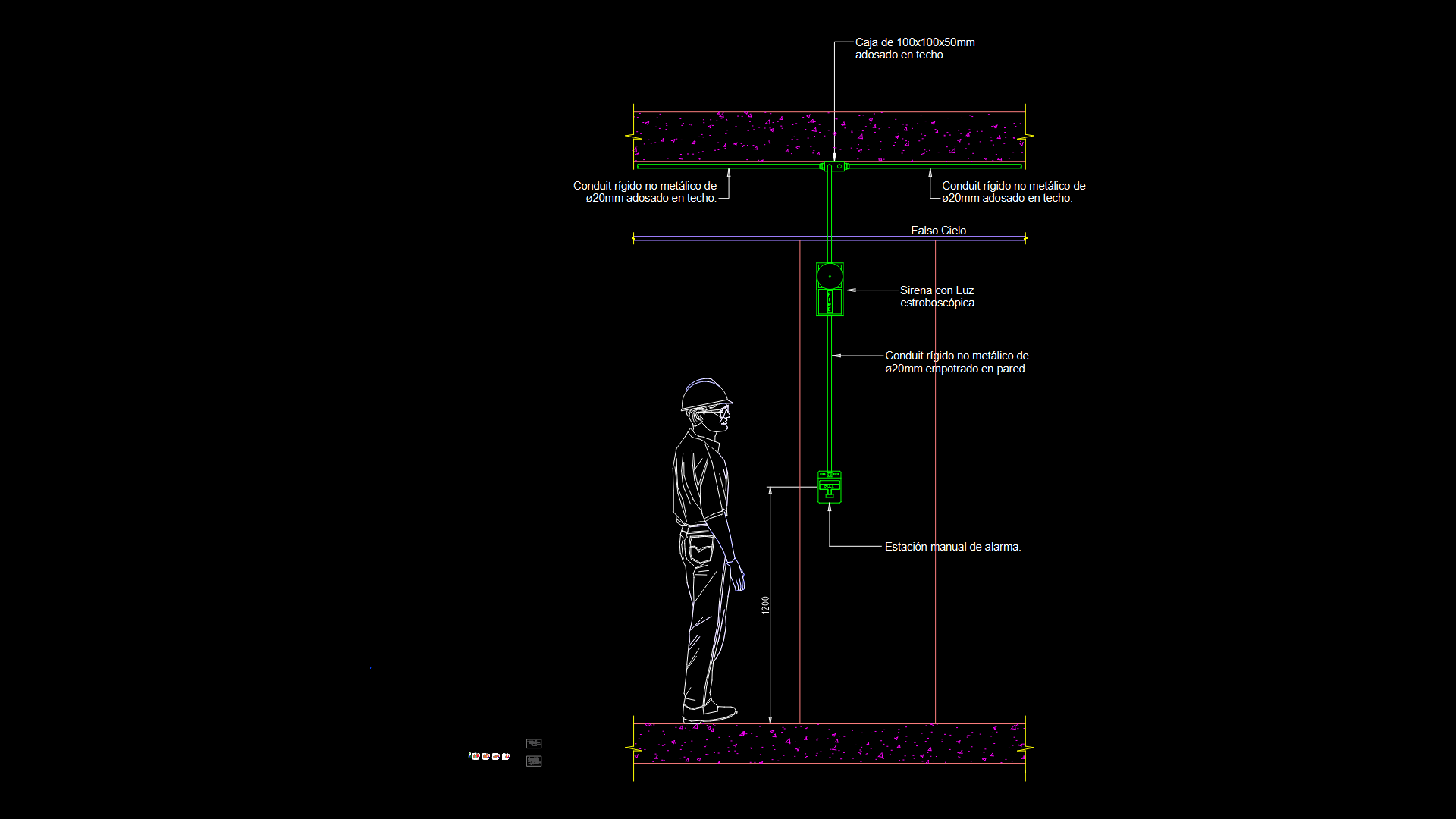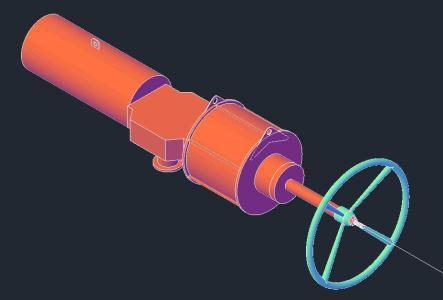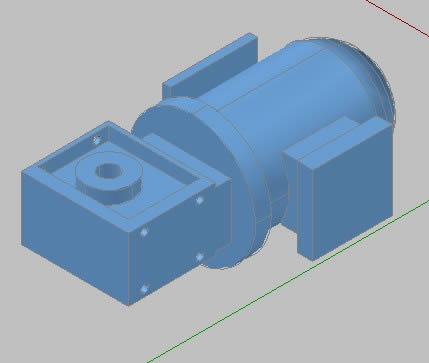Isometric Inst Health DWG Block for AutoCAD
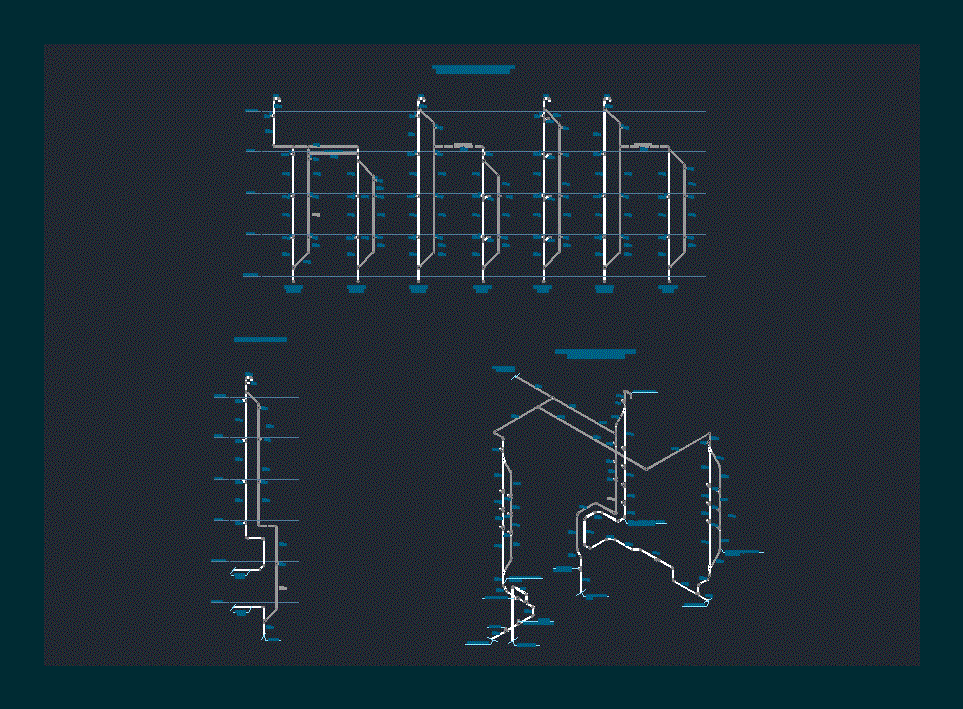
Isometric INST. HEALTH AND CUTTING schematic LOWERED FOR SEWAGE PIPELINE.
Drawing labels, details, and other text information extracted from the CAD file (Translated from Spanish):
Pend., Notes, Should take precedence over the scale. the, Should be responsible for all, Dimensions conditions at work this office, Must be notified of any variations in the, Conditions indicated in the drawing., Appropriate scale details should be, Submitted for approval by this office for, To manufacture the items indicated., Represented on this plane belong are property, All indicated plans, Dimension dimensions written in these drawings, Any reason without the written permission of the, Plans should be used by, Specified project. None of these, Been developed for use in, Sitting s, Architectural group s.a. Of c.v., Of arquch group were, Apartment, local, Offices, Apartment, Roof garden, Offices, basement, Apartment, basement, Construction gasket, centimeters, Elevator pit, basement, level, low level, basement, low level, level, Floor ceilings, Roof garden, Construction gasket, low level, level, N.p.t., N.p.t., N.p.t., N.p.t., R. Garden, level, low level, basement, Ground, Watchman’s bath, Municipal collector, Isometrico of the descents of black water columns of double ventilation, Comes from gas, Municipal collector, Basement ceiling plumbing, Prep., Prep. shops, Ventilation cap, B.a.n. C.d.v. In main pipeline receives public toilets., B.a.n. C.d.v. Preparations on axes c., Receive toilet from basement vigilant, Sewage tank, Municipal collector, B.a.n. C.d.v. Preparations on shafts e., Receives ventilation from the public toilet., office buildings, B.a.n. C.d.v. Axes, Roof garden, level, low level, Ceiling deflection, Ceiling deflection, flabby., B.a.n. C.d.v. Axes, flabby., B.a.n. C.d.v. Axes, Ceiling deflection, flabby., B.a.n. C.d.v. Axes, Schematic cuts of the slopes of black water colunmas of double ventilation
Raw text data extracted from CAD file:
| Language | Spanish |
| Drawing Type | Block |
| Category | Mechanical, Electrical & Plumbing (MEP) |
| Additional Screenshots |
 |
| File Type | dwg |
| Materials | |
| Measurement Units | |
| Footprint Area | |
| Building Features | Elevator, Car Parking Lot, Garden / Park |
| Tags | autocad, block, cutting, DWG, einrichtungen, facilities, gas, gesundheit, health, inst, isometric, l'approvisionnement en eau, la sant, le gaz, machine room, maquinas, maschinenrauminstallations, pipeline, provision, schematic, sewage, ventilation, wasser bestimmung, water |
