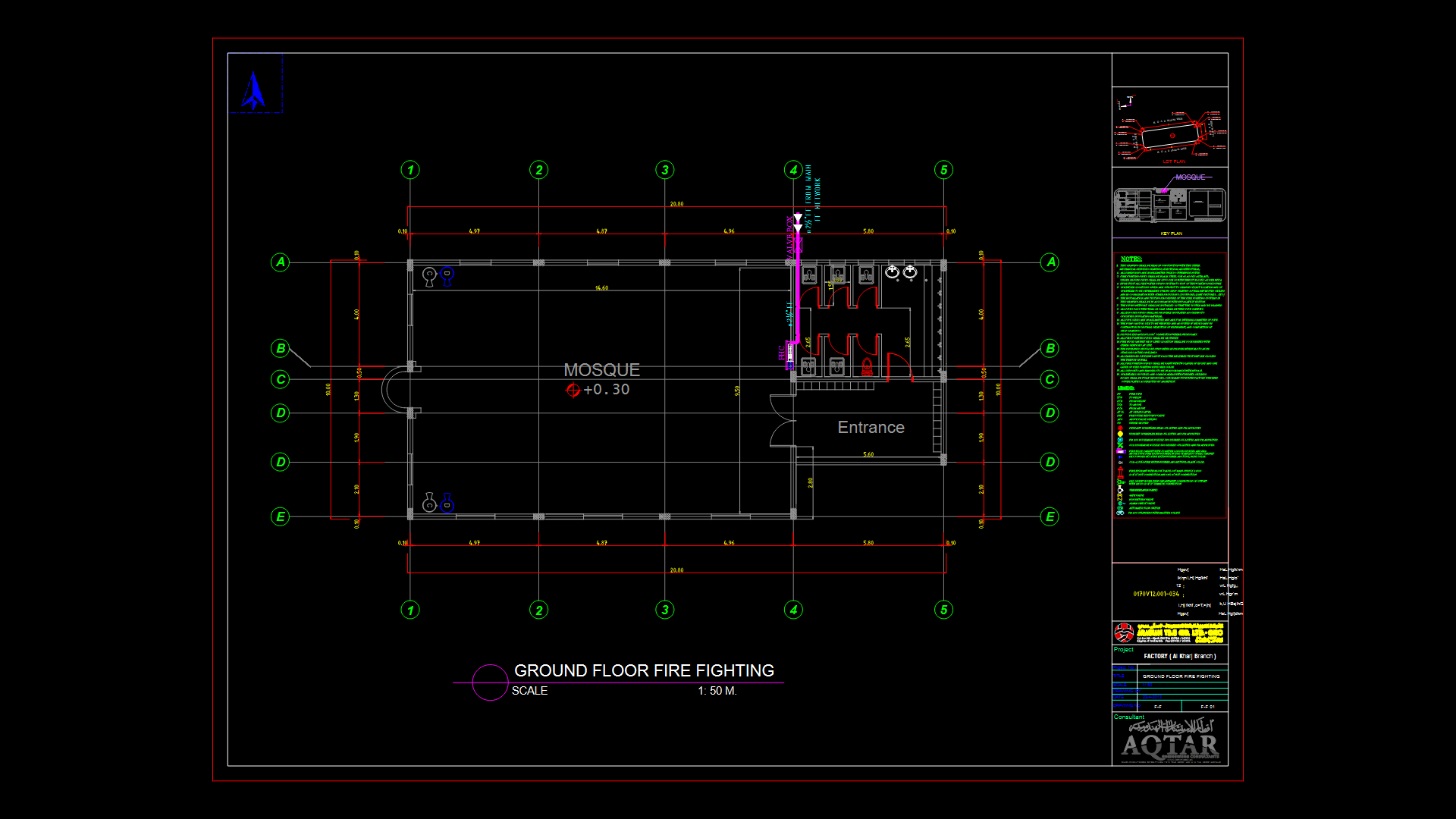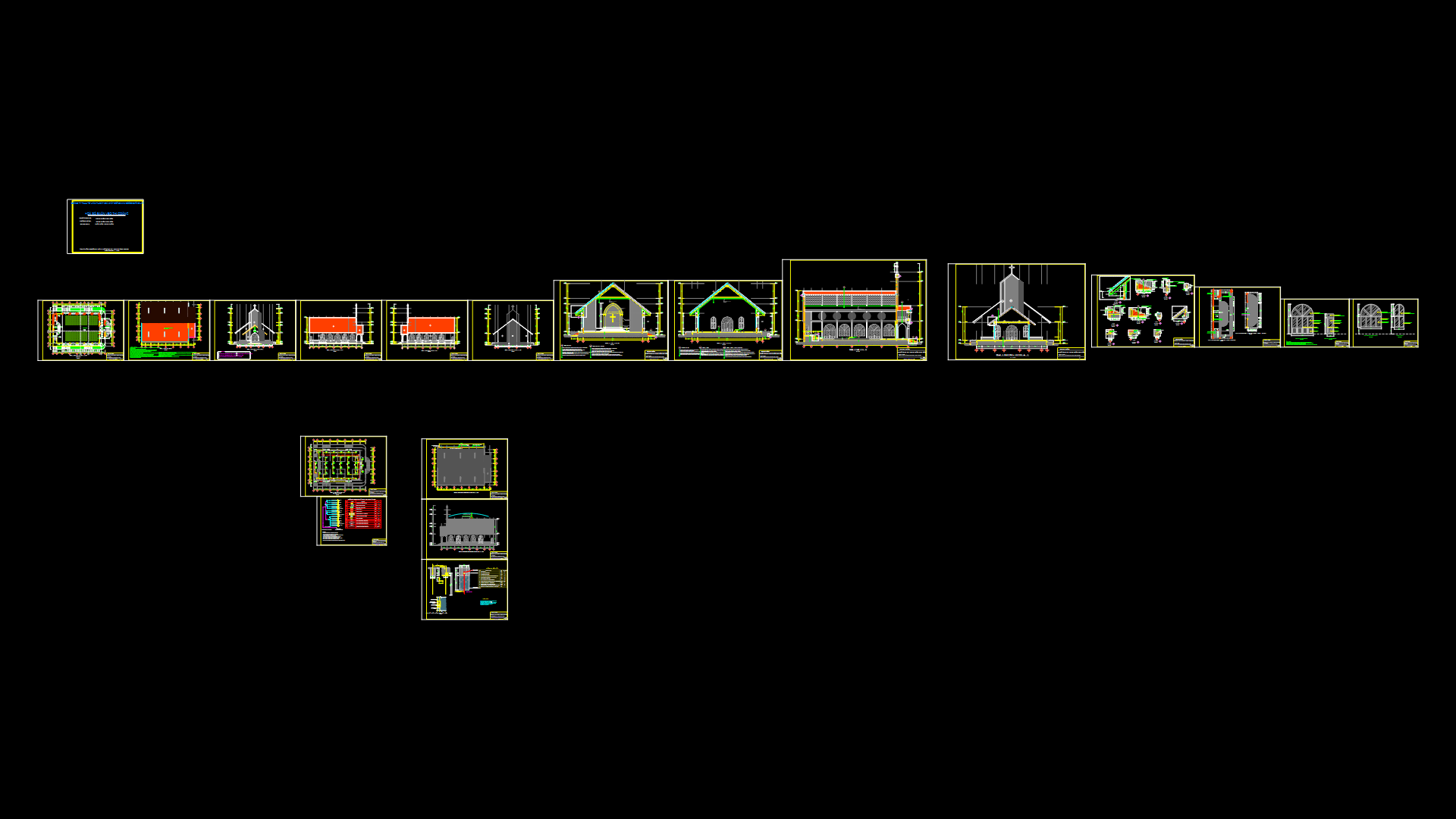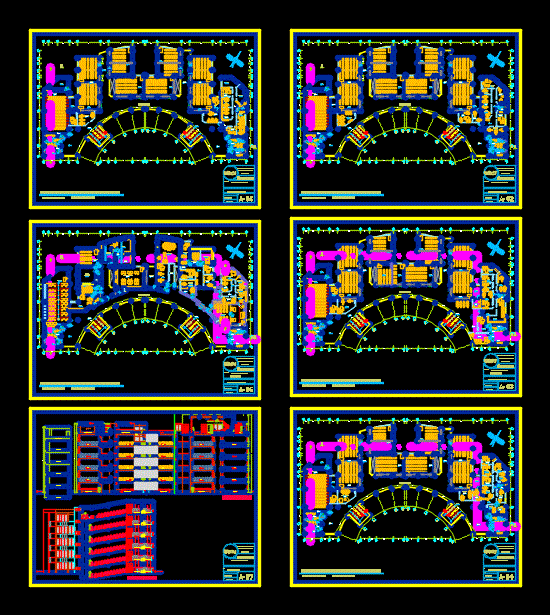Jerusalen Temple – DWG Section for AutoCAD
ADVERTISEMENT
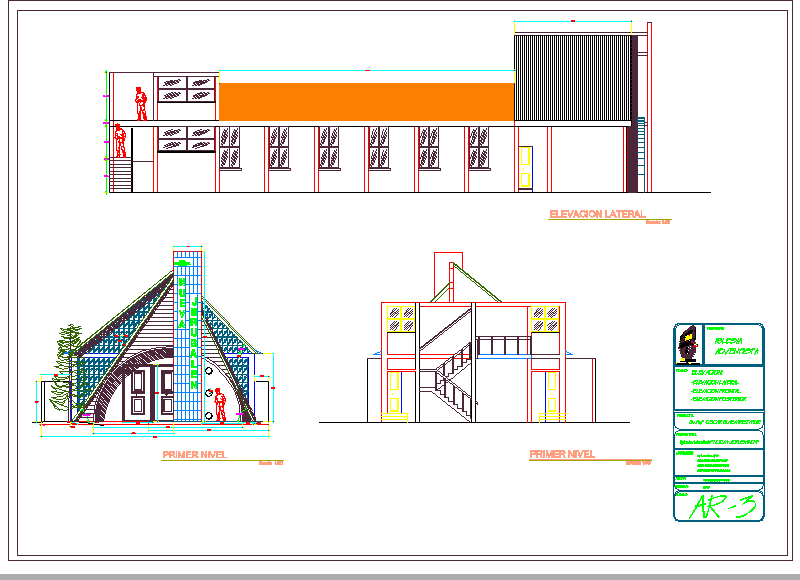
ADVERTISEMENT
Jerusalen Temple – plants – Sections – Elevations
Drawing labels, details, and other text information extracted from the CAD file (Translated from Spanish):
altar for sermon, pulpit, room, preparation, projection of the baptistery, lobby, room for, mothers with babies, corridor for patio, reception, deposit for, use of deacons, use of Dorcas, garden, parking, income, detail of rocks for fountain, baptistery, balcony, youth room, projecting the trusses, project :, plan :, projected :, date :, scale :, owner :, location :, -second level, -first level, -district of spine , -province of spine, -department cusco, distribution :, sheet :, engineers, inamo, rquitectos, -calle bolivar, church, Adventist, new, jerusalem, column, axis, Colombian pine, -elevacion frontal, -elevacion lateral, elevation , – rear elevation, lateral elevation, first level
Raw text data extracted from CAD file:
| Language | Spanish |
| Drawing Type | Section |
| Category | Religious Buildings & Temples |
| Additional Screenshots |
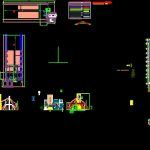 |
| File Type | dwg |
| Materials | Other |
| Measurement Units | Metric |
| Footprint Area | |
| Building Features | Garden / Park, Deck / Patio, Parking |
| Tags | autocad, cathedral, Chapel, church, DWG, église, elevations, igreja, kathedrale, kirche, la cathédrale, mosque, plants, section, sections, temple |
