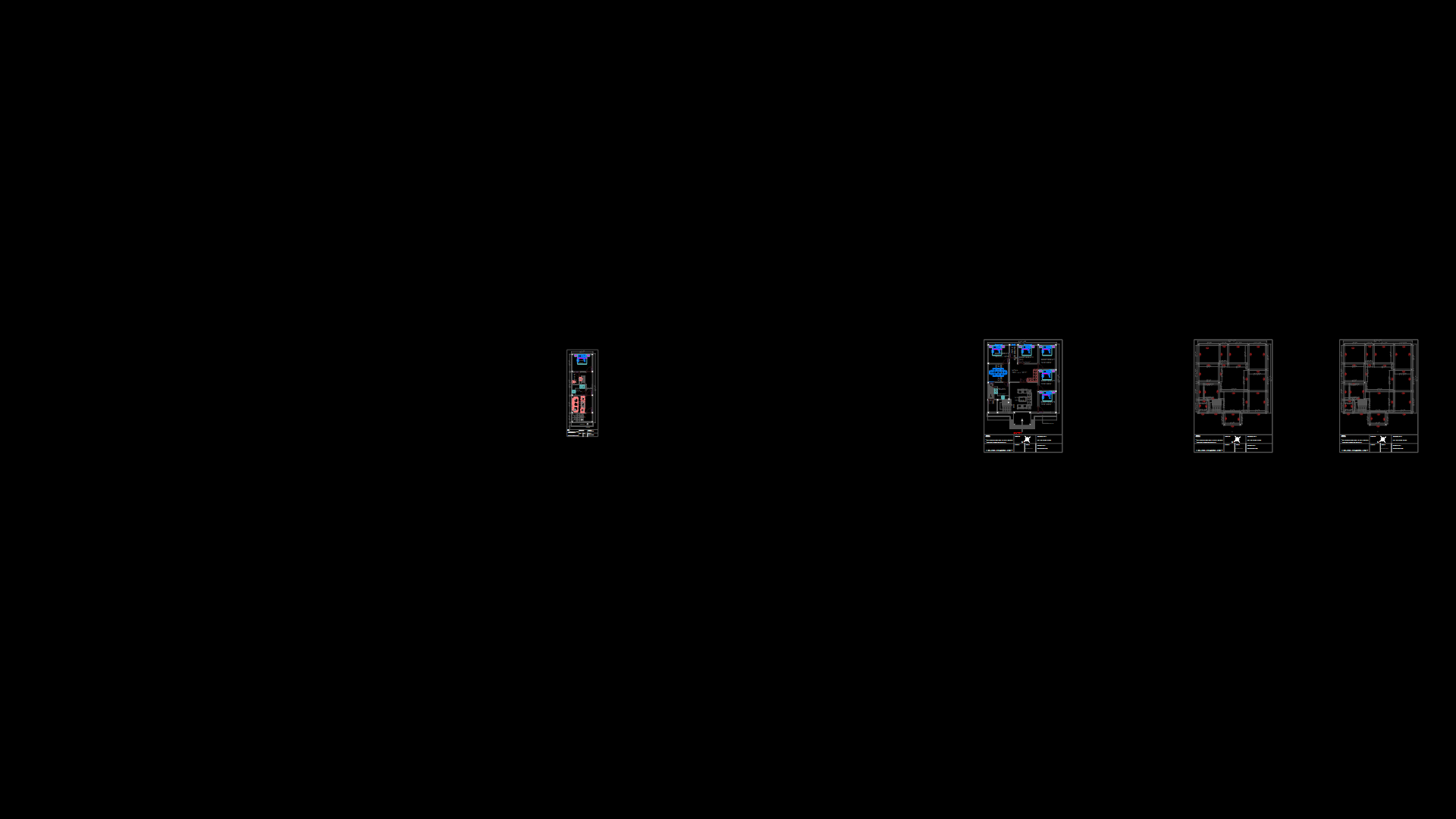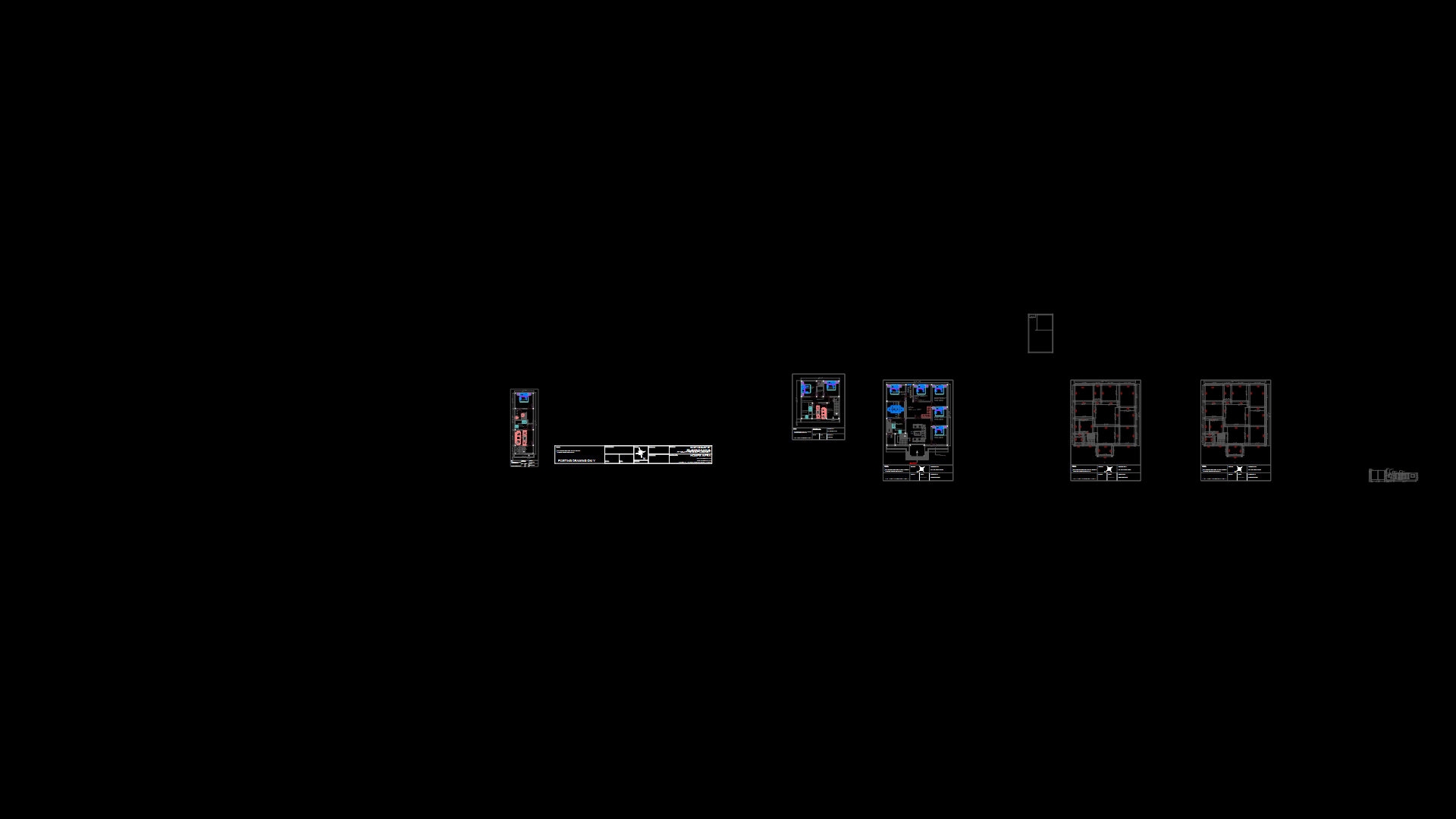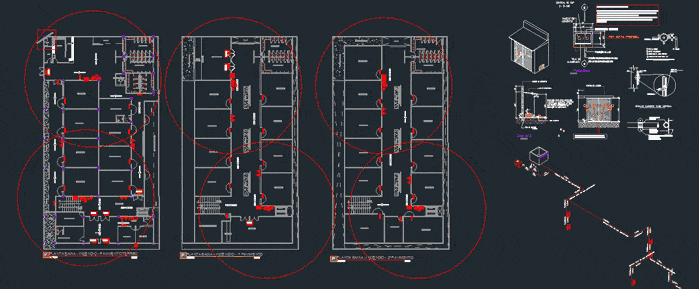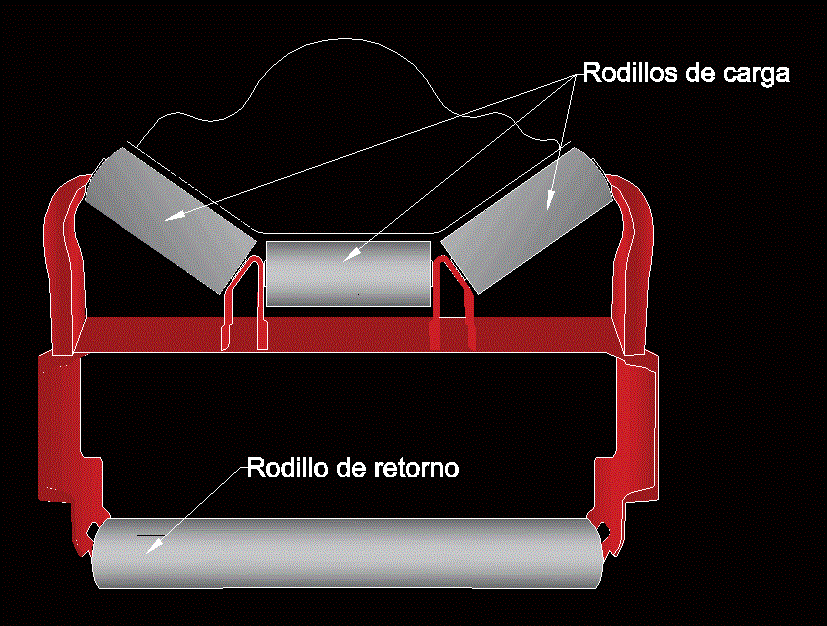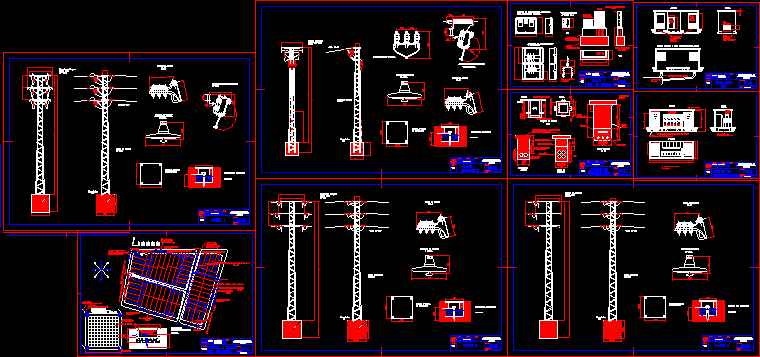Joist Construction Details DWG Detail for AutoCAD
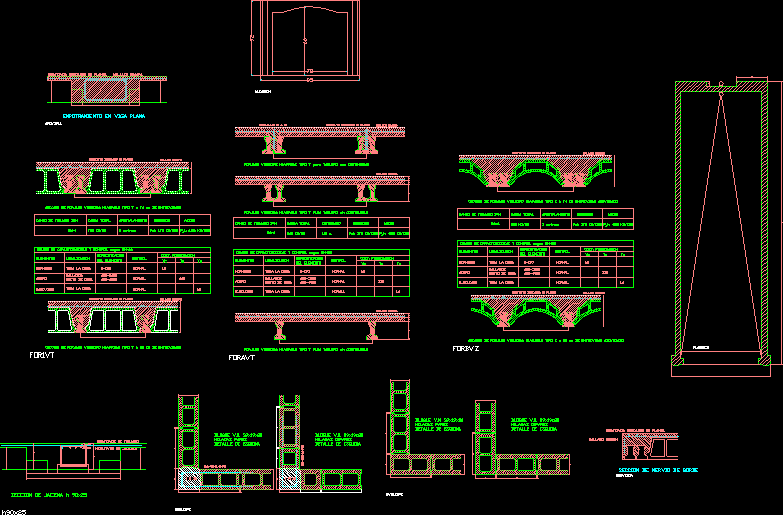
Joist Construction Details
Drawing labels, details, and other text information extracted from the CAD file (Translated from Galician):
rose up, support detail on existing wall, mallazo, Negatives indicated in the plant, bov, come on, corner beam embedding, Negatives indicated in the plant, mallazo, apovican, flat beam embossing, Negatives indicated in the plant, mallazo, apovipla, ribbed tying nerve, Negatives indicated in the plant, mallazo, apovivol, Negatives indicated in the plant, mallazo, section of forged navigram beams type cm of entrevigado, forged corner, total charge, shoring, meters, concrete, fck, steel, fyk, coef weighting, normal, control, of the element, all the work, location, elements, control panel according to control, concrete, steel, execution, specification, mallazos, rest of the work, all the work, normal, section of forged navigram beams type cm of entrevigado, mallazo, Negatives indicated in the plant, Negatives indicated in the plant, mallazo, section of forged navigram beams type cm of entrevigado, forged corner, total charge, shoring, meters, concrete, fck, steel, fyk, coef weighting, normal, control, of the element, all the work, location, elements, control panel according to control, concrete, steel, execution, specification, mallazos, rest of the work, all the work, normal, section of forged navigram beams type cm of entrevigado, mallazo, Negatives indicated in the plant, mallazo, forged corner, total charge, entreeches, concrete, fck, steel, fyk, coef weighting, normal, control, of the element, all the work, location, elements, control panel according to control, concrete, steel, execution, specification, mallazos, rest of the work, all the work, normal, Forged navel barrel type for dashboard without continuity, foravt, Forged Navigate beams type for board with continuity, mallazo, Negatives indicated in the plant, Forged navel barrel type for dashboard without continuity, forks, mallazo, Negatives indicated in the plant, mallazo, section of forged navarras beams type cm dome cuff links, forged corner, total charge, shoring, meters, concrete, fck, steel, fyk, coef weighting, normal, control, of the element, all the work, location, elements, control panel according to control, concrete, steel, execution, specification, mallazos, rest of the work, all the work, normal, section of forged navarras beams tipo cm of vaulted interviews, mallazo, Negatives indicated in the plant, forbvt, Negatives indicated in the plant, mallazo, section of forged navarras beams type cm dome cuff links, forged corner, total charge, shoring, meters, concrete, fck, steel, fyk, coef weighting, normal, control, of the element, all the work, location, elements, control panel according to control, concrete, steel, execution, specification, mallazos, rest of the work, all the work, normal, section of forged navarras beams tipo cm of vaulted interviews, mallazo, Negatives indicated in the plant, forbvz, section of jacena, negatives of forged, negatives of jacenas, section of jacena, negatives of forged, negatives of jacenas, Jachua section hh, negatives of forged, negatives of jacenas, even spun, corner detail, block v. n., corner detail, odd rows, even spun, central link, block v. n., odd rows, central link, even spun, corner detail, block v. n.
Raw text data extracted from CAD file:
| Language | N/A |
| Drawing Type | Detail |
| Category | Construction Details & Systems |
| Additional Screenshots |
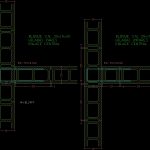 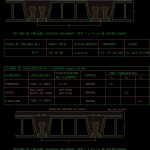 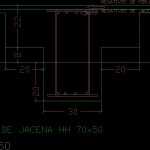 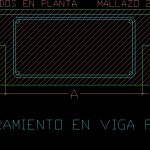 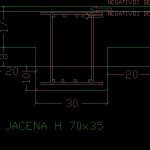 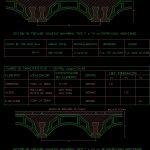 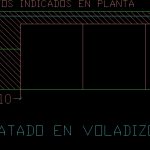 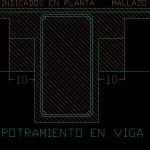 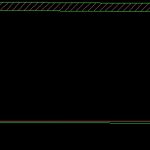 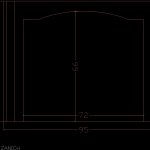 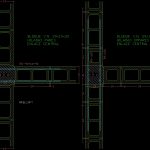 |
| File Type | dwg |
| Materials | Concrete, Steel |
| Measurement Units | |
| Footprint Area | |
| Building Features | |
| Tags | autocad, construction, dach, dalle, DETAIL, details, DWG, escadas, escaliers, joist, lajes, mezanino, mezzanine, platte, reservoir, roof, slab, stair, telhado, toiture, treppe |
