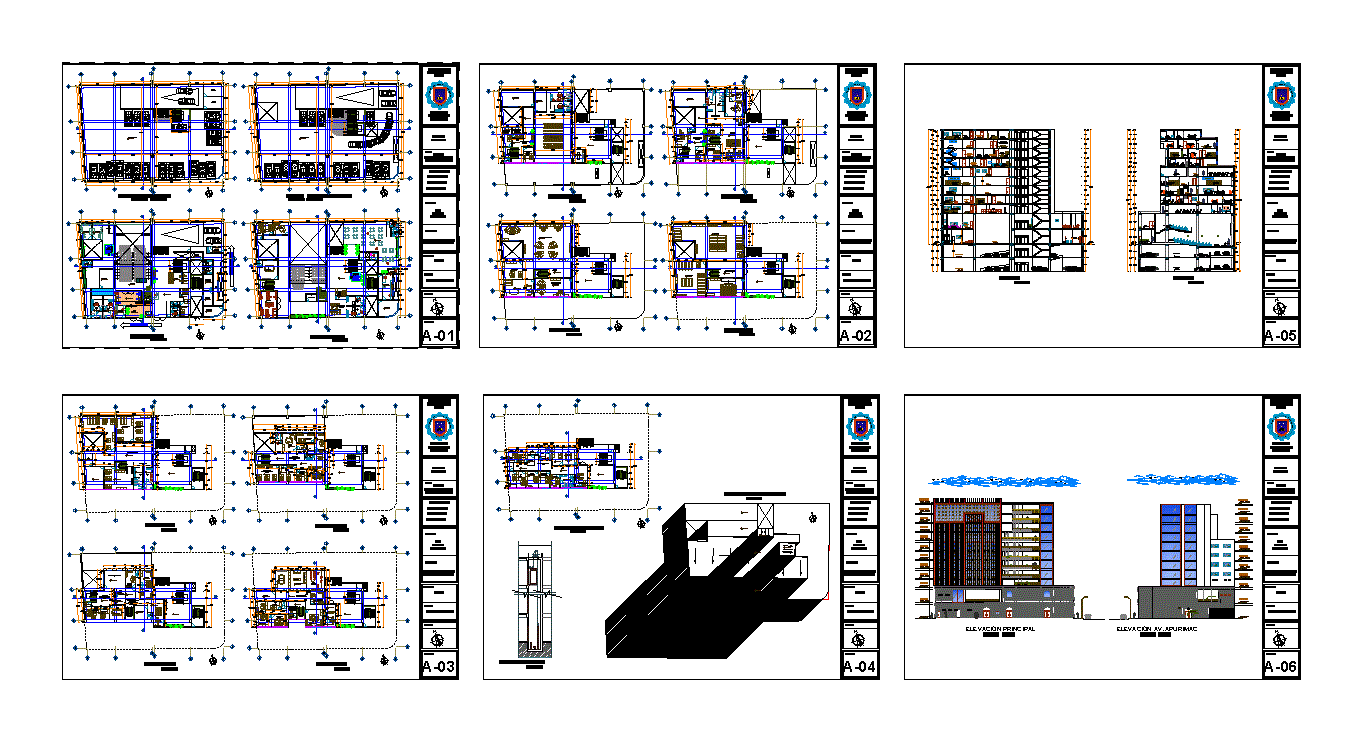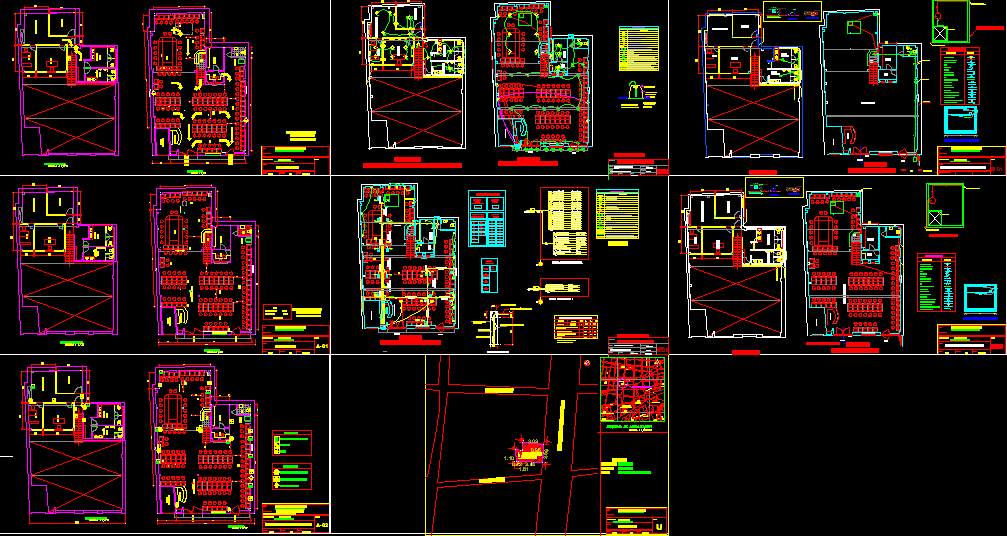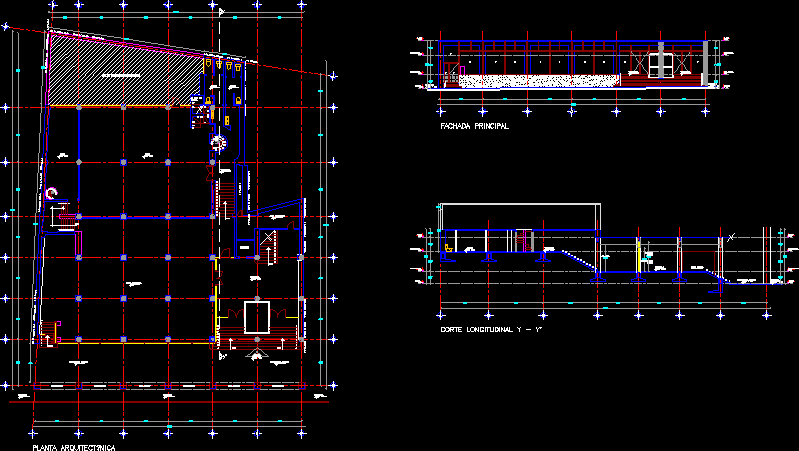Kindergarten DWG Section for AutoCAD
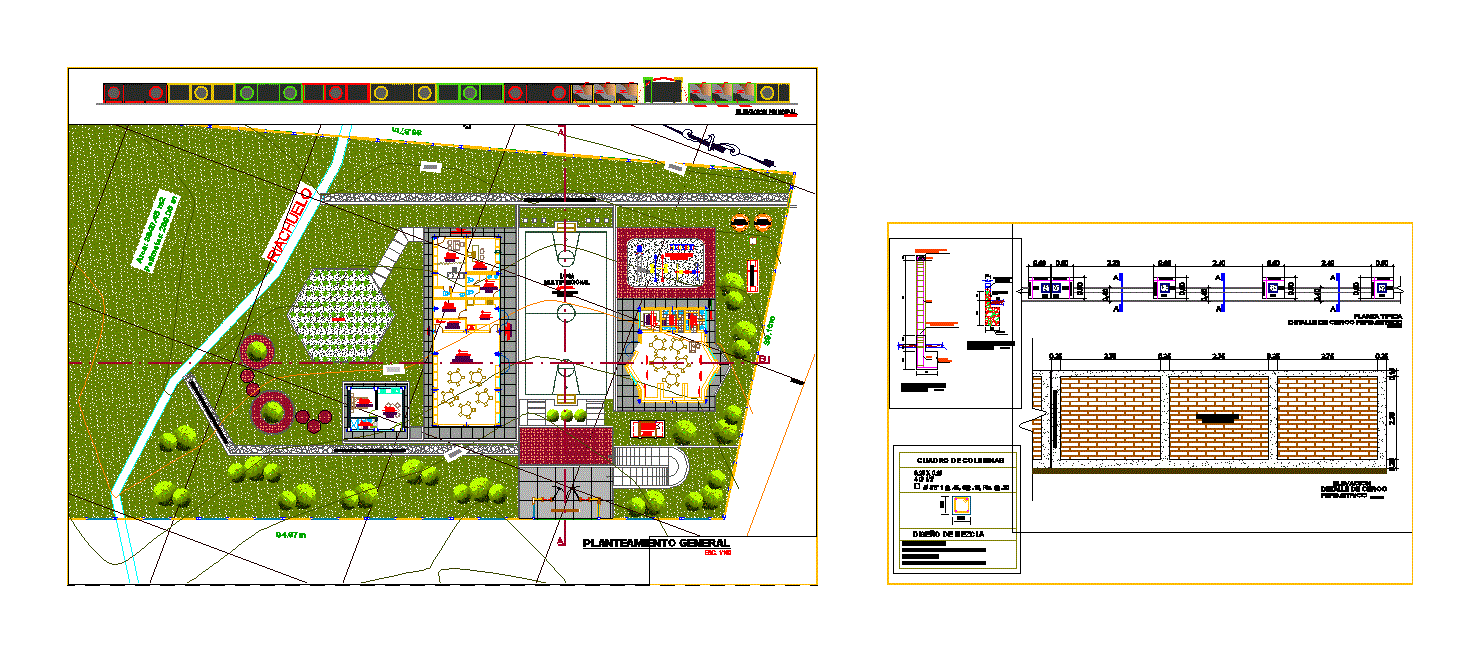
General planimetry – sections – equipment – landscape – topography
Drawing labels, details, and other text information extracted from the CAD file (Translated from Spanish):
magnetic, multifunctional slab, p. of arq enrique guerrero hernández., p. of arq Adriana. rosemary arguelles., p. of arq francisco espitia ramos., p. of arq hugo suárez ramírez., main income, american standard, porcelain – white, ss.hh. children, ss.hh., storage of teaching material, polished cement floor, colored and burnished, with teknopor, high traffic, dramatization, construction, art and music, library sector, sector, games sector, quiet, experiments, girls, direction , multipurpose room, passageway, sidewalk, polished cement floor, semi-polished cement floor, kitchen, pantry, topical, cleaning room, bedroom, sh, painted, column table, design mix, foundation, overflow , concrete, npt, foundation, elevation, fencing detail, perimeter, typical plant, cut a – a, fencing foundation, perimeter fence detail, north, access, communal site, stream, septic tank, concrete containment wall cyclopean , semi – polished cement floor, general cut b – b, sport slab, general cut a – a, cement ceiling, priming base, polished and colored, cement screed, window with mesh, aluminum and glass, window with profile , cement, contrazocalo , wall with rope, contrazocalo of, acrylic slate, ridge, ceramics, aluminum and glass, painted, masonry, tarred
Raw text data extracted from CAD file:
| Language | Spanish |
| Drawing Type | Section |
| Category | Parks & Landscaping |
| Additional Screenshots |
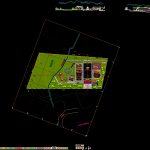 |
| File Type | dwg |
| Materials | Aluminum, Concrete, Glass, Masonry, Other |
| Measurement Units | Metric |
| Footprint Area | |
| Building Features | |
| Tags | amphitheater, autocad, DWG, equipment, garden, general, kindergarten, landscape, park, parque, planimetry, recreation center, section, sections, topography |



