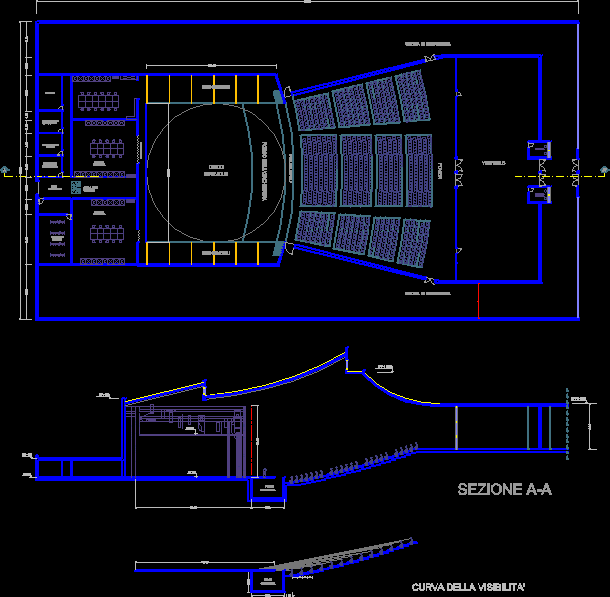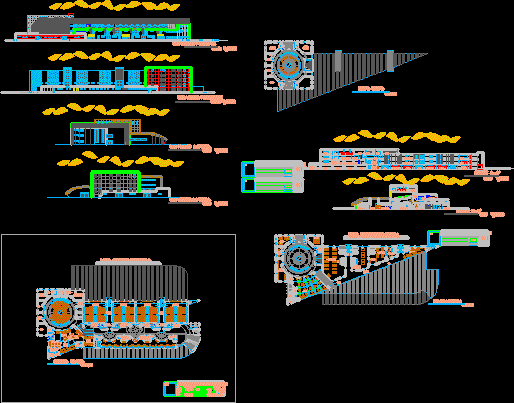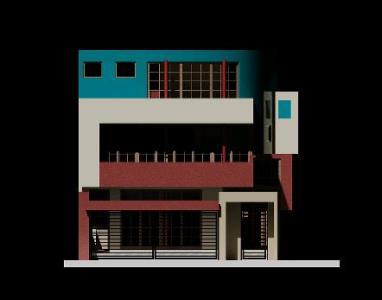Kiosk (Ebanisterias And Bath) DWG Detail for AutoCAD

Contains planes kiosks with their furniture plant also reflected skies and architectural details of plant and bathrooms .
Drawing labels, details, and other text information extracted from the CAD file (Translated from Spanish):
move, elevations bathrooms ladies, boleteria kiosk, funtara, snack bar, elevation b, elevation a, plant, kiosk boleteria plant, elevation c, elevation d, plant snack bar, dishwasher, shelves, refrigerator, snacks, architectural plant and intakes, plant reflected sky, detail bar, section b, front view, side view, black granite transaction top, led cordon projection ver detelle edge counter, plasterboard wall projection, files on wheels, closet floor in mezzanine bathrooms, wooden adjustable shelves, closet doors, closet finished product black wood, wooden shelves ajsutables, peaña, ssd, rpp, sky level plaster board equal to last piece of ceramics., shots on floor, matt black formica top, led corden projection, design :, reviews: , note :, contains :, project :, ————-, —, responsible for interior architecture, responsible for structural design :, drawing :, place and date :, san pedro sula, , scale :, plane no.:, code :, approved :, responsible for the design or architectural :, date :, no., observations, lifts snack bar, notes :, elevations snack bar playground, furniture cabinet furniture mezzanine party rooms, lifts booth kiosk, lifts new bathrooms mezzanine
Raw text data extracted from CAD file:
| Language | Spanish |
| Drawing Type | Detail |
| Category | Retail |
| Additional Screenshots |
 |
| File Type | dwg |
| Materials | Plastic, Wood, Other |
| Measurement Units | Metric |
| Footprint Area | |
| Building Features | |
| Tags | architectural, autocad, bath, commercial, DETAIL, details, DWG, furniture, joinery, Kiosk, mall, market, PLANES, plant, shopping, supermarket, trade |








