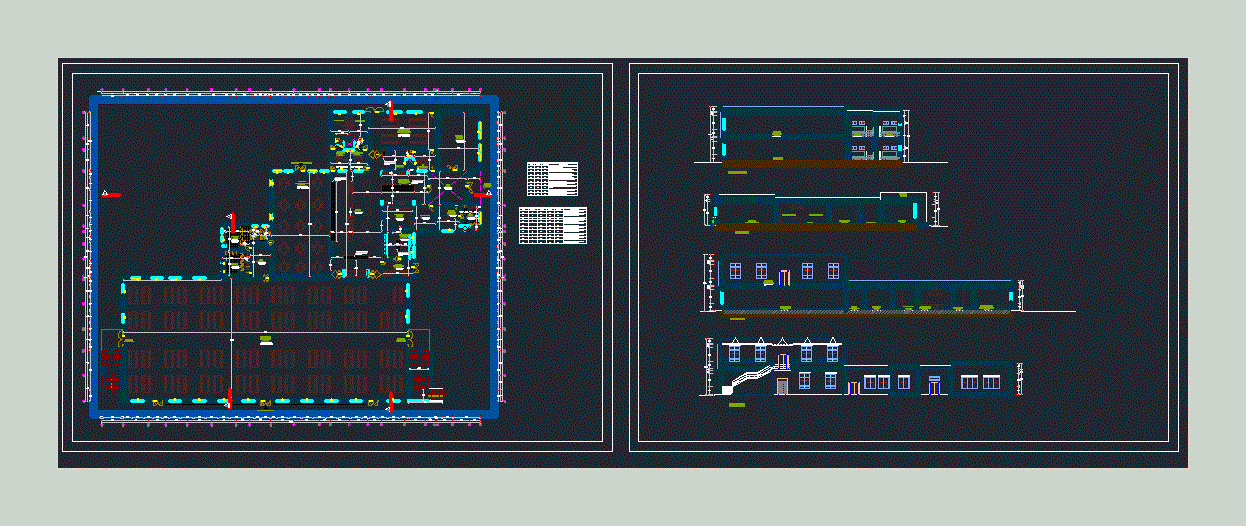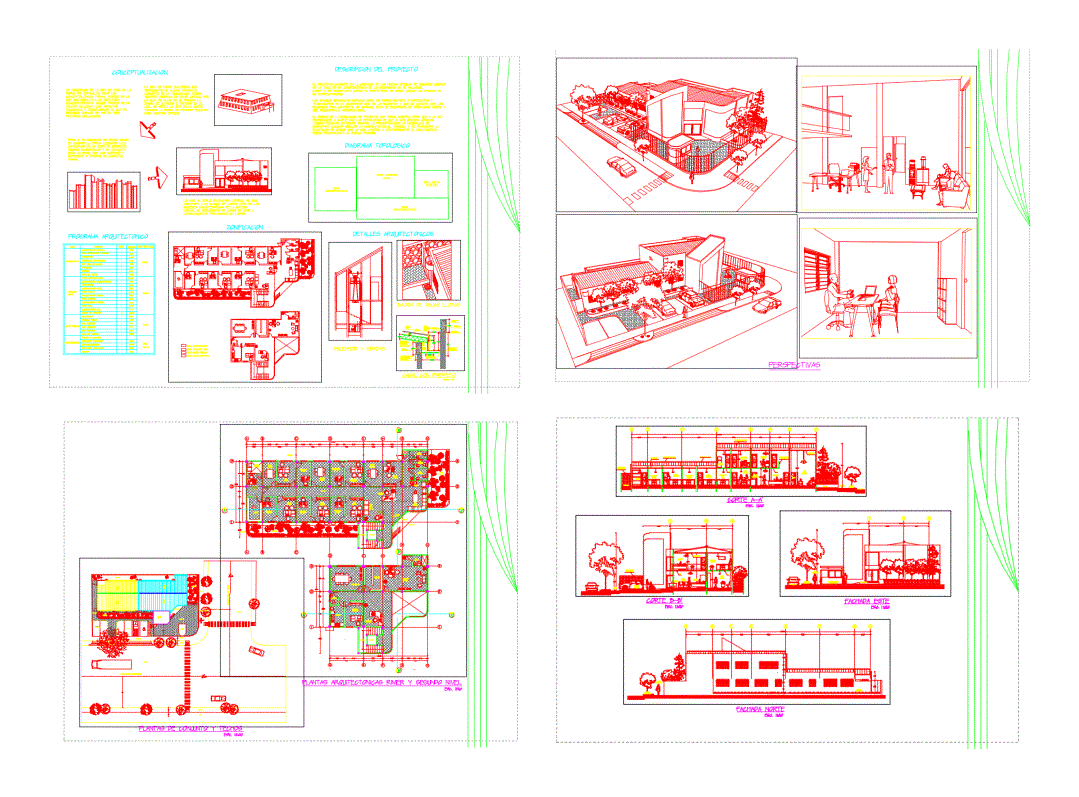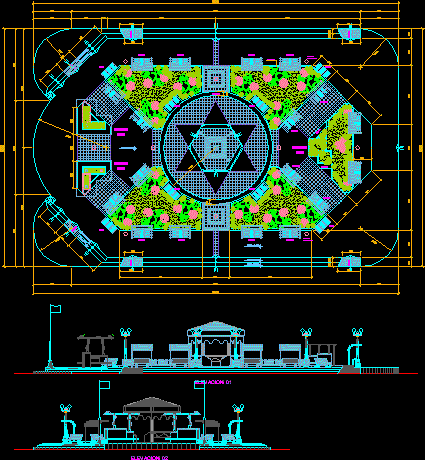Kitchen – Dining DWG Plan for AutoCAD
ADVERTISEMENT

ADVERTISEMENT
AN INDUSTRIAL PLANS FOR KITCHEN AND DINING ROOM 630 PEOPLE HAVE LIFTS PLANT CUTS AND ARCHITECTURAL AREA HAS A WAREHOUSE DOWNLOAD PRODUCTS; REFRIGERATED ROOMS FOR SERVICE PERSONNEL OFFICE Traditionist
Drawing labels, details, and other text information extracted from the CAD file (Translated from Spanish):
cr.al.ar, picture of window openings, type, quantity, width, height, alfeizer, characteristics, picture of door openings, hinged door type, agglomerate navy varnish natural matt, door vaiven plywood type agglomerated swing varnish color navy matt natural, door counterplate type hinged agglomerate navy varnish natural matte, counterplate door color navy natural matt varnish, polished cement color snow, kitchen area, cooking area, fixed, tarraded and painted, polished cement board, timed key, bronze trefoil
Raw text data extracted from CAD file:
| Language | Spanish |
| Drawing Type | Plan |
| Category | Hotel, Restaurants & Recreation |
| Additional Screenshots | |
| File Type | dwg |
| Materials | Wood, Other |
| Measurement Units | Metric |
| Footprint Area | |
| Building Features | |
| Tags | accommodation, autocad, casino, cuts, dining, Dining room, DWG, hostel, Hotel, industrial, kitchen, lifts, people, plan, plans, plant, Restaurant, restaurante, room, spa |








