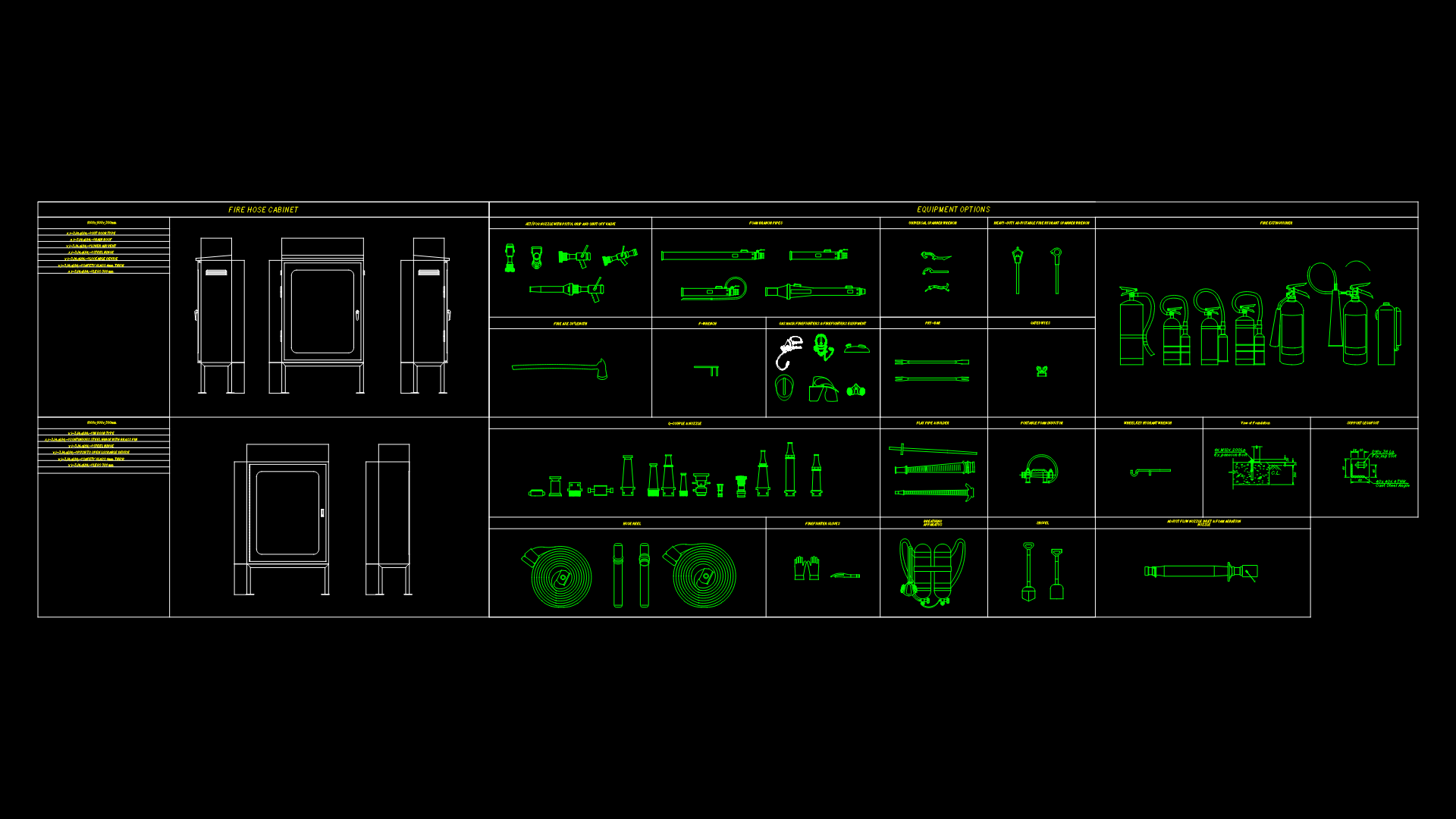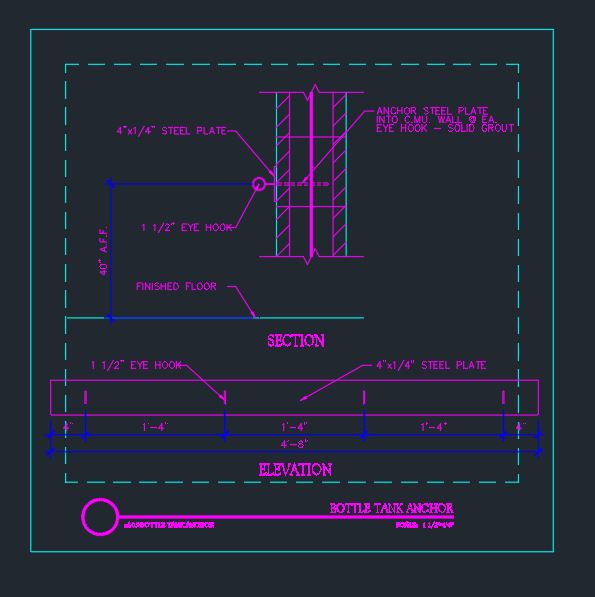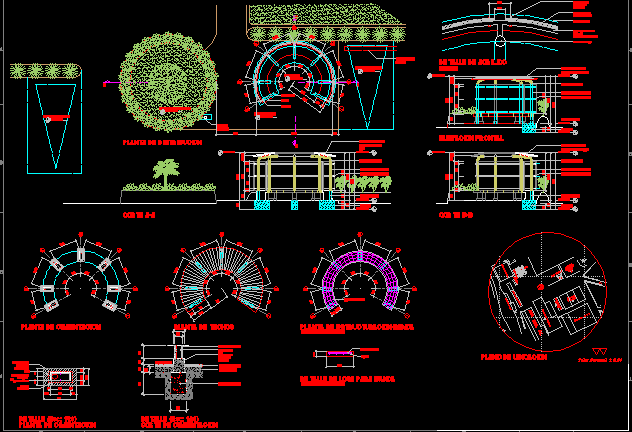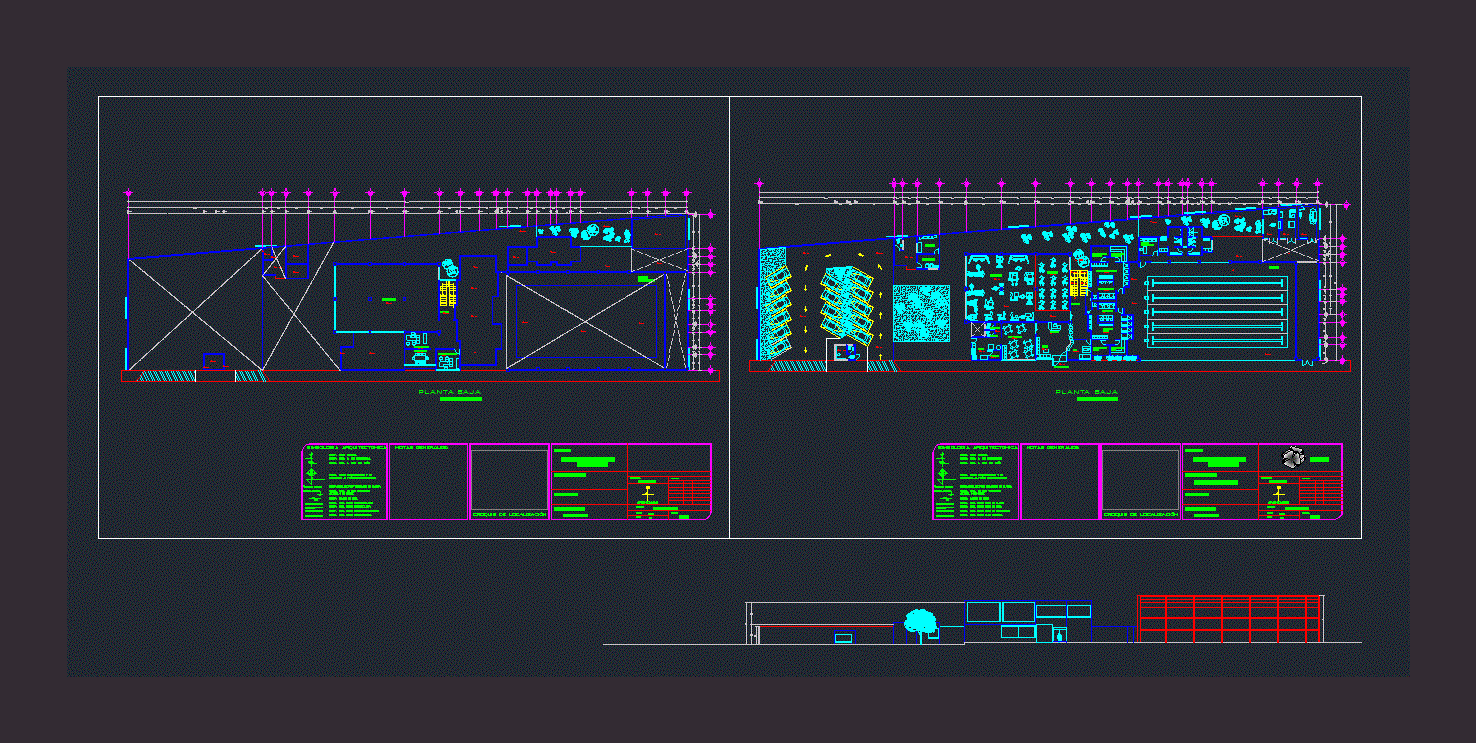Ladder Fire DWG Section for AutoCAD
ADVERTISEMENT
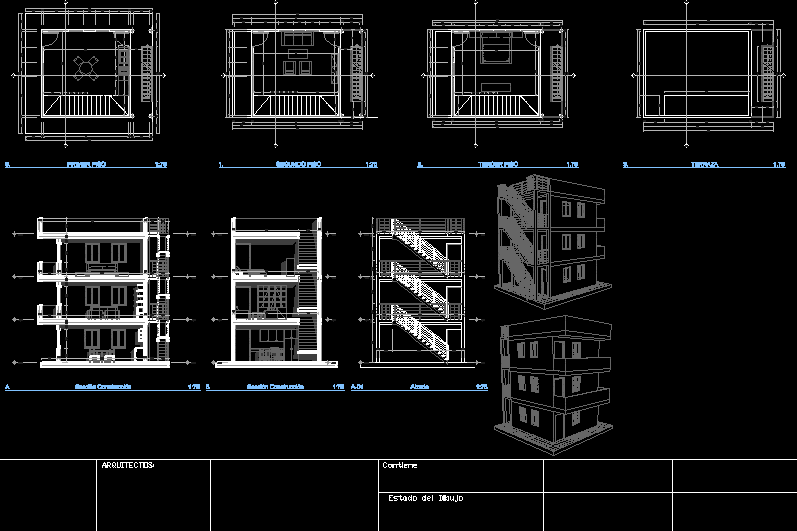
ADVERTISEMENT
Common building, with indoor and outdoor stairways emergency. and the file contains, Plants, sections, facades and isometric.
Drawing labels, details, and other text information extracted from the CAD file (Translated from Spanish):
first floor, second floor, third floor, terrace, construction section, construction section, raised, drawing status, contains, first floor, second floor, third floor, terrace, construction section, raised, architects:
Raw text data extracted from CAD file:
| Language | Spanish |
| Drawing Type | Section |
| Category | Police, Fire & Ambulance |
| Additional Screenshots |
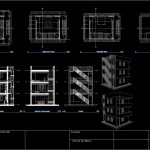 |
| File Type | dwg |
| Materials | |
| Measurement Units | |
| Footprint Area | |
| Building Features | |
| Tags | autocad, building, central police, common, DWG, emergency, facades, feuerwehr hauptquartier, file, fire, fire department headquarters, gefängnis, indoor, ladder, outdoor, plants, police station, polizei, poste d, prison, section, sections, stairways, substation, umspannwerke, zentrale polizei |
