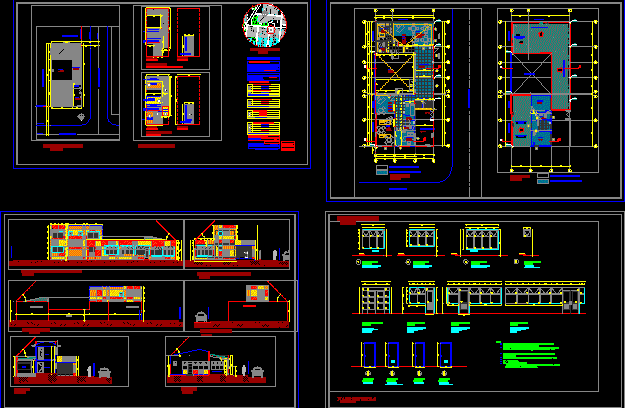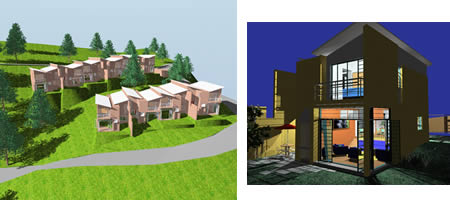Language School Project DWG Full Project for AutoCAD

School, cuts, plans, elevations and details
Drawing labels, details, and other text information extracted from the CAD file (Translated from Spanish):
portarollo, fixed bar, special schools requirements for parvulos, administrative area, teaching area, service area, raul rubio perez, special language school, project, content, scale: indicated, drawing :, sheet number :, symbolism of terminations, role property :, location :, architect, owner :, paola e.bernasconi romero,: fire extinguisher,: clock,: sign, wall, note :,: fire hose cabinet, heater, heater, rh, standard carton, cardboard rh, anti-slip., water-based enamel, synthetic oil, gen order. urbanism and constructions, rrp, conception, date :, for nurseries, wet network, floor, sky, colors, air extractor mark air, switch on,: equipment,: emergency, high efficiency,: lamp overlaid plafonier, rene estelle melita, ball, acacia trees, olives, kingdom of guelen, marihueno, lagunillas, quillin passes, plants, phonoaudiologist, address, access, street los olivos, passage lagunillas, patio, current situation, neighboring property, neighbor property, building line, solera line, habitat room, nursing, covered patio, bathroom, prof. room, outdoor patio, lucarna on deck, zinc plate alum standard wave, metal grating, expansion, adequacy, official line, projected situation, pasaje lagunilla, in all the corresponding bathroom windows, stituolite glass should be installed., consult brown aluminum frame in aluminum doors, except wooden doors, cellar, emergency exit, tambourine, footwell a, demolition, remodeling, —-, ventilation, lighting, air volume, existing surface to be adapted, surface to build new, existing pareo, location plan, site plant, surface polygons, rear elevation, window plane , plane of doors, east elevation, table of surfaces, number of students, sup. of exterior patios, sup. of covered patios, sup. projected, sup. by regulation, surfaces of courtyards, surface to be demolished, box of polygons, surface to occupation of ground
Raw text data extracted from CAD file:
| Language | Spanish |
| Drawing Type | Full Project |
| Category | Schools |
| Additional Screenshots |
 |
| File Type | dwg |
| Materials | Aluminum, Glass, Wood, Other |
| Measurement Units | Metric |
| Footprint Area | |
| Building Features | Deck / Patio |
| Tags | autocad, College, cuts, details, DWG, elevations, full, library, plans, Project, school, university |








