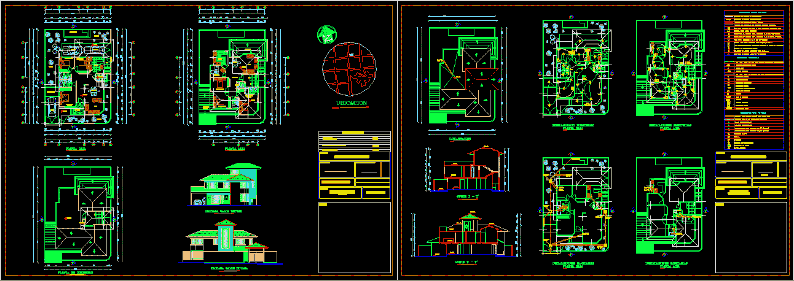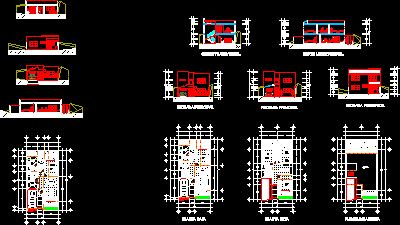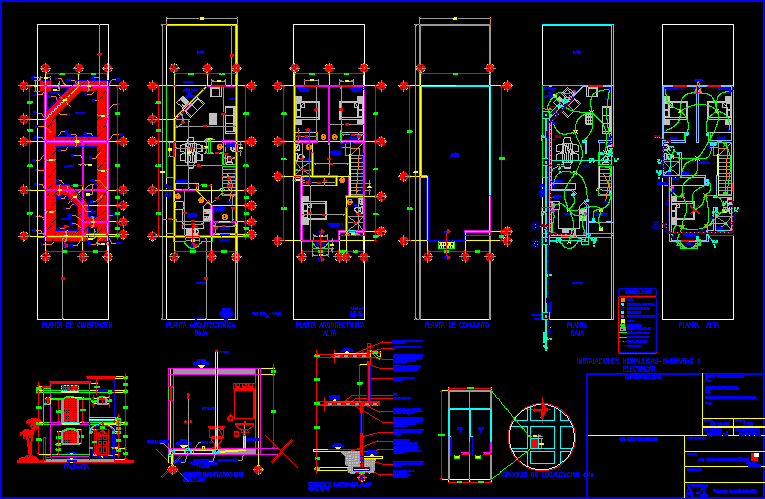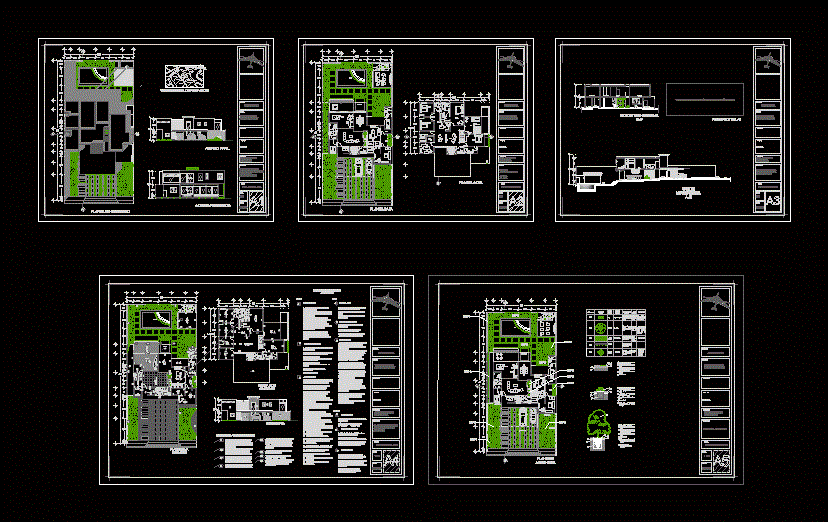Large Family House Duplex DWG Block for AutoCAD

Plants – cuts views – facilities – 6 bedrooms – 230 m2 sup
Drawing labels, details, and other text information extracted from the CAD file (Translated from Spanish):
street facade mirror, garage, laundry, bedroom, entrance, living room, kitchen, garden, master, up, down, studio, hall, cover, scale, cut x – x ‘, project :, owner :, contains :, stamps :, indicated scales, floors – facades – floor plan – table of areas – location, architectural design :, cadastral key:, total construction area, ground floor, table of areas, housing project, second floor, cuts – implantation – electrical installations – sanitary installations, architect, total of the land, electric intercom, tevecable socket, electrical symbology, porthole, breakers box, wall lamp, meter, switch switch, double switch, simple switch, telephone outlet, power socket , common incandescent luminaire, water heater, pump, drinking water symbology, water pump, symbolism sewage water, Siamese key, double switch switch, triple switch, hydropneumatic tank, valvulva passage, facha da boyaca street, cut and – and ‘, roof plant, c’ ‘, c’ ”, high floor, s: e, location, implementation, electrical installations, sanitary facilities, bass, ball, sink, sewer, duct , pipe that goes up, pipe that goes down
Raw text data extracted from CAD file:
| Language | Spanish |
| Drawing Type | Block |
| Category | House |
| Additional Screenshots |
 |
| File Type | dwg |
| Materials | Other |
| Measurement Units | Metric |
| Footprint Area | |
| Building Features | Garden / Park, Garage |
| Tags | apartamento, apartment, appartement, aufenthalt, autocad, bedrooms, block, casa, chalet, cuts, duplex, dwelling unit, DWG, facilities, Family, haus, house, large, logement, maison, plants, residên, residence, single family dwelling, unidade de moradia, views, villa, wohnung, wohnung einheit |








