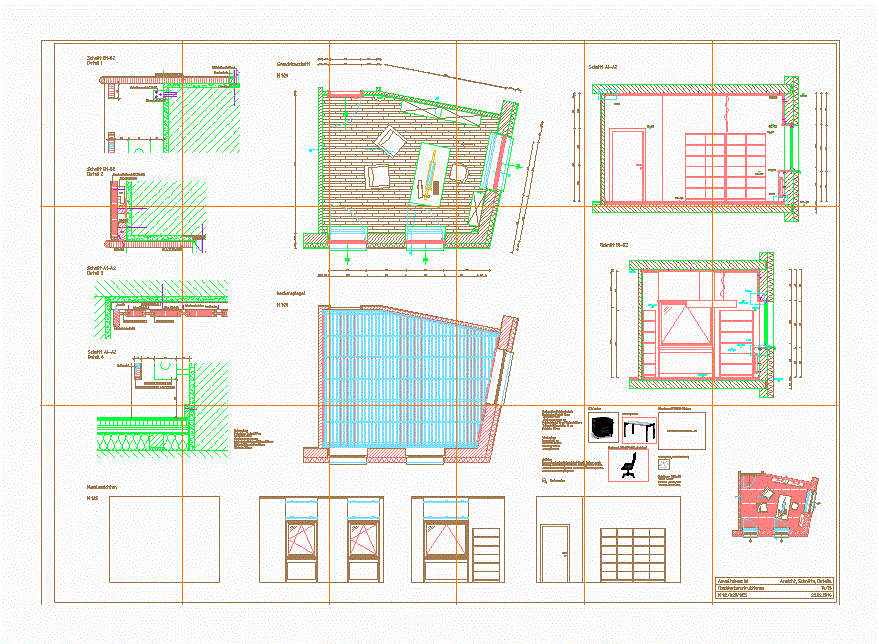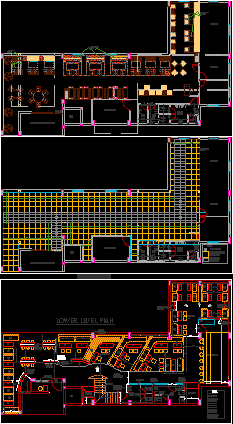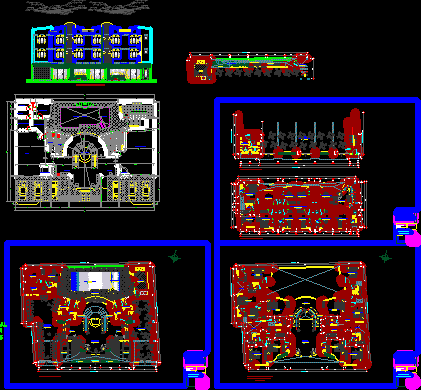Law Firm DWG Detail for AutoCAD
ADVERTISEMENT

ADVERTISEMENT
Law firm with wall coverings and radiator covers and roof deck. The room is fully furnished. The coatings are veneered chipboard – floor plan; the RCP; the views of the wall and 1: 1 details of the most important centers. Standards used in the program: 1: 1; 1:20 and 1:25. There is also a description of the plan.
Drawing labels, details, and other text information extracted from the CAD file (Translated from German):
design exercises, note :, windows, fabian machan, exhaust, law office, joiner constructions, view, sections, details, substructure, hanger, wall cladding, electron, kembo
Raw text data extracted from CAD file:
| Language | Other |
| Drawing Type | Detail |
| Category | Office |
| Additional Screenshots | |
| File Type | dwg |
| Materials | Other |
| Measurement Units | Metric |
| Footprint Area | |
| Building Features | Garden / Park, Deck / Patio |
| Tags | autocad, banco, bank, bureau, buro, bürogebäude, business center, centre d'affaires, centro de negócios, coverings, covers, deck, DETAIL, DWG, escritório, firm, fully, immeuble de bureaux, la banque, law, lawyers, office, office building, prédio de escritórios, radiator, roof, room, study, wall |







