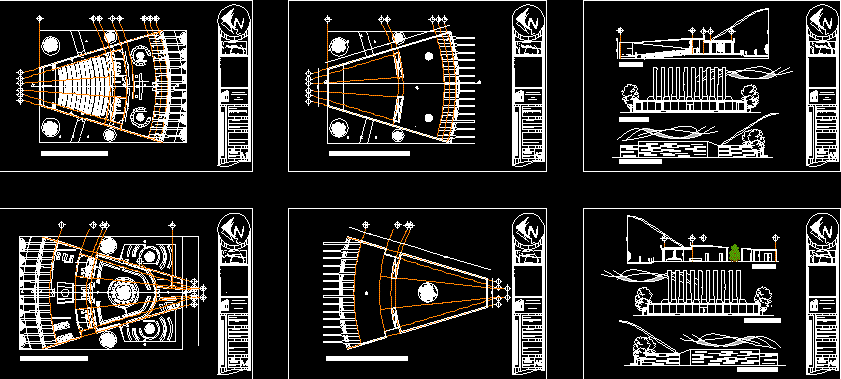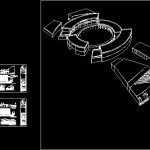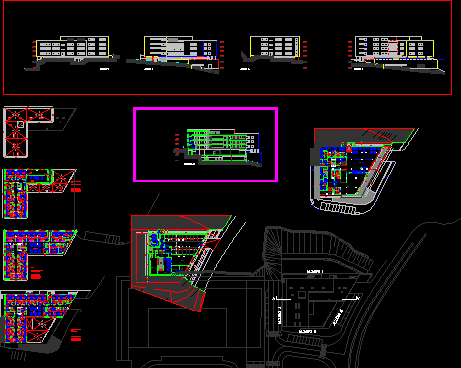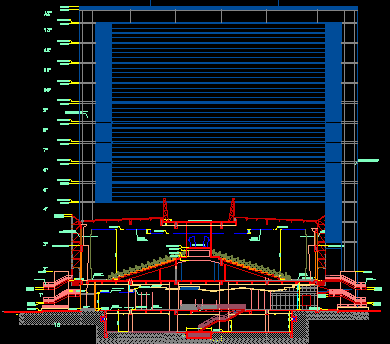Library And Auditorium DWG Block for AutoCAD

A LIBRARY and auditorium for the DF
Drawing labels, details, and other text information extracted from the CAD file (Translated from Spanish):
tepetlapa, virgilio uribe, virgin, bombs, central, reports and control, waiting area, projection room, wc women, wc men, stage, room, lockers, electronic files, arrival, repair and classification of books, accounting, file, entry control, exit control, reading area, conventional files, work room, esc., cot., date., drawing and project, address, jorge luis mancilla ramirez, meters, architectural project, graphic scale : meters, national polytechnic institute, higher engineering and architecture school, project i, prof. july estrada rojas, plant, specifications: auditorium, library, low architectural plant, screen, fvv, court and facades, cut a-a ‘, south facade, west facade, rooftop architectural plant, b-b’ court, east façade , north facade, school, general perspective
Raw text data extracted from CAD file:
| Language | Spanish |
| Drawing Type | Block |
| Category | Entertainment, Leisure & Sports |
| Additional Screenshots |
 |
| File Type | dwg |
| Materials | Other |
| Measurement Units | Metric |
| Footprint Area | |
| Building Features | |
| Tags | Auditorium, autocad, block, cinema, df, DWG, library, Theater, theatre |








