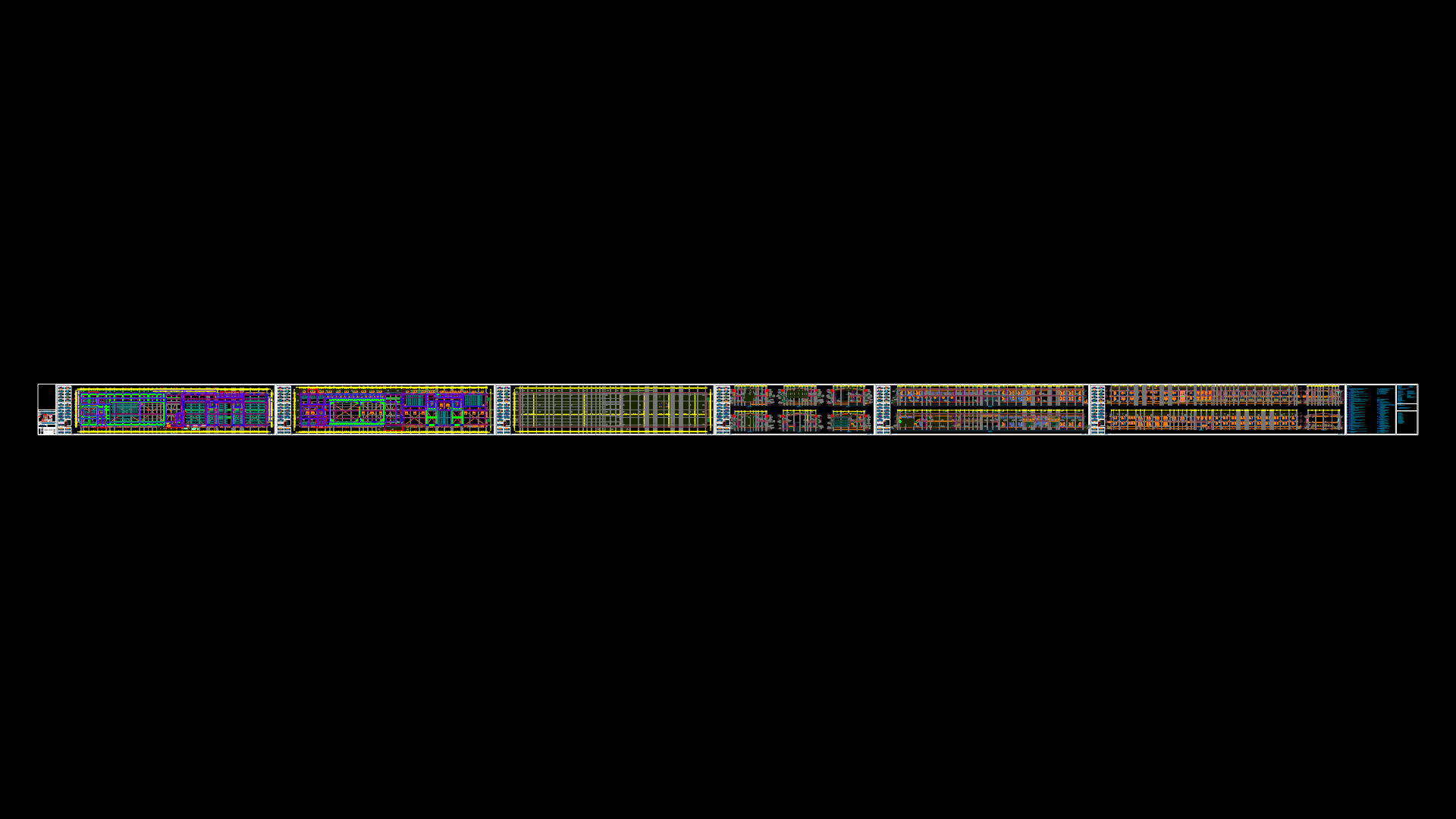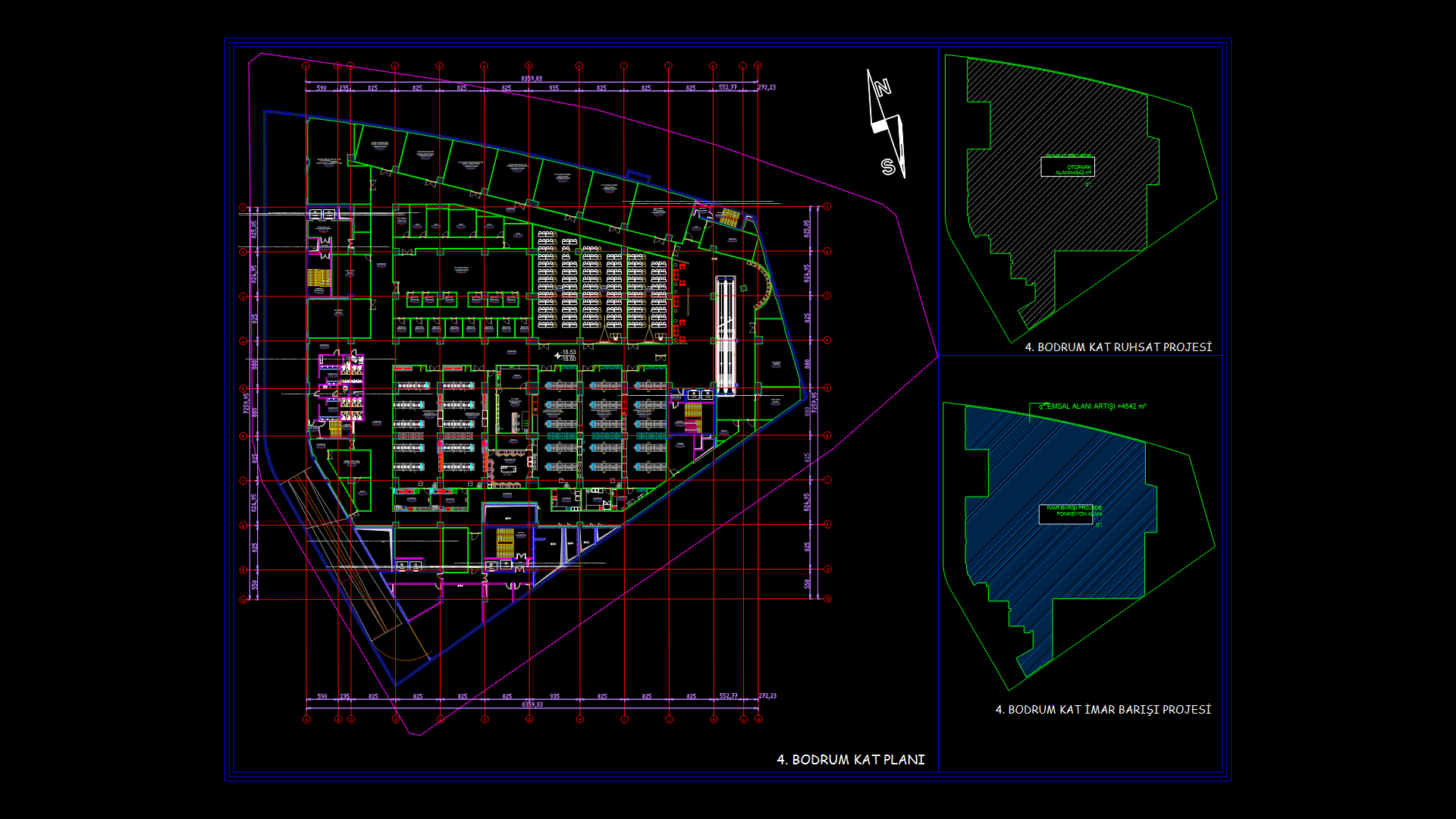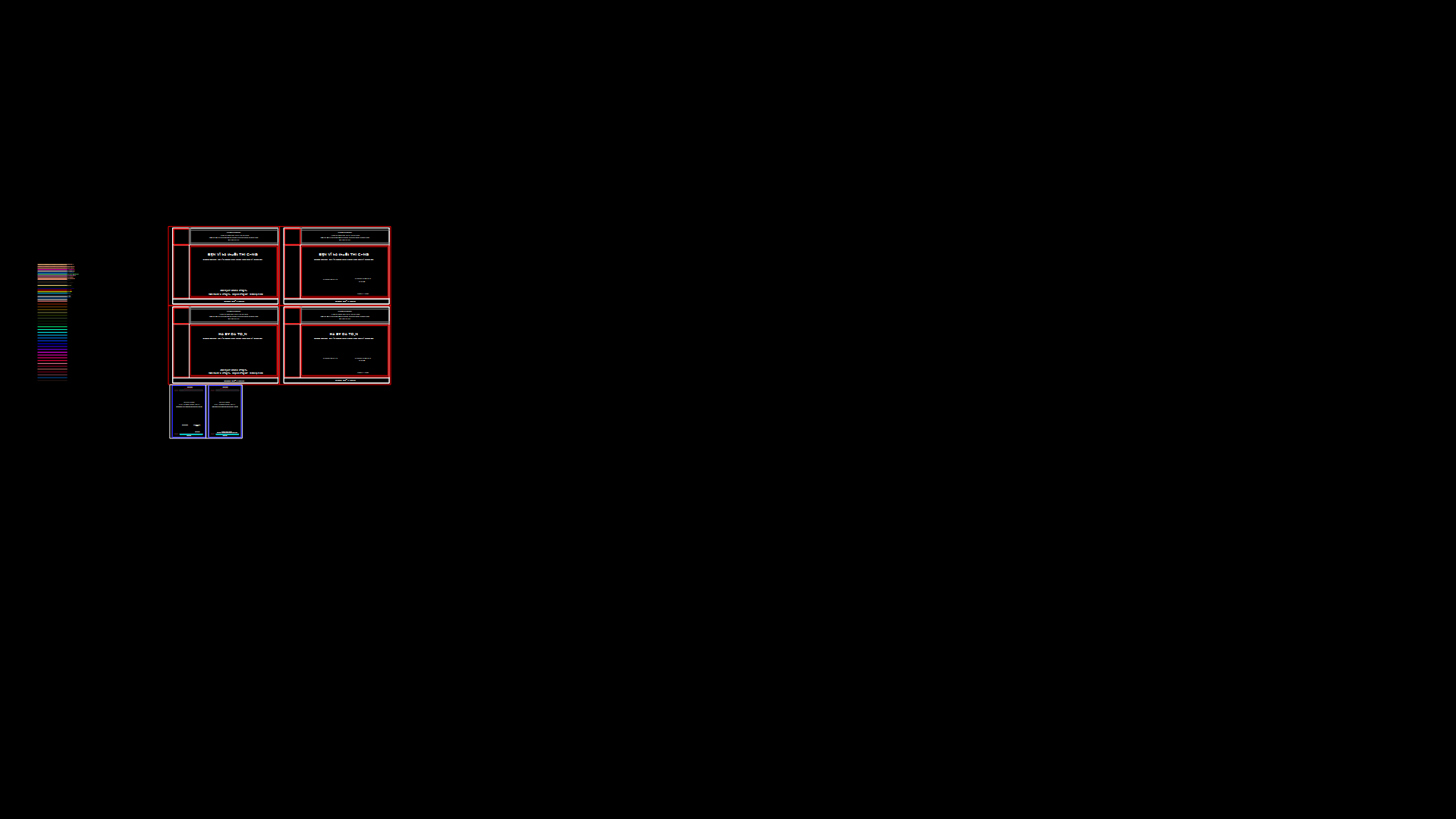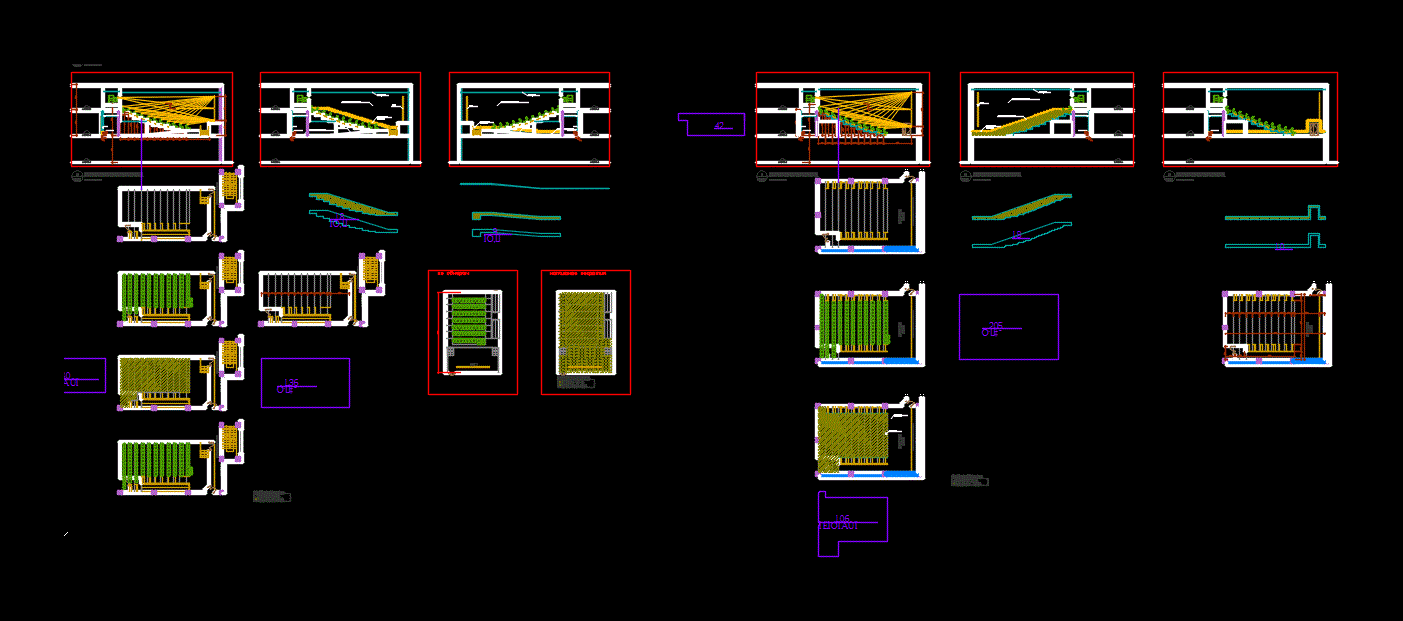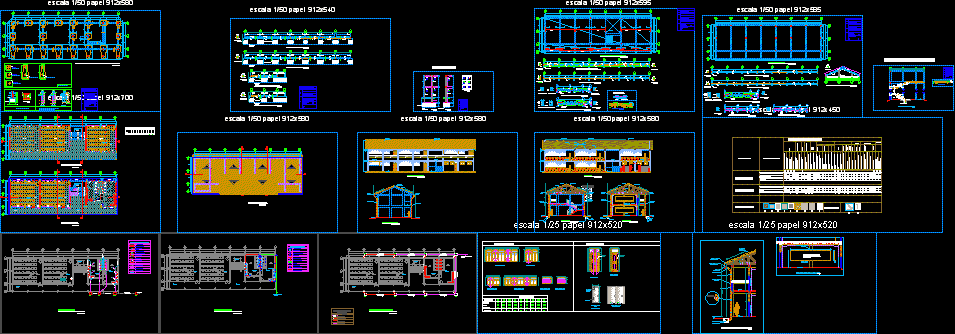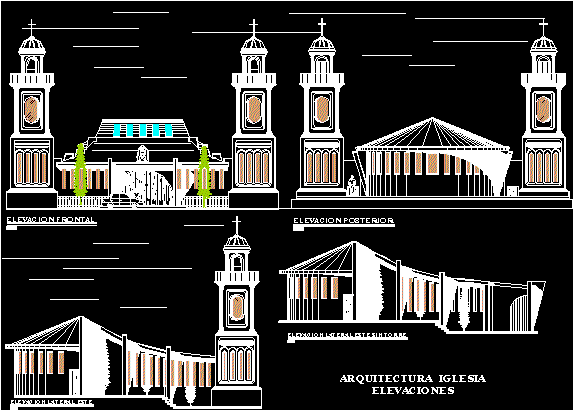Library DWG Block for AutoCAD
ADVERTISEMENT
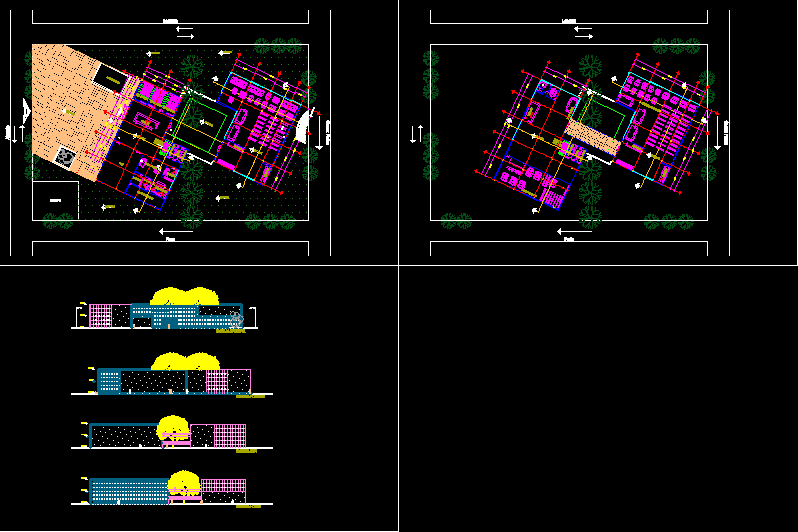
ADVERTISEMENT
LIBRARY WITH FACADES AND TWO PLANTS
Drawing labels, details, and other text information extracted from the CAD file (Translated from Spanish):
access, elevator, london, paris, abasolo, gomez farias, pumps, main facade, west facade, south facade, water mirror, forum, administration, of. general, address, waiting room, reception, audio-visual room, parcel service, health men, women’s toilets, duct, machine room, security, loan, technical processes, controlled collection, north facade
Raw text data extracted from CAD file:
| Language | Spanish |
| Drawing Type | Block |
| Category | Schools |
| Additional Screenshots |
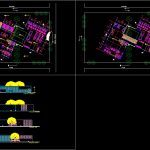 |
| File Type | dwg |
| Materials | Other |
| Measurement Units | Metric |
| Footprint Area | |
| Building Features | Elevator |
| Tags | autocad, block, College, DWG, facades, library, plants, school, university |
