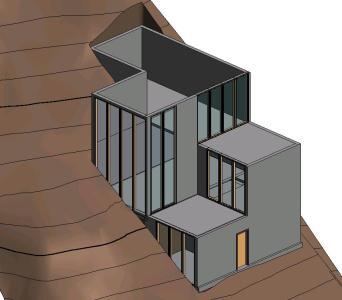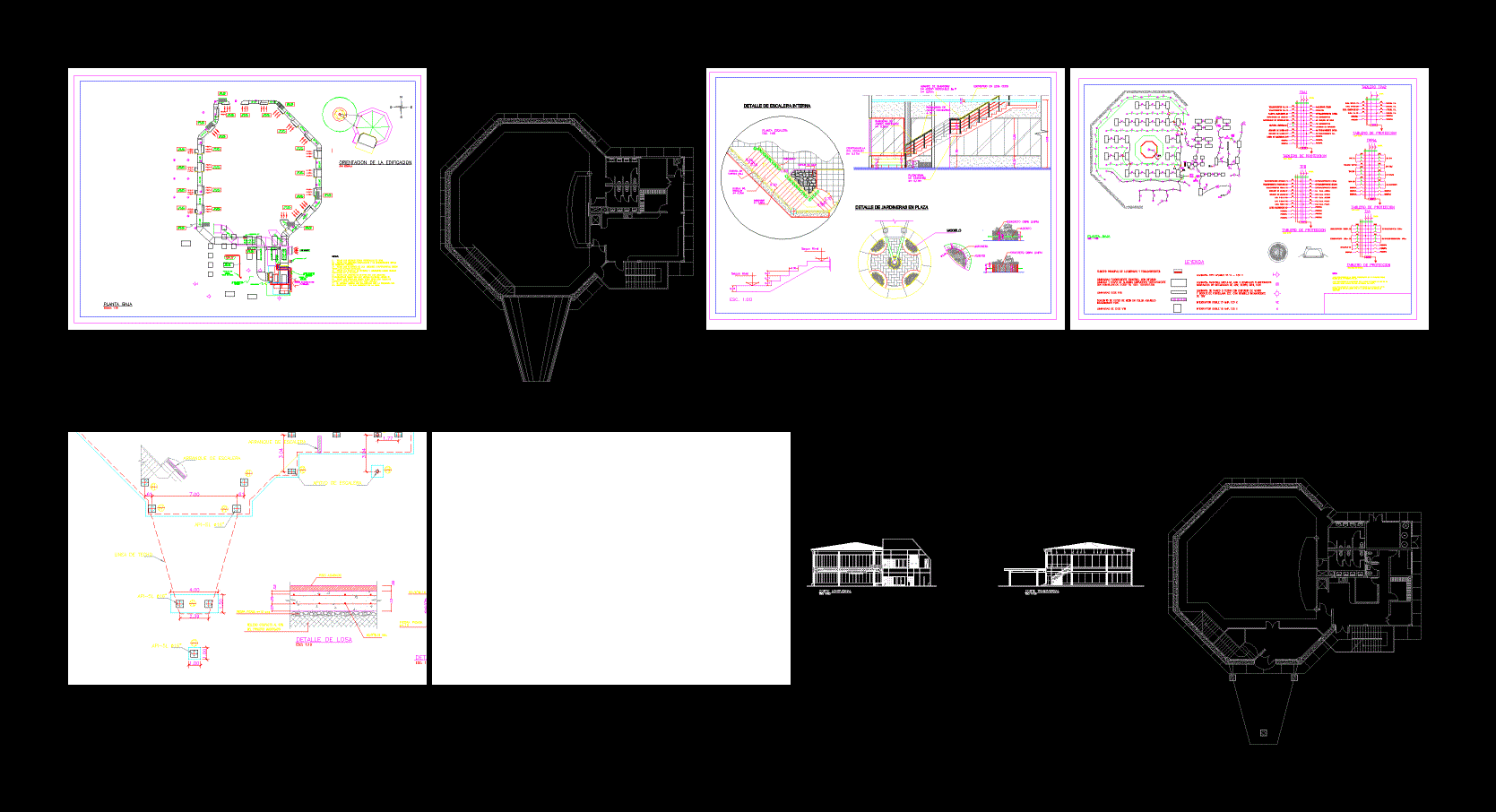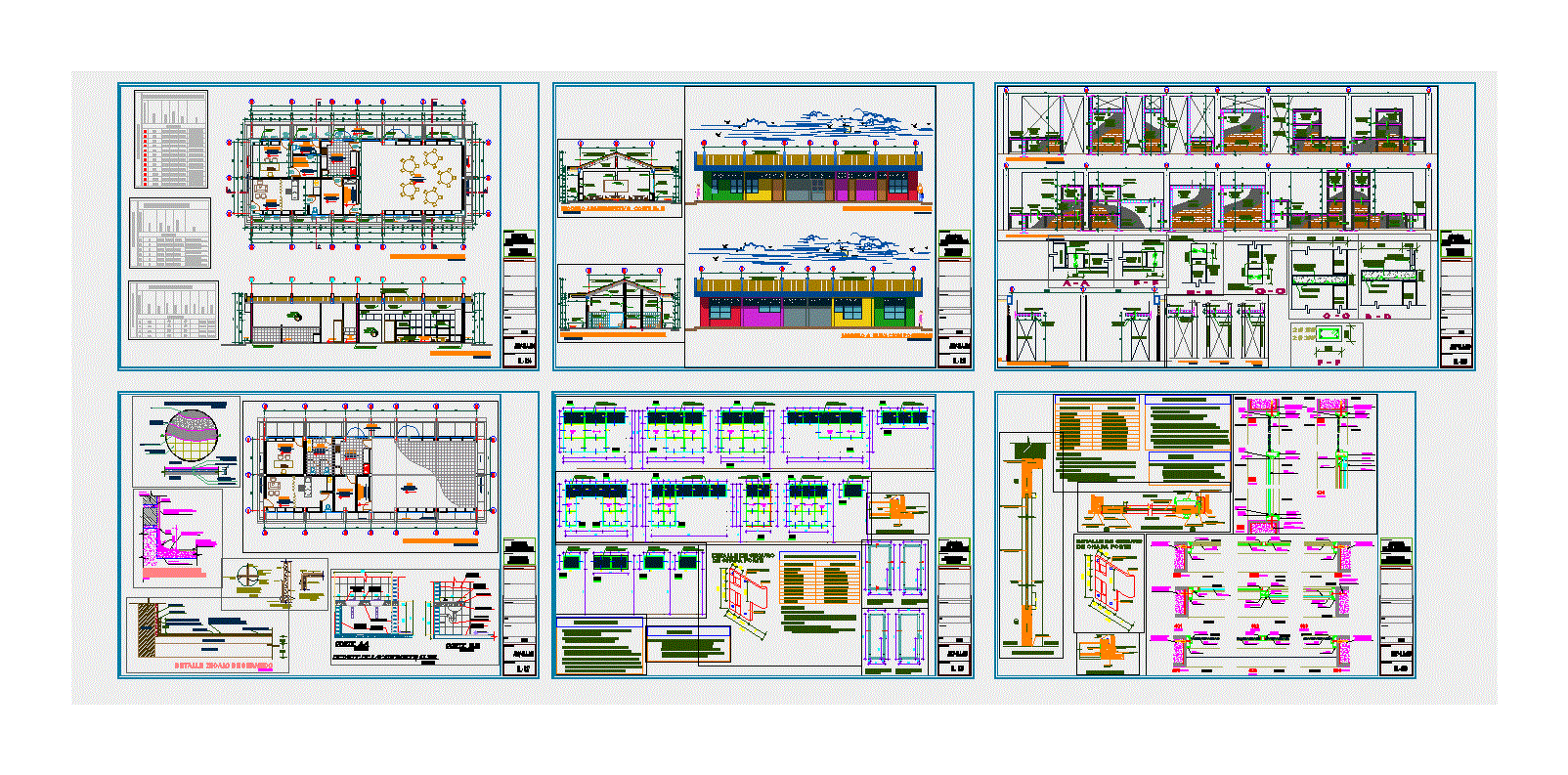Library Project DWG Full Project for AutoCAD
ADVERTISEMENT
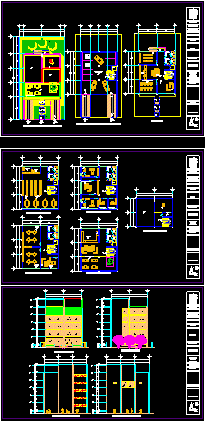
ADVERTISEMENT
This is a library project for the city of Pachuca in Hidalgo state in Mexico – Done as final project delivery in the field of Architectural Design Workshop III – Has plant underground parking, ground floor, plants of four different levels, floor, roof and facade.
Drawing labels, details, and other text information extracted from the CAD file (Translated from Spanish):
lex, exit, access, waiting room, architecture, architectural, cafe, employee room
Raw text data extracted from CAD file:
| Language | Spanish |
| Drawing Type | Full Project |
| Category | Schools |
| Additional Screenshots |
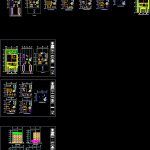 |
| File Type | dwg |
| Materials | Other |
| Measurement Units | Metric |
| Footprint Area | |
| Building Features | Garden / Park, Parking |
| Tags | architectural, autocad, city, College, DWG, final, full, hidalgo, library, mexico, pachuca, Project, school, state, university |



