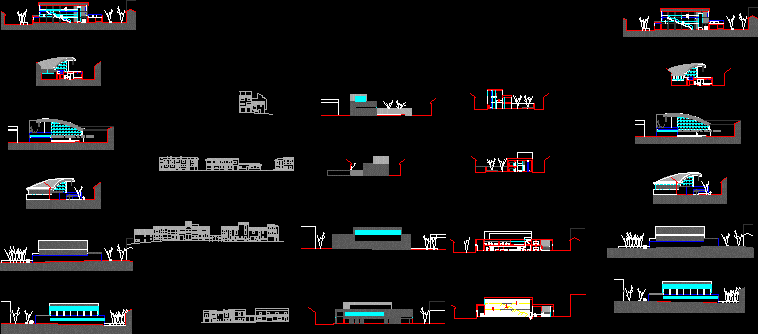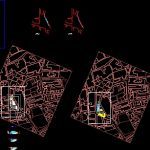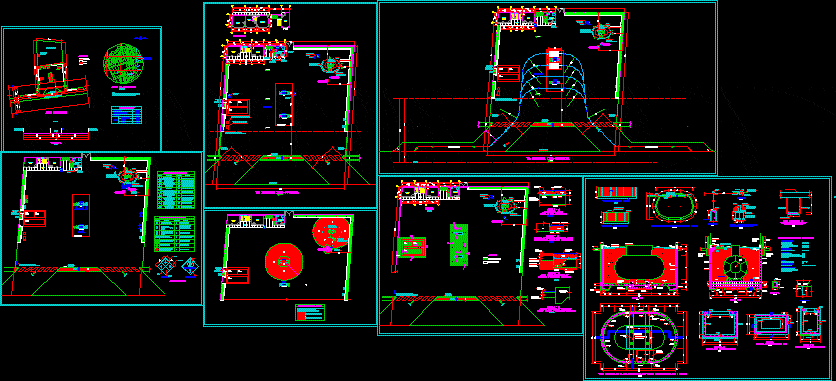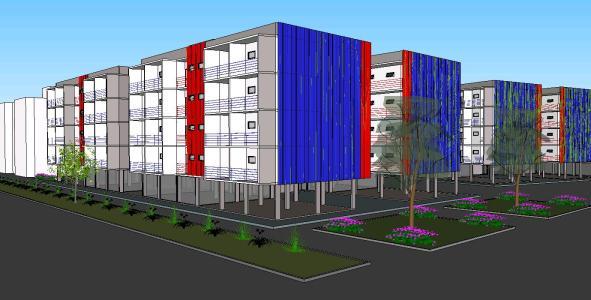Library,Plant Sections Elevations DWG Section for AutoCAD
ADVERTISEMENT

ADVERTISEMENT
Plane of situation-Plants elevations and sections of Municipal Library Curved cover
Drawing labels, details, and other text information extracted from the CAD file (Translated from Spanish):
ground floor, upper floor, gabias municipal library, reinforced concrete running shoe, stone casing, asphalt waterproofing sheet, sand leveling layer, air conditioning return air duct
Raw text data extracted from CAD file:
| Language | Spanish |
| Drawing Type | Section |
| Category | Retail |
| Additional Screenshots |
 |
| File Type | dwg |
| Materials | Concrete, Other |
| Measurement Units | Metric |
| Footprint Area | |
| Building Features | |
| Tags | agency, autocad, boutique, cover, curved, DWG, elevations, Kiosk, library, municipal, Pharmacy, plane, section, sections, Shop |







