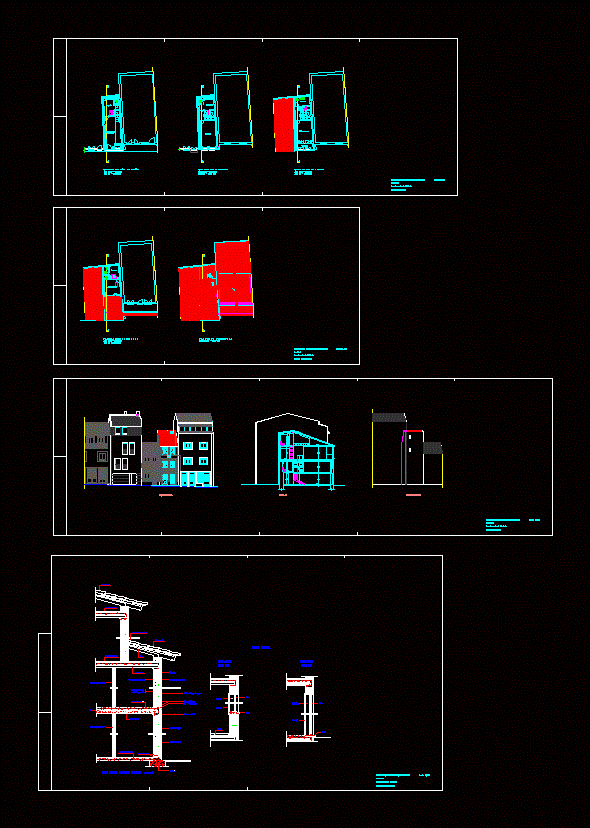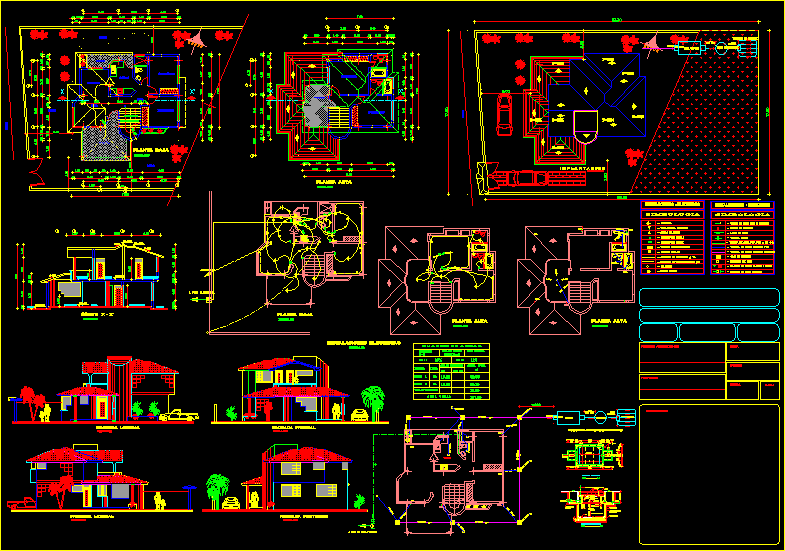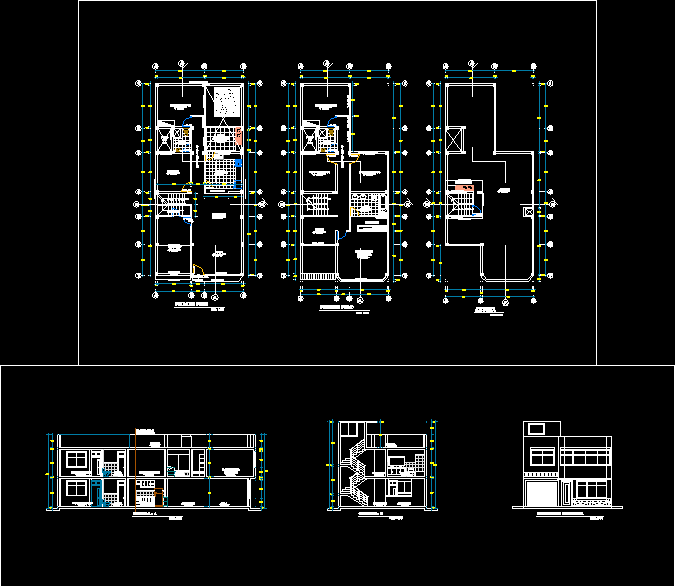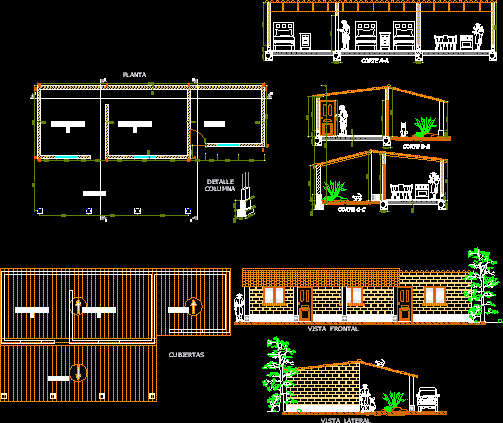Lift Your Existing Property Overlooking Rehabailitacion DWG Full Project for AutoCAD

Rising current state of a running inmusble overlooking remodeling project.
Drawing labels, details, and other text information extracted from the CAD file (Translated from Portuguese):
camaramunicipaldebrag a divisaoderenovacaourb ana historical center of braga designed work site local drawing leaf scale replaces replaced by drew date planter is sdoch ã o plantadosforrinhos, plantadacobertura, elevation main, cut aa, est. commercial, z.apoio, wc, access, storage, bedroom, kitchen, living room, balcony, storage, qb, rear elevation, reconstruction and remodeling of building, maxi street, lifting of existing, floor plans, and cuts, vertical cut of the exterior wall, lage, trim, paneled, by the window, rod, waterproofing, floor coating, ceiling, foundations, thermal insulation, tinned to paint, interior coating, floor covering, ceramic tile, Cloth connection, heavy duty structure, air box, solei ra, window, vertical cut, by door, door, thermal insulation, zinc plated ruffle, constructive detail
Raw text data extracted from CAD file:
| Language | Portuguese |
| Drawing Type | Full Project |
| Category | House |
| Additional Screenshots |
 |
| File Type | dwg |
| Materials | Other |
| Measurement Units | Metric |
| Footprint Area | |
| Building Features | |
| Tags | apartamento, apartment, appartement, aufenthalt, autocad, casa, chalet, current, dwelling unit, DWG, elevations, Existing, full, haus, house, lift, logement, maison, Project, property, remodeling, residên, residence, rising, running, state, unidade de moradia, villa, wohnung, wohnung einheit |








