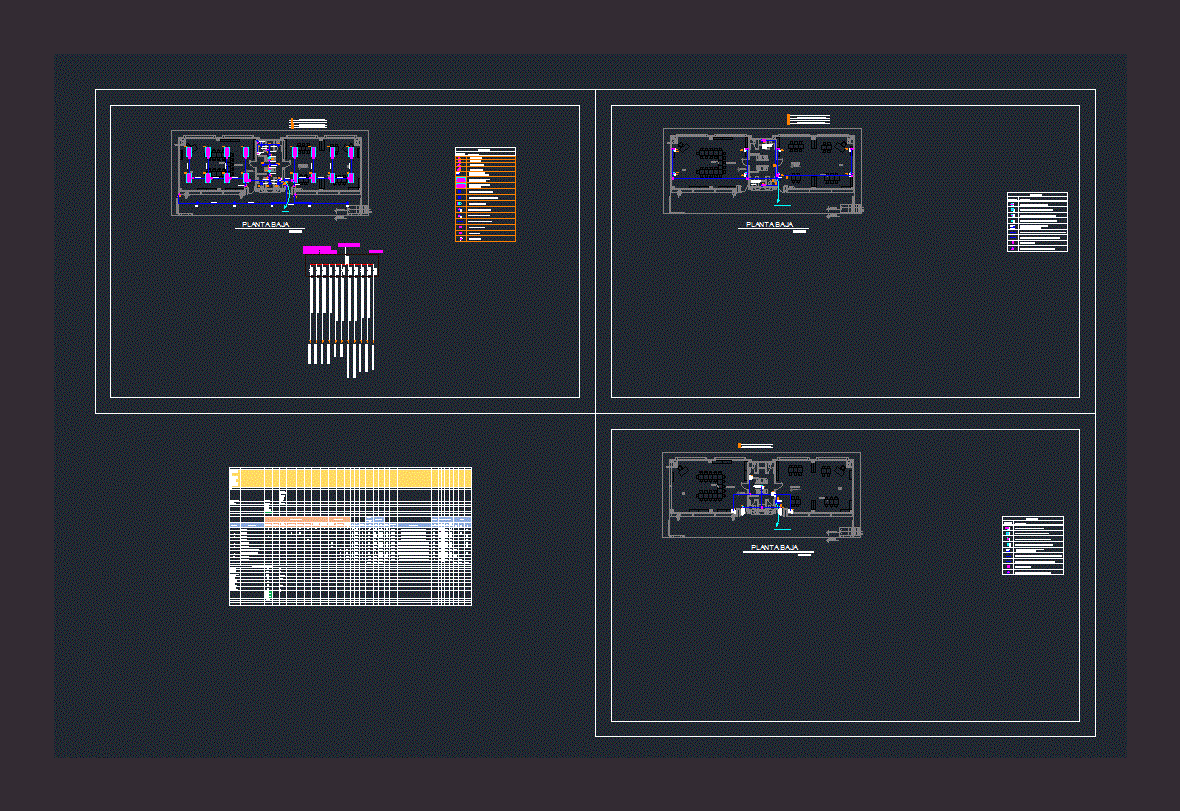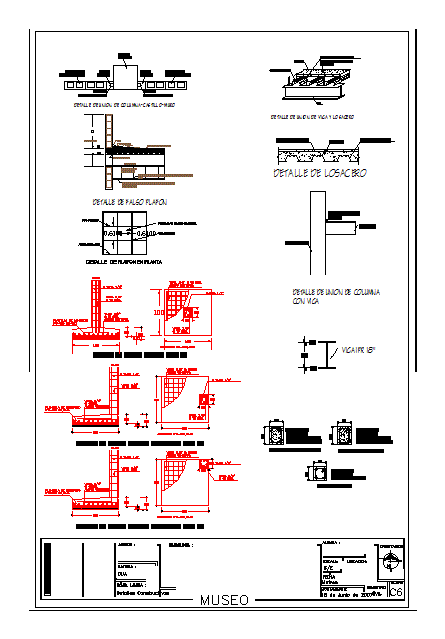Lighting Circuit; Plugs And Signal DWG Block for AutoCAD

Electrical systems for a block of early education. Plants – Scheme – Symbology – Table with Specifications
Drawing labels, details, and other text information extracted from the CAD file (Translated from Spanish):
class e.i., wall, Board, table, class e.i., b. girls, b. children, table, roof slab projection, sanitary system, description, this plan contains information owned by eeep. it is expressly forbidden its copy use without written authorization of eeep., this drawing contains proprietary and confidential any disclosure or use of is therefore expressly prohibited without the written permission eeep., General notes, number, reference drawings, description, rev., reviewed by, client’s aprovement, technical manager:, ing. of design., produced by, engineering registration design, revisions, date, elaborated, revised, approved, firm, scale, size, date, rev., drawing, description, client, draft, sheet, strategic and, lms central heating güemes, logo of the, contractor, departure, Initial education, of distribution of initial education normal system, size, spaces, Initial education, illumination, force, installed, tensile, Ieee, awg thhn, awg thhn, awg thhn, awg thhn, awg thhn, awg thhn, emergency light, awg thhn, exit sign, awg thhn, electrical, awg thhn, electrical, awg thhn, board loading, installed, of demand, nominal, of power, tensile, tensile, awg you, spaces, lighting typology, low level, scale, emt awg, emt awg, emt awg, emt awg, emt thhn, emt thhn, emt thhn, emt thhn, go meter, emt awg, emt awg, emt awg thhn, emt awg thhn, electrical, electrical, go nearest revision well, typology tomas, demand: kva board spaces, go meter, illumination, awg, awg, illumination, Electric shower, Electric shower, awg, illumination, awg, illumination, awg, takes, awg, awg, emergency light shots, outlet signs, awg, reservation spaces, simple switch, double switch, simple switch, recessed fluorescent luminaire., ceiling-mounted luminaire, ox-eye luminaire, load center board, wall light, motion sensor pir, motion sensor, emt pipe, pass box, double switch, fluorescent overlapped ip luminaire, symbology, element, description, bath extractor, octagonal box, symbology, polarized double outlet with earth, polarized double outlet with ground floor, board load center normal system, conduit emt black hose for ceiling wall., pass box, tubing in black hose per floor., element, description, polarized double outlet with earth for ceiling, polarized double outlet with earth on meson, output characteristics shown in drawings., low level, scale, typology signals, go nearest revision well, emt awg thhn, emt awg thhn, symbology, polarized double outlet with earth, polarized double outlet with ground floor, board load center normal system, conduit emt black hose for ceiling wall., pass box, tubing in black hose per floor., element, description, polarized double outlet with earth for ceiling, polarized double outlet with earth on meson, output characteristics shown in drawings., low level, scale
Raw text data extracted from CAD file:
| Language | Spanish |
| Drawing Type | Block |
| Category | Mechanical, Electrical & Plumbing (MEP) |
| Additional Screenshots |
 |
| File Type | dwg |
| Materials | |
| Measurement Units | |
| Footprint Area | |
| Building Features | Car Parking Lot |
| Tags | autocad, block, circuit, DWG, early, éclairage électrique, education, electric lighting, electrical, electricity, elektrische beleuchtung, elektrizität, iluminação elétrica, lichtplanung, lighting, lighting project, plants, plugs, projet d'éclairage, projeto de ilumina, SCHEME, Signage, signal, specifications, symbology, systems, table |








