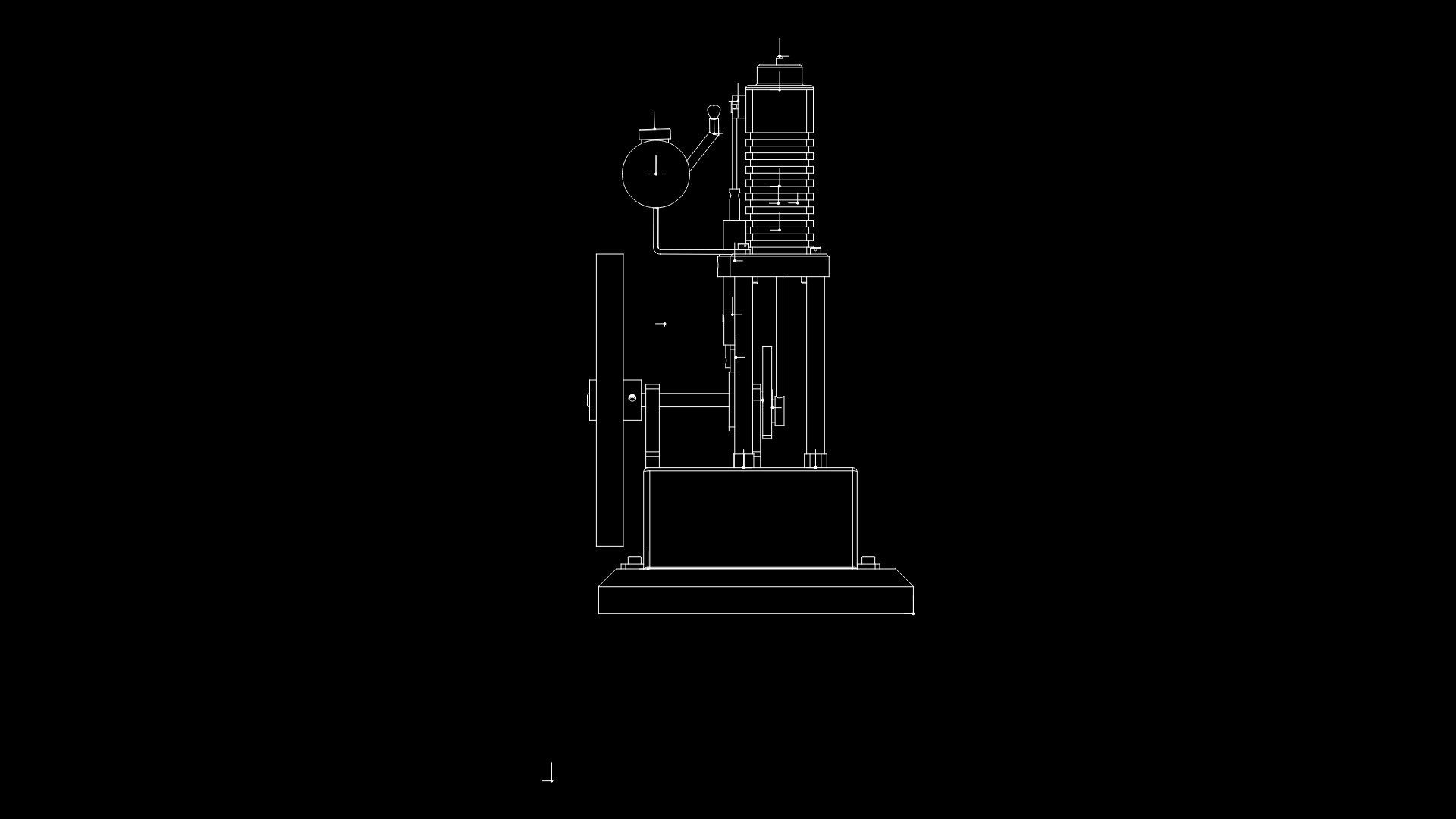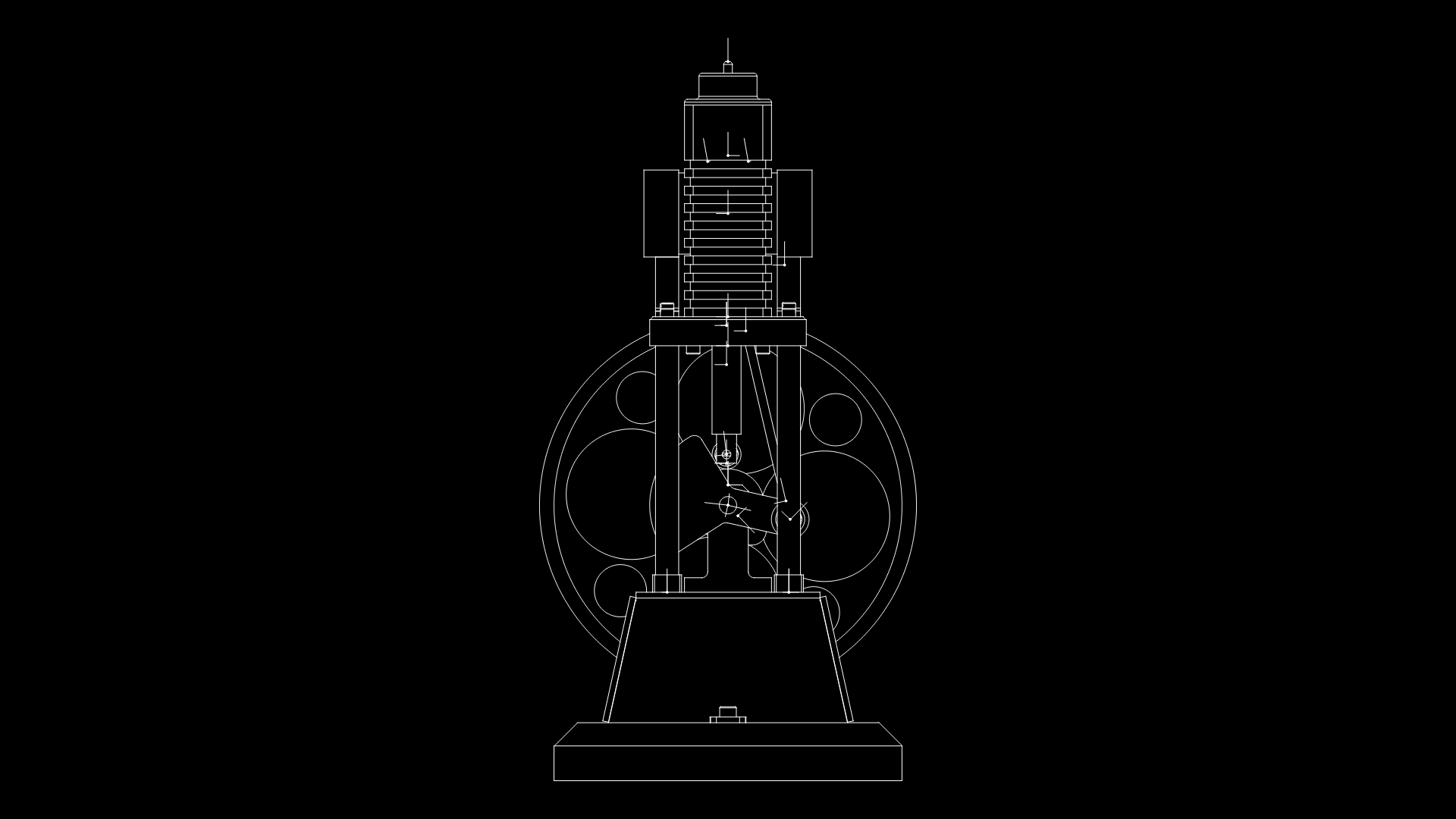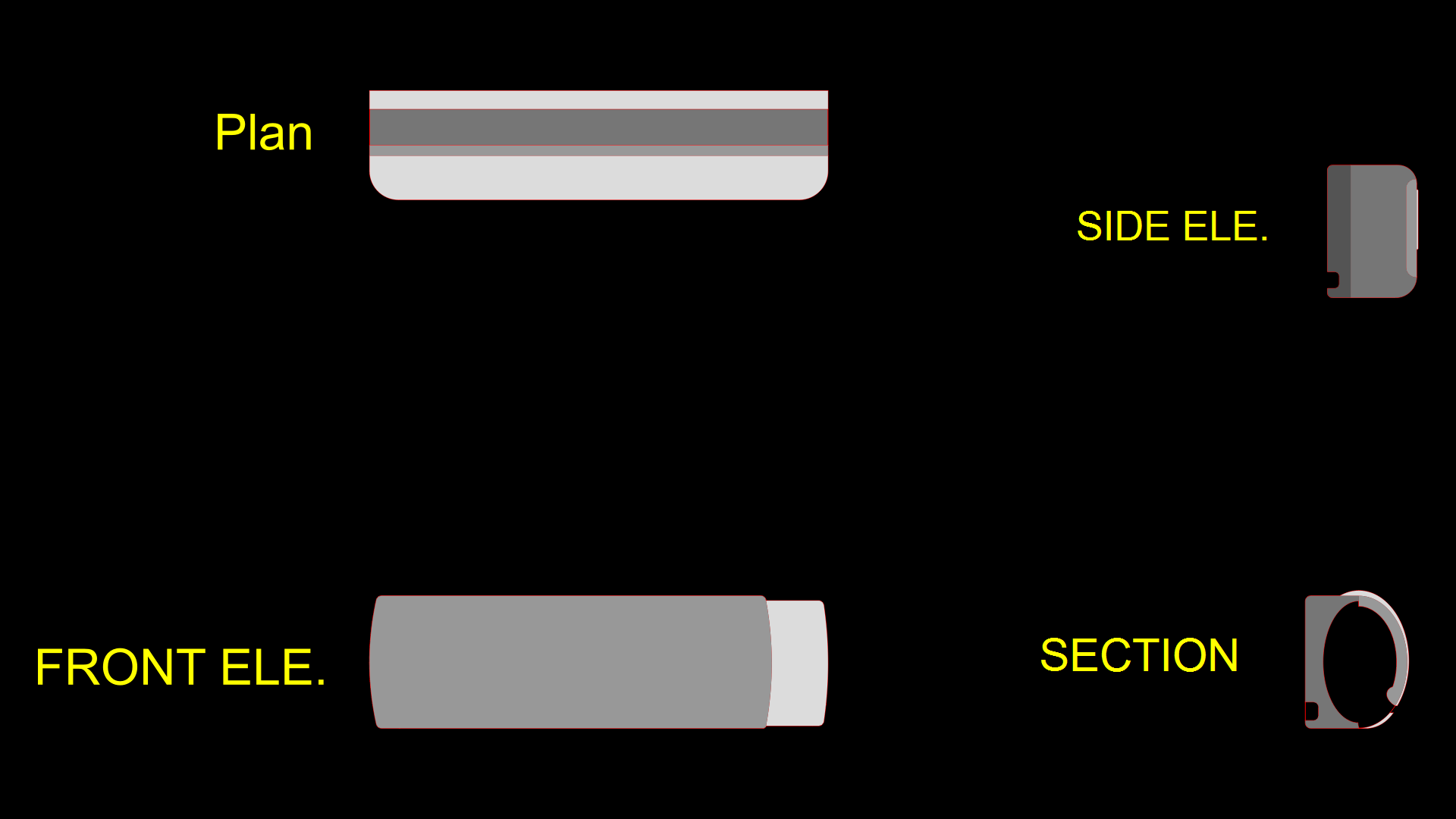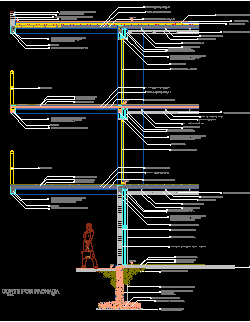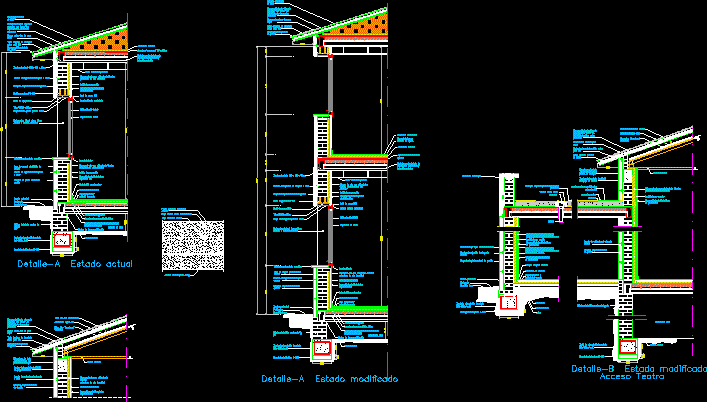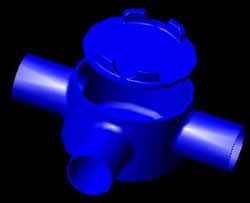Lighting Distribution DWG Block for AutoCAD
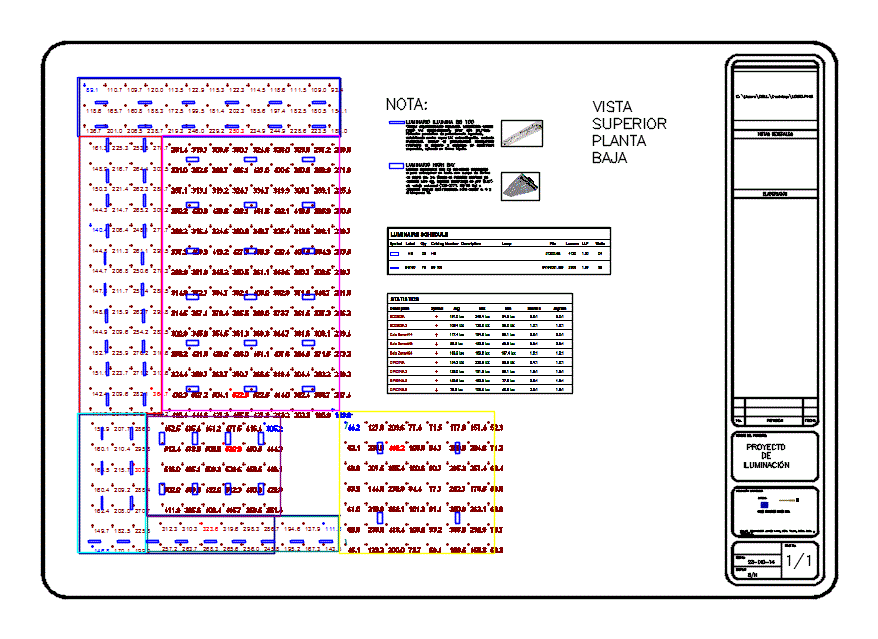
DISTRIBUTION OF LIGHTING OF A WAREHOUSE
Drawing labels, details, and other text information extracted from the CAD file (Translated from Spanish):
general notes, date, do not., firm name and address, project name and address, sheet, date, project, scale, value, the noted, viewnumber, viewtitle, viewportscale, viewnumber, sheetnumber, lighting project, date, do not., project location:, review, sheet no., date:, scale:, General notes, street francisco javier mine, cellar, new, street francisco javier col. rich pool. veracruz, project’s name:, lighting project, elaboration, note:, lighting illumina bs body self-extinguishing stabilized depolycarbonate. color gray parabolic reflector of stabilized polycarbonate against rays metallic finish. impact-resistant transparent polycarbonate diffuser polyurethane packaging applied in liquid form., high bay luminaire suspended with the right fittings for overlapping ceiling with lime steel body. aluminum faceted reflector optics miro electronic ballast of afp universal voltage dimmable when to operate lamps, top floor ground floor
Raw text data extracted from CAD file:
| Language | Spanish |
| Drawing Type | Block |
| Category | Mechanical, Electrical & Plumbing (MEP) |
| Additional Screenshots | |
| File Type | dwg |
| Materials | Aluminum, Steel |
| Measurement Units | |
| Footprint Area | |
| Building Features | Pool, Car Parking Lot |
| Tags | autocad, beleuchtung, block, distribution, DWG, equipamentos de iluminação, iluminação, l'éclairage, lamp, lâmpada, lampe, lantern, lanterna, lanterne, laterne, les luminaires, leuchten, lighting, luminaire, Luminaires, ship, warehouse |
