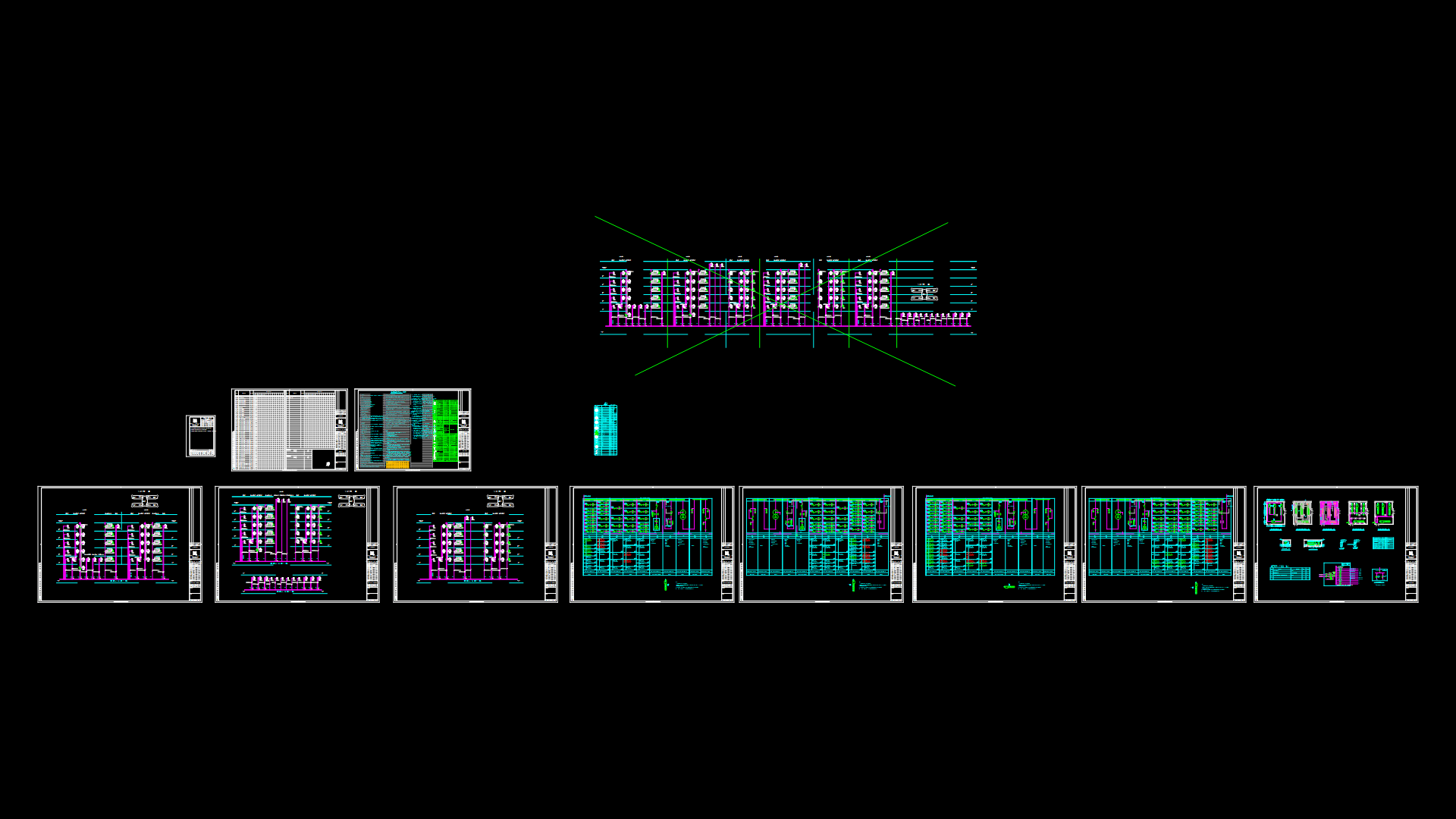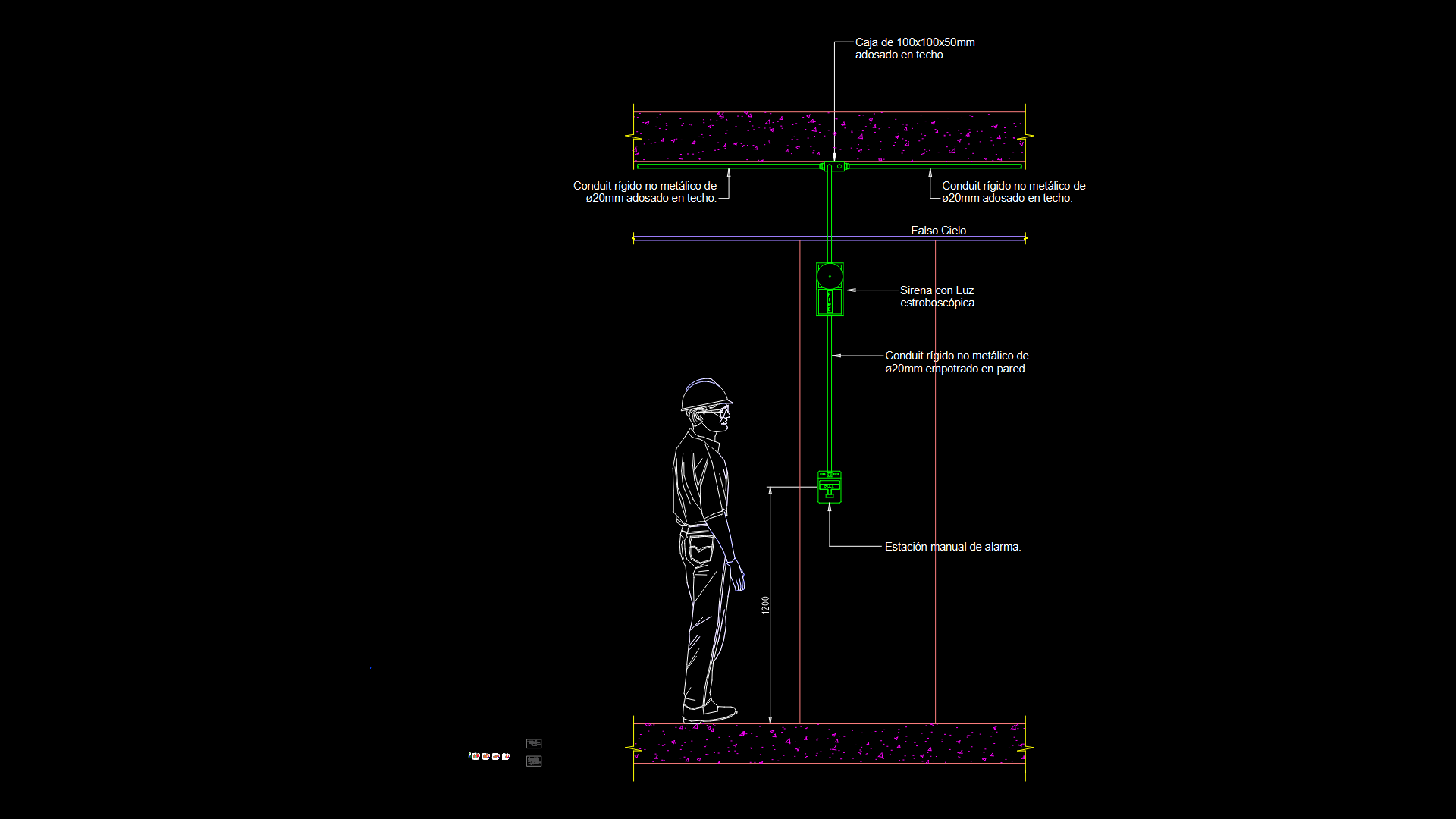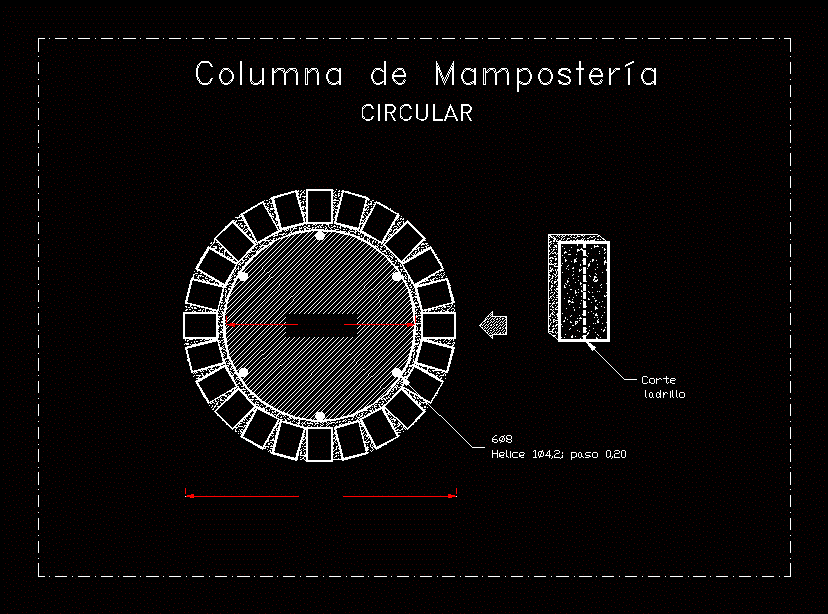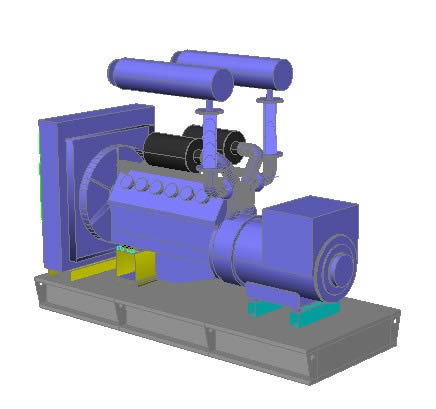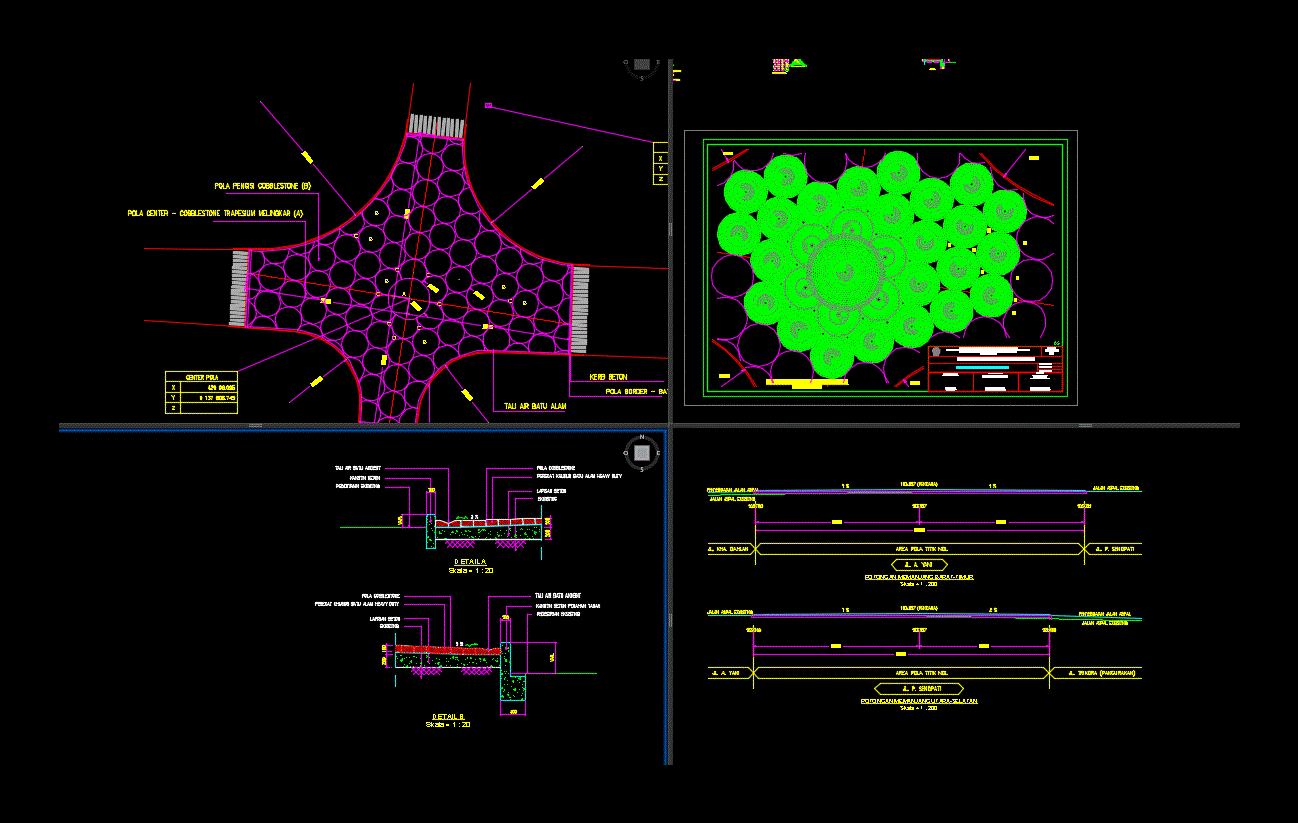Lighting Project And Plugs – Housing DWG Full Project for AutoCAD

monofasico joint and land protection
Drawing labels, details, and other text information extracted from the CAD file (Translated from Spanish):
dining room, kitchen, bathroom service, laundry, garage, t.p., t.s., tp thhn mm, bar coperweld mts., ts thhn, towards tda floor, kitchen plugs, Location, date, inscription s.e.c., villuco, plant plugs, installer, scale, drawing, sheet, pedro of the river zañartu depto., residential project electrical installation of lighting, region viii, owner, address, commune, esc plot form, date:, class, lic., Salvador, neftalí Pérez Gallegos, modifications, conception, via the hill green villuco, conception, materials that require certification to meet this requirement, measured from the finished floor., the kitchen plugs must be mounted at a height of, the plugs of the toilets must be mounted a height of, the remaining plugs must be mounted at a height of, the switches must be mounted at a height of, Notes:, s.p, gpm ing. spa, rut, via the hill green conception, new, Location, ptos, total, lighting load box, tda, total, extractor, doorbell, ench., alum., center, cto., cond., canalization, phases, total, kw., disy, dif., potenc., protection, Location, duct, date, inscription s.e.c., villuco, lighting plant, installer, scale, drawing, sheet, pedro of the river zañartu depto., residential project electrical installation of lighting, region viii, owner, address, commune, esc plot form, date:, class, lic., Salvador, neftalí Pérez Gallegos, modifications, conception, thhn, t.p.r.e., via del cerro verde fondo villuco, conception, materials that require certification to meet this requirement, measured from the finished floor., the kitchen plugs must be mounted at a height of, the plugs of the toilets must be mounted a height of, the remaining plugs must be mounted at a height of, the switches must be mounted at a height of, Notes:, s.p, new, sockets, kitchen plugs, second floor plugs, laundry plugs, first floor lighting, second floor lighting, t.p.r.e., thhn, lighting center, wall light, ceiling, double plug, single effect switch, dining room, kitchen, bathroom service, laundry, garage, dining room, kitchen, bathroom service, laundry, garage, t.p., t.s., tp thhn mm, bar coperweld mts., ts thhn, towards tda floor, concentric cable, rrrrrfffrrrreeewddc, rrrggffffffffdf, sockets, kitchen plugs, second floor plugs, laundry plugs, first floor lighting, second floor lighting, tp thhn mm, bar coperweld, ts thhn mm, via the green hill, gpm ing. spa, rut, via the hill green conception, up t.d.a., bronze connector, bar grab earth, registration chamber, natural terrain, zocalo housing, t.g, thhn, ground, lighting center, wall light, ceiling, double plug, single effect switch, bath, bedroom, living room, bath, bedroom, living room, towards second floor, road chiguayante, via the green hill, road chiguayante, summary table of sheets, title, sheet, sheet of, plant plugs ground, floor lighting
Raw text data extracted from CAD file:
| Language | Spanish |
| Drawing Type | Full Project |
| Category | Mechanical, Electrical & Plumbing (MEP) |
| Additional Screenshots |
 |
| File Type | dwg |
| Materials | |
| Measurement Units | |
| Footprint Area | |
| Building Features | Garage, Car Parking Lot |
| Tags | autocad, beleuchtung, DWG, electrical installation, electricity, equipamentos de iluminação, full, Housing, iluminação, joint, l'éclairage, lamp, lâmpada, lampe, land, lantern, lanterna, lanterne, laterne, les luminaires, leuchten, lighting, Luminaires, plugs, Project, protection |

