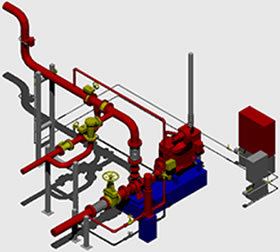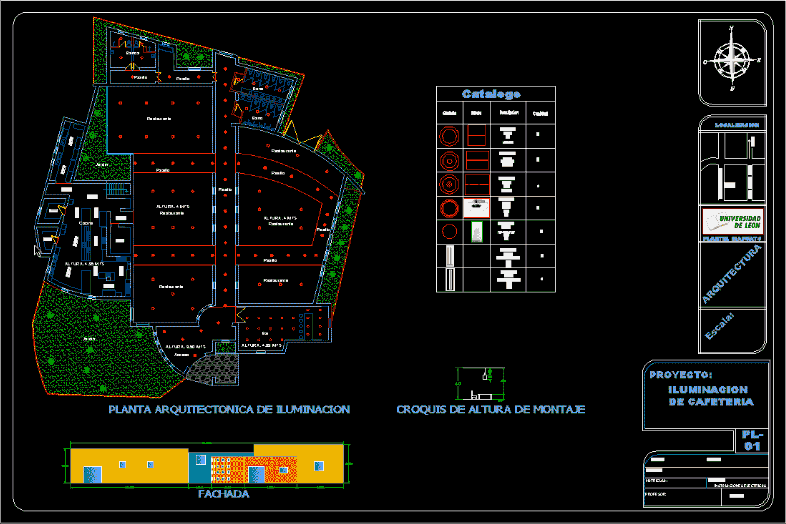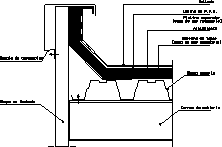Lightning Rod, Hospital Roof DWG Detail for AutoCAD
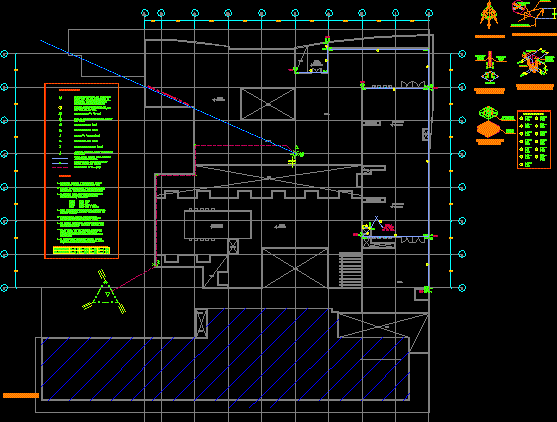
Details of lighting on Roof of Hospital with installation details, wiring and piping indications
Drawing labels, details, and other text information extracted from the CAD file (Translated from Spanish):
empty, roof house, plant house, empty, roof house, pend., plant house, empty, duct, stand, elevator, rooftop, empty, duct, empty, roof house, plant house, empty, duct, elevator, rooftop, empty, duct, plant house, plant house, roof plant, radius of protection mts., low tab. in level, goes up, low, goes up, goes up, vegetable soil, compacted, patio level, copper wire, conduit, ditch, landing detail with, prevectron, detail of landing in delta, mechanical connector, kind, copper wire, electrode rod, base detail for, fixing detail, steel mast, stainless, telescopic, copper wire, mast base, refill electrode, telescopic mast, of the prevectron, coating, concrete, armed structure, for mast base, Notes:, table of equivalences of pipe diameter, commercial diameter, the location of outgoing pipeline paths are indicative and can be adjusted on site., the mounting height of the distribution boards will be s.n.p.t. to the center of the team. the mounting height of the dampers will be s.n.p.t., the installer must faithfully follow the driver color code that sets the standard as follows:, all drivers should have insulation type thw as mca class. condumex similar., to install flexible pipes resistant liquid in construction joints. no longer lengths should be installed, the emergency circuits should be channeled independently in their entirety as indicated in the drawing., phase color black phase color red phase color blue neutral color white gray earth color green, the luminaires must be connected by means of flexible tubing type sapa inside a ceiling with hard use cable in apparent installations. do not use longer lengths in each case., symbology, thick wall conduit galvanized by slab wall., box registration type with lid cat. indicated., the installation of the apparent conduit tube must be fixed the slab with omega clamps of maximum distance of separation, copper wire, prevectron tip, stainless steel mast. base, pipe connector, mechanical connector, wall switch connector, ground switch, ground clamp ground clamp, lighting with two wattage lamps each with wattage relay prismatic glass diffuser in color aluminum armature enameled in the oven., photocell for type control mounted on for volts., Wiring Diagram
Raw text data extracted from CAD file:
| Language | Spanish |
| Drawing Type | Detail |
| Category | Mechanical, Electrical & Plumbing (MEP) |
| Additional Screenshots |
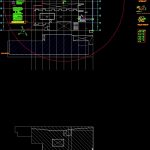 |
| File Type | dwg |
| Materials | Aluminum, Concrete, Glass, Steel |
| Measurement Units | |
| Footprint Area | |
| Building Features | Deck / Patio, Elevator, Car Parking Lot |
| Tags | ableiter, arrester, autocad, DETAIL, details, DWG, Hospital, indications, installation, lighting, lightning, para, parafoudre, piping, raios, rod, roof, wiring |



