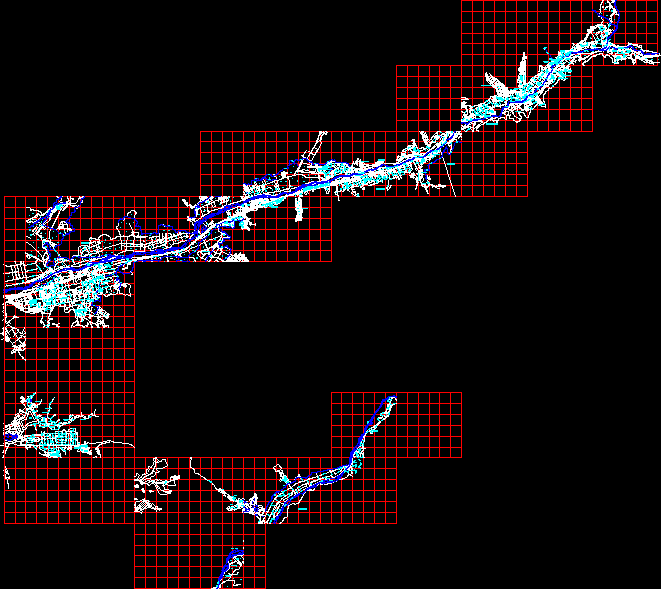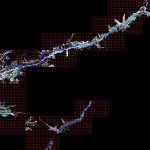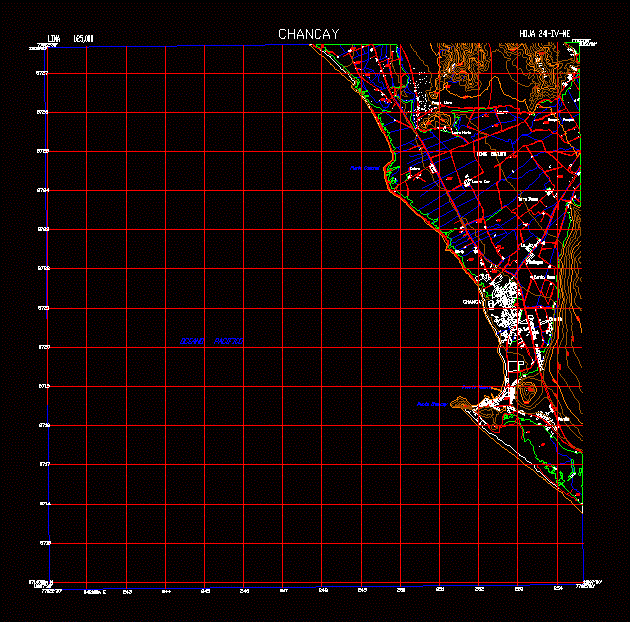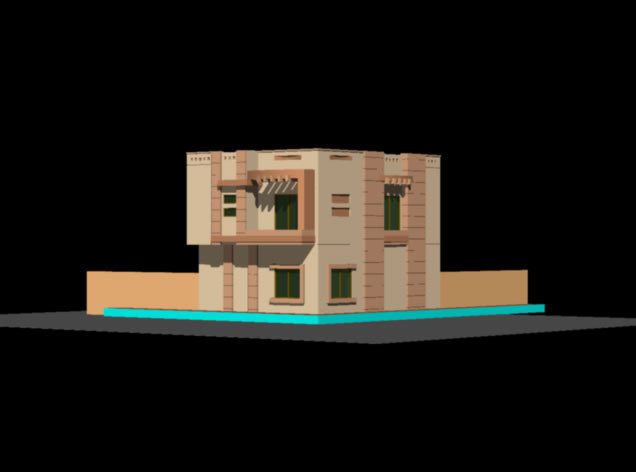Lima Plane – East DWG Block for AutoCAD

Lima Plane – East
Drawing labels, details, and other text information extracted from the CAD file (Translated from Spanish):
huanta, malecon lurin, tambo viejo, chuquipata, tambo novo, malecon lurin, av. new toledo, first, stage, second stage, rio lurin, cotton, huarangal, Mocha pirca, condor huaca, tucto cocha, colca, av. new toledo, parcelling, cieneguilla, pachacamac, rio lurin, pachacamac, reedbed, malecon lurin, great huaca, the chapel, av. new, jersalen, av. we love, Belen, mecedonia, great, Galilee, Egypt, to. h., villa toledo, old house, rumi llacta, malecon lurin, second stage, old house, rio lurin, av. new toledo, wallallo, keel pampa, Sara, pampas, av. new toledo, Street, rio lurin, cieneguilla, Wall, av. San Martin, av. rock inca, av. manco capac, av. pachacutec, sinchi rock, av. yahuar huaca, wiracocha, av. to. jose de sucre, jose galvez, av. bolivar, jr. grade, huayna capac, capac yupanqui, pipeline, Wall, irrigation ditch, central Road, River, rimac, ate, lurigancho, San Miguel, cusco, cajamarca, Street, trujillo, av. pachacutec, av. Chosica, I love you, av. the towers, irrigation ditch, Wall, irrigation ditch, Wall, urb. the rest of huaycan, Chosica highway, gardenias, broom, palms, lilies, apple trees, broom, the, ficus, the, willows, av. the, eucalyptus, av. the forest, av., Street, pp. jj., huasca, Street, urb., the forest, pachacutec, sinchi rock, Wall, stadium, municipal, central Road, mzna., mzna, mzna., school, Street, urb. alfonso cobian, tap, urb. picture, Wall, Wall, irrigation ditch, irrigation ditch, irrigation ditch, Wall, poplars, the daisies, mother jungle, the mallows, the lilies, lilacs, the jasmine, the helenians, ferns, hortencias, the grenades, the hyacinths, the gardenias, currants, gladiolus, the geraniums, chrysanthemums, fuchsias, the dahlias, the cucardas, the carnations, the camellias, the ceibos, cardinals, the begonias, the lilies, psje. the cedars, the quipus, the laurels, street cotos h., the eucalyptus, psje. the olive trees, the willows, the Alamo, jacaranda mall, mall, the, sunflowers, chasquis, business mall, the Palm trees, av. Union, urb. the sunflowers of huampani, street the incas, av. Union, rio maranon, alameda huampani, Amazon River, av. the sunflowers, andes mall, paracas, Niagara, Majorca, delta, they huff, paolo alonso, the iguazu, breezes, the jasmine, the thoughts, the penascos, the risks, the rocks, hillside, the olive trees, the eucalyptus, The Cactus, the cedars, av. the castanos, av. Sun, av. Holy Ines, av. victory, av. hilda, avenue, rose garden, Sara, the, grenades, avenue, flo, beef, irigoyen, Saint Joseph, the roses, jasmines, orchids, camellias, the, broom, high heel shoes, the, the nar, two, avenue, the, Pine trees, avenue, the, the, class, them, dahlias, the roses, the, magnolias, the rosary, the mulberries, avenue, victor raul, tower beech, avenue los olivos, avenue, the, walnuts, avenue, the, eucalyptus, avenue cedars, the, cypress trees, the ficus, the, palms, the, Oak trees, the Orange trees, the willows, the cherry trees, Wall, Wall, Wall, irrigation ditch, Wall, urb. the condors, av. Inca Garcilaso de la Vega, the laurels, florida, irigoyen, Saint Joseph, the ash trees, Holy Ines, to. h., chaparral, to. h., covered, pj. the Pearl, of the sun, mateo pumacahua, bridge, the Angels, av. the, bego, girls, the Angels, the roses, Christmas, Nicolas Ayllon, rio rio lindo, av. California, urb. the Angels, main Street, royal road, urriaga street, central Street, street the slope, urb.
Raw text data extracted from CAD file:
| Language | Spanish |
| Drawing Type | Block |
| Category | City Plans |
| Additional Screenshots |
 |
| File Type | dwg |
| Materials | Other |
| Measurement Units | |
| Footprint Area | |
| Building Features | Car Parking Lot, Garden / Park |
| Tags | autocad, beabsicht, block, borough level, DWG, east, lima, plane, political map, politische landkarte, proposed urban, road design, stadtplanung, straßenplanung, urban design, urban plan, zoning |








