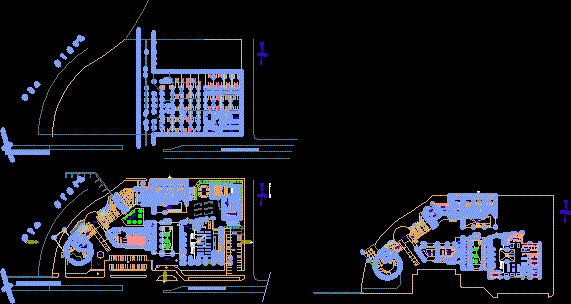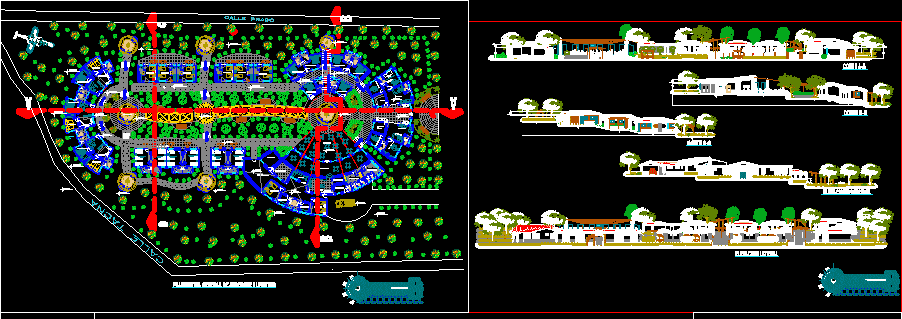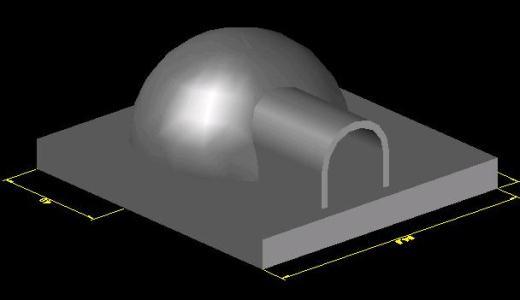Lima Shopping Center DWG Section for AutoCAD

Lima Shopping Center – Plants – Sections – Elevations
Drawing labels, details, and other text information extracted from the CAD file (Translated from Spanish):
civic walk, room, machines, second floor, first floor, fourth floor, fifth floor, sixth floor, roof, hall, longitudinal cut, computer, water cistern, aci, daily consumption, garbage tank, access to basement, bank of meters, ventilation ducts, and uprights, alternative with closed facade, alternative with open façade, type, die, operations management, fire taps, date, date of cadastre:, division of distribution and collection, draftsman :, supply sector :, outputs, diam., caps, valve, turns, valve information, prof., size, totals, crazy, opening, open, direction, and lid, frame, box, element, note, drinking water network – cadastral sketch , quadrant:, material, junction, accessories, crossing:
Raw text data extracted from CAD file:
| Language | Spanish |
| Drawing Type | Section |
| Category | Retail |
| Additional Screenshots |
 |
| File Type | dwg |
| Materials | Other |
| Measurement Units | Metric |
| Footprint Area | |
| Building Features | |
| Tags | autocad, center, commercial, DWG, elevations, lima, mall, market, plants, section, sections, shopping, supermarket, trade |








