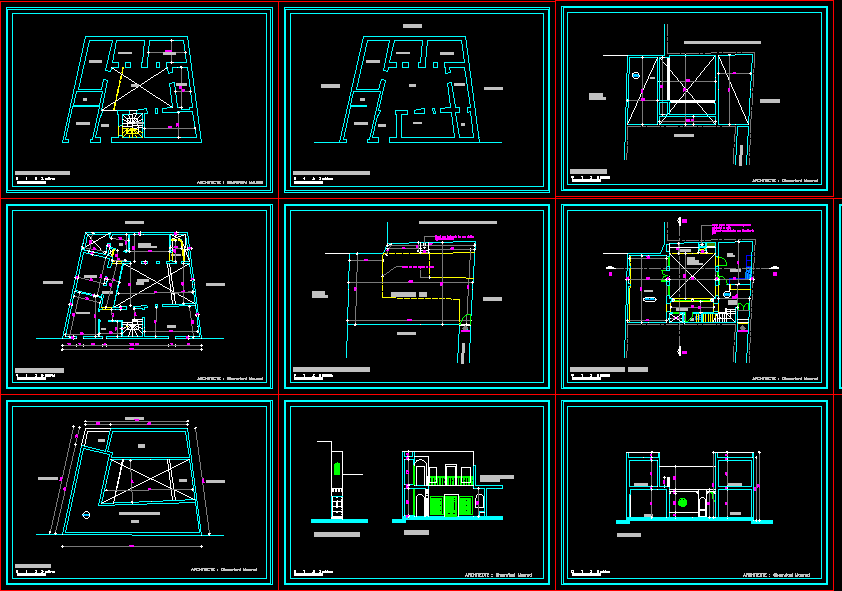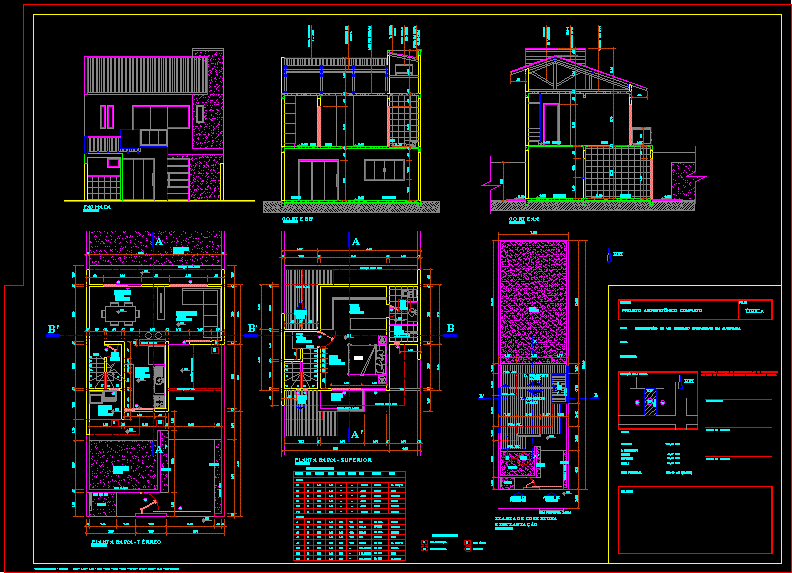Living Plants Of Less Than 100 M2 DWG Section for AutoCAD
ADVERTISEMENT

ADVERTISEMENT
Floor – sections – details – dimensions – housing duplex specifications
Drawing labels, details, and other text information extracted from the CAD file (Translated from Spanish):
kitchen, ss.hh, living room, dining room, garden, change of floor texture, bedroom, master, npt, balcony, living room, —-, width, height, features, alf., cant, type, door, table of openings – doors, cedar wood, tongue and groove wood, wood and glass, metal and glass, mirror detail, fainsa mediterranean line, ovalin maxbell recessed, compacted material, tea, laundry
Raw text data extracted from CAD file:
| Language | Spanish |
| Drawing Type | Section |
| Category | House |
| Additional Screenshots |
 |
| File Type | dwg |
| Materials | Glass, Wood, Other |
| Measurement Units | Metric |
| Footprint Area | |
| Building Features | Garden / Park |
| Tags | apartamento, apartment, appartement, aufenthalt, autocad, casa, chalet, details, dimensions, duplex, duplex housing, dwelling unit, DWG, floor, haus, house, Housing, living, logement, maison, plants, residên, residence, section, sections, specifications, unidade de moradia, villa, wohnung, wohnung einheit |








