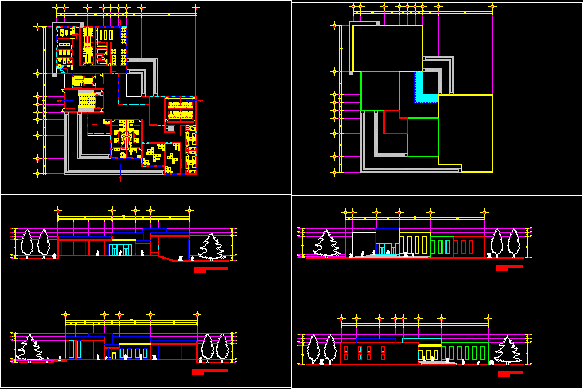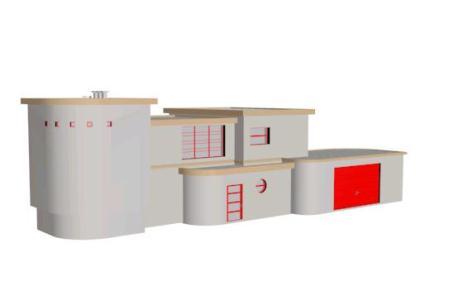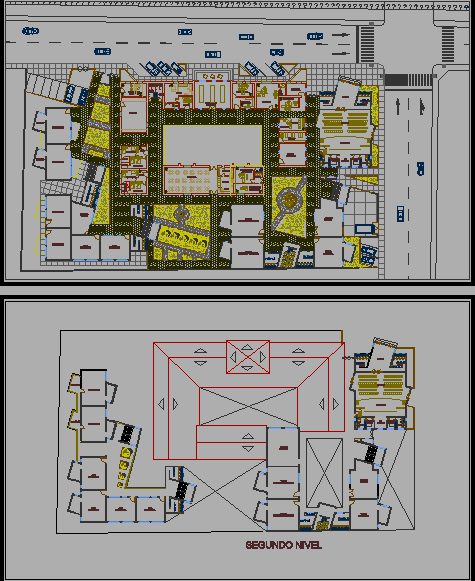Local Community DWG Block for AutoCAD

LOCAL COMMUNITY OF ADOBE RUSTIC MATERIAL; CORTES PLANTS; STRUCTURES
Drawing labels, details, and other text information extracted from the CAD file (Translated from Spanish):
room, design :, district :, province :, region :, cad :, cajamarca, location :, plane :, scale :, approved :, designer :, project :, wiherme, date :, republica del peru, district municipality of calquis , calquis, of san miguel, technical file, prof. hector quiliche zambrano, district mayor, electrical installations, indicated, structures – foundations, structures – roof, architecture – elevations, ring conductor, telephone network conductor, square step box, circuit embedded in ceiling or wall, circuit in floor, well ground, exit for television antenna, exit for external telephone, external telephone interconnection box, buzzer buzzer, electric kitchen outlet, single-pole switch, bipolar switch, bell button, simple monophasic outlet, junction box, light spot on the roof, bracket, spot-light, general board, roof, hidrandina meter, legend, symbol, description, kw., height, architecture – plant, communal room, cement floor rubbed, cement floor rubbed and burnished, sidewalk circulation, plant first level, type, width, sill, cant., windows, observations, table vain, doors, ridge eucalyptus wood, eucalyptus wood slab, gray eternit, c eucalyptus wood, eucalyptus wood, eucalyptus wood beam, eucalyptus wood slat, technical specifications, tarred and painted wall, zocalo, painted, isometric
Raw text data extracted from CAD file:
| Language | Spanish |
| Drawing Type | Block |
| Category | City Plans |
| Additional Screenshots | |
| File Type | dwg |
| Materials | Wood, Other |
| Measurement Units | Metric |
| Footprint Area | |
| Building Features | |
| Tags | adobe, autocad, block, city hall, civic center, community, community center, cortes, DWG, local, material, plants, rustic, structures |








