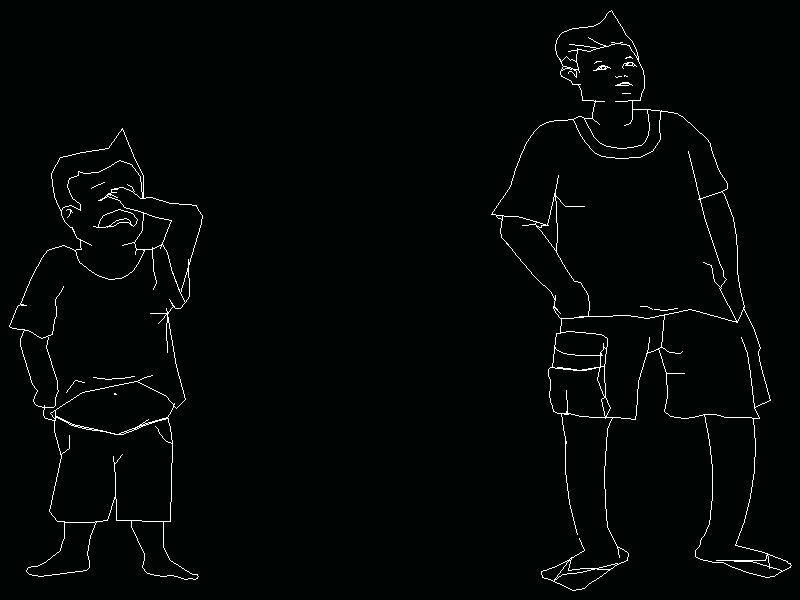Local Community DWG Block for AutoCAD

Local community; San Marcos district Ancash Huari
Drawing labels, details, and other text information extracted from the CAD file (Translated from Spanish):
vain box, height, width, length, sheet nº, district :, province:, department:, locality :, drawing:, location:, scale:, plane :, district municipality of san marcos, npt :, architecture and elevation, wooden truss, wooden belts, tarrajeo with, mud and plaster, contrazoca finished, with polished cement, bruñas en, sidewalk, cieloraso, plywood, tile Andean eternit, summits of eternit, tile Andean, tigeral de, wood, ridge of tile, Andean, contrazocalo finished, floor polished cement, plane of roofs and tijerales, foundation of, stone and mud, level of path, foundations, hinges, transparent glass, semi double, handle, box of local communal vain, type, detail of roof and trusses, main elevation, roof plane, foundation, lateral elevation, plant, bb cut, aa cut, door detail, public infrastructure maintenance management, project:, maintenance of the pilluyacu community site of the juprog farmhouse, district of san marcos-hua ri-ancash., location :, design :, scale :, drawing :, date :, ancash, huari, san marcos, pilluyacu, indicated, dygp, locality :, district :, province :, region :, elevations and openings, ceilings
Raw text data extracted from CAD file:
| Language | Spanish |
| Drawing Type | Block |
| Category | City Plans |
| Additional Screenshots |
 |
| File Type | dwg |
| Materials | Glass, Wood, Other |
| Measurement Units | Metric |
| Footprint Area | |
| Building Features | |
| Tags | ancash, autocad, block, city hall, civic center, community, community center, district, DWG, local, municipality, san |








