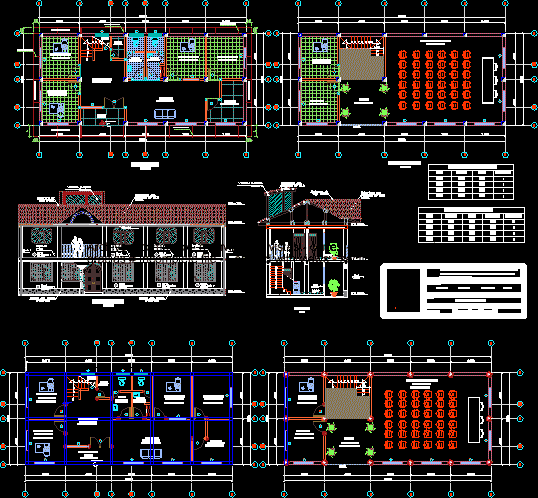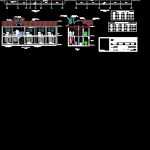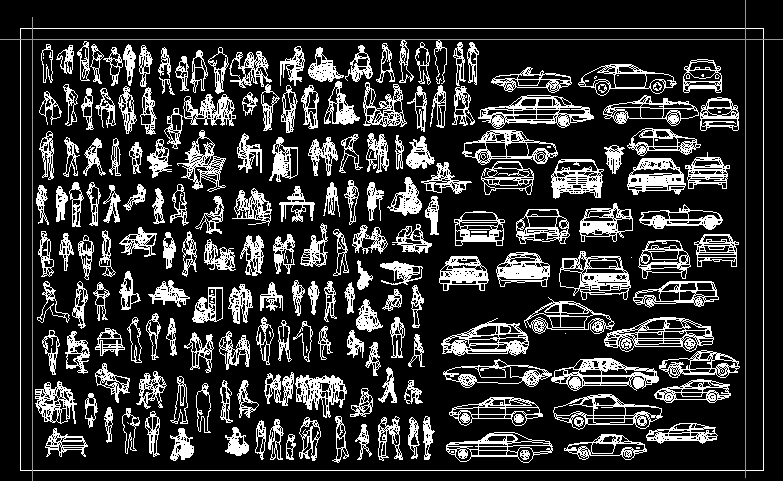Local Community DWG Block for AutoCAD

The architecture of a community center
Drawing labels, details, and other text information extracted from the CAD file (Translated from Spanish):
box vain – door, type, width, height, quantity, box vain – window, sill, room, cleaning, patio, balcony projection, female, floor: ceramic, urinal, corridor, floor: polished terrazzo, mothers club , floor: clear ceramic, deposit, floor: polished concrete, male, hallway, glass of milk, administration, meeting room, multipurpose room, railing, balcony, hallway-hall, floor: tongue and groove thin wood, tarraced wall and painted, coverage with Andean tile plates, Andean tile ridge, rain gutter, first floor, second floor, front view, warehouse, library, cut a – a, project :, location:, hamlet :, scale:, plane: , approved:, revision:, design:, region:, province:, date:, district:, rgv, construction of the communal room in the hamlet of conín, the town center pichiú san pedro, district of san, marcos – huari – ancash , plant – architecture, concrete sidewalk
Raw text data extracted from CAD file:
| Language | Spanish |
| Drawing Type | Block |
| Category | City Plans |
| Additional Screenshots |
 |
| File Type | dwg |
| Materials | Concrete, Glass, Wood, Other |
| Measurement Units | Metric |
| Footprint Area | |
| Building Features | Deck / Patio |
| Tags | architecture, autocad, block, center, city hall, civic center, community, community center, DWG, local |








