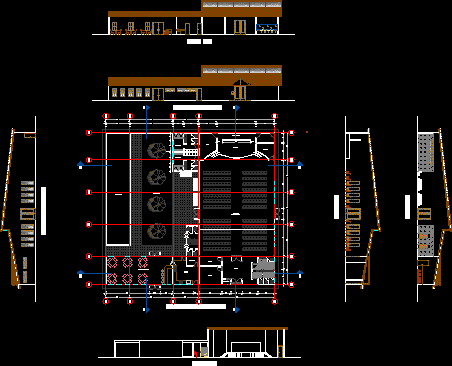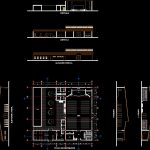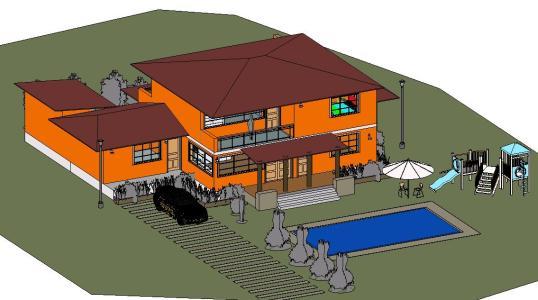Local Community DWG Elevation for AutoCAD
ADVERTISEMENT

ADVERTISEMENT
Plants, cuts and elevations of a community center designed for a location where there is constant rain there for design. It has an auditorium, dressing rooms, snack – cafeteria, restrooms, free area, and so on.
Drawing labels, details, and other text information extracted from the CAD file (Translated from Spanish):
sshh. males, ss.hh. ladies, antenna, office, foyer, stage, after stage, kitchen, pantry, auditorium, living room, dressing room, lodging, snack bar – cafeteria, warehouse, guardian, frontal elevation, lateral elevation, free area, distribution plant, cut bb, cut aa
Raw text data extracted from CAD file:
| Language | Spanish |
| Drawing Type | Elevation |
| Category | City Plans |
| Additional Screenshots |
 |
| File Type | dwg |
| Materials | Other |
| Measurement Units | Metric |
| Footprint Area | |
| Building Features | |
| Tags | autocad, center, city hall, civic center, community, community center, cuts, Design, designed, DWG, elevation, elevations, local, location, plants, rain |








